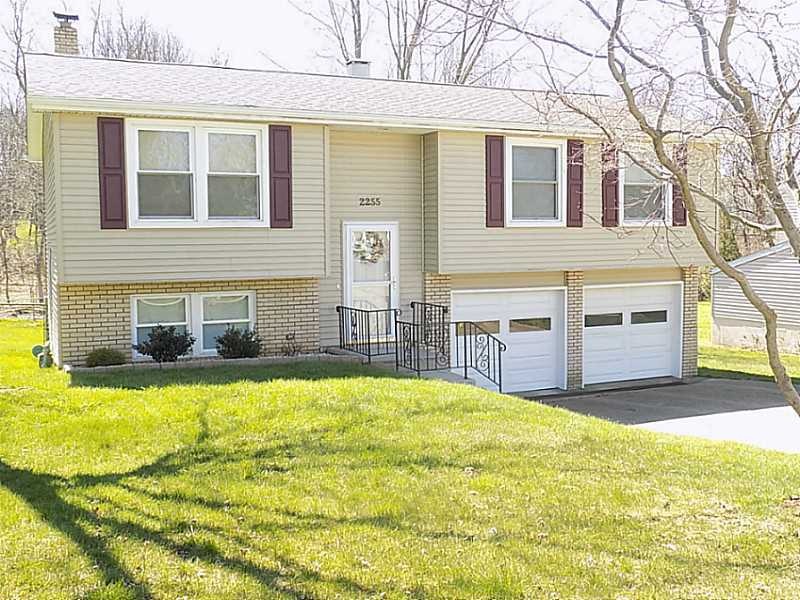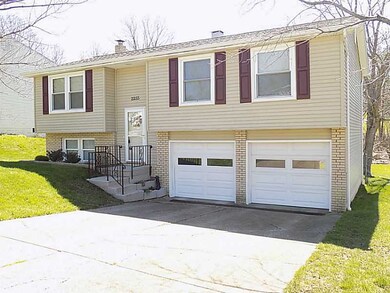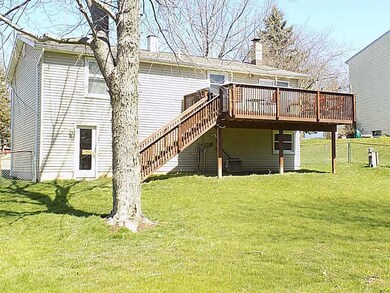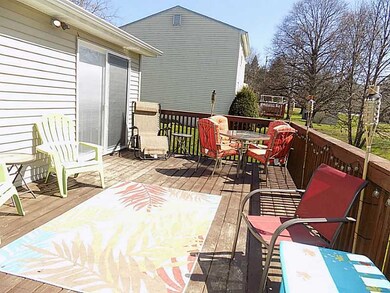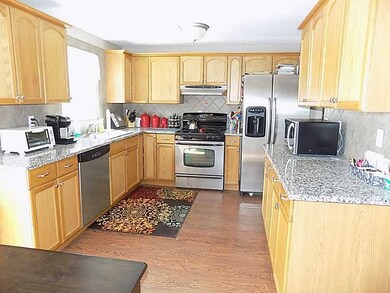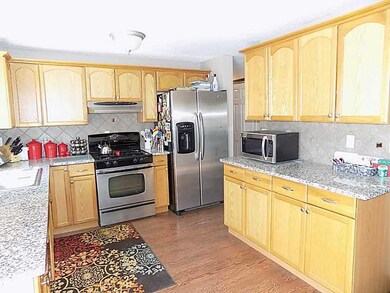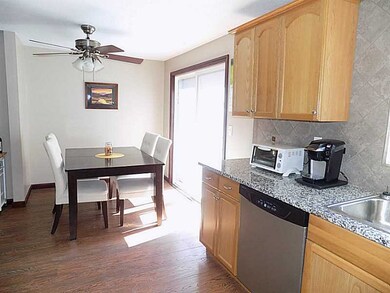
2255 Delphos Dr Erie, PA 16509
Millcreek NeighborhoodEstimated Value: $219,677 - $260,000
Highlights
- Deck
- 2 Car Attached Garage
- Forced Air Heating and Cooling System
- 1 Fireplace
- Ceramic Tile Flooring
- Fenced
About This Home
As of August 2016Don't Miss Out, Make An Appointment Today To See This Lovely Millcreek Home. All Major Updates Have Been Done. Walk Out Deck From Dining Area And Fenced Rear Yard. There's Nothing Left To Do But Enjoy Your New Home!
Last Agent to Sell the Property
Marsha Marsh RES Peach License #RS221721L Listed on: 04/15/2016
Home Details
Home Type
- Single Family
Est. Annual Taxes
- $2,794
Year Built
- Built in 1976
Lot Details
- 9,365 Sq Ft Lot
- Lot Dimensions are 67x140x0x0
- Fenced
Parking
- 2 Car Attached Garage
- Garage Door Opener
Home Design
- Split Foyer
- Split Level Home
- Brick Exterior Construction
- Vinyl Siding
Interior Spaces
- 1,316 Sq Ft Home
- 1 Fireplace
- Finished Basement
Kitchen
- Gas Oven
- Gas Range
- Dishwasher
Flooring
- Carpet
- Laminate
- Ceramic Tile
Bedrooms and Bathrooms
- 3 Bedrooms
Outdoor Features
- Deck
Utilities
- Forced Air Heating and Cooling System
- Heating System Uses Gas
Listing and Financial Details
- Assessor Parcel Number 33-152-490.2-015.04
Ownership History
Purchase Details
Home Financials for this Owner
Home Financials are based on the most recent Mortgage that was taken out on this home.Purchase Details
Home Financials for this Owner
Home Financials are based on the most recent Mortgage that was taken out on this home.Purchase Details
Home Financials for this Owner
Home Financials are based on the most recent Mortgage that was taken out on this home.Purchase Details
Home Financials for this Owner
Home Financials are based on the most recent Mortgage that was taken out on this home.Purchase Details
Home Financials for this Owner
Home Financials are based on the most recent Mortgage that was taken out on this home.Similar Homes in Erie, PA
Home Values in the Area
Average Home Value in this Area
Purchase History
| Date | Buyer | Sale Price | Title Company |
|---|---|---|---|
| King Daniel R | $140,000 | None Available | |
| Schaberl Jessica A | $139,000 | None Available | |
| Cartus Corp | $141,500 | None Available | |
| Kostek Michael T | $133,000 | None Available | |
| Wells Fargo Bank Minnesota Na | $1,610 | -- |
Mortgage History
| Date | Status | Borrower | Loan Amount |
|---|---|---|---|
| Open | King Daniel R | $119,000 | |
| Previous Owner | Schaberl Jessica A | $139,000 | |
| Previous Owner | Kostek Michael T | $131,232 | |
| Previous Owner | Jordache Eugen | $82,650 |
Property History
| Date | Event | Price | Change | Sq Ft Price |
|---|---|---|---|---|
| 08/12/2016 08/12/16 | Sold | $140,000 | -6.0% | $106 / Sq Ft |
| 06/27/2016 06/27/16 | Pending | -- | -- | -- |
| 04/15/2016 04/15/16 | For Sale | $149,000 | +7.2% | $113 / Sq Ft |
| 07/31/2013 07/31/13 | Sold | $139,000 | -1.8% | $106 / Sq Ft |
| 06/05/2013 06/05/13 | Pending | -- | -- | -- |
| 05/13/2013 05/13/13 | For Sale | $141,500 | -- | $108 / Sq Ft |
Tax History Compared to Growth
Tax History
| Year | Tax Paid | Tax Assessment Tax Assessment Total Assessment is a certain percentage of the fair market value that is determined by local assessors to be the total taxable value of land and additions on the property. | Land | Improvement |
|---|---|---|---|---|
| 2025 | $3,444 | $125,310 | $17,400 | $107,910 |
| 2024 | $3,354 | $125,310 | $17,400 | $107,910 |
| 2023 | $3,166 | $125,310 | $17,400 | $107,910 |
| 2022 | $3,042 | $125,310 | $17,400 | $107,910 |
| 2021 | $3,009 | $125,310 | $17,400 | $107,910 |
| 2020 | $2,978 | $125,310 | $17,400 | $107,910 |
| 2019 | $2,928 | $125,310 | $17,400 | $107,910 |
| 2018 | $2,856 | $125,310 | $17,400 | $107,910 |
| 2017 | $2,850 | $125,310 | $17,400 | $107,910 |
| 2016 | $3,336 | $125,310 | $17,400 | $107,910 |
| 2015 | $3,305 | $125,310 | $17,400 | $107,910 |
| 2014 | $1,063 | $125,310 | $17,400 | $107,910 |
Agents Affiliated with this Home
-
Shelly Sharp

Seller's Agent in 2016
Shelly Sharp
Marsha Marsh RES Peach
(814) 572-7157
5 in this area
25 Total Sales
-
Brian Johnson

Buyer's Agent in 2016
Brian Johnson
RE/MAX
(814) 450-1446
44 in this area
161 Total Sales
-
Brian Eastman

Seller's Agent in 2013
Brian Eastman
Howard Hanna Erie Airport
(814) 397-2998
29 in this area
134 Total Sales
-
Paul Yoculan

Buyer's Agent in 2013
Paul Yoculan
Coldwell Banker Select - Peach
(814) 882-5211
2 in this area
12 Total Sales
Map
Source: Greater Erie Board of REALTORS®
MLS Number: 50304
APN: 33-152-490.2-015.04
- 2234 Brooksboro Dr
- 5046 Conrad Rd
- 4825 Foxboro Ct
- 0 Old French Rd Unit 181790
- 0 Oliver Rd Unit 181092
- 0 Deer Run Trail Unit 177139
- 0 Lake Pleasant Rd Unit 165266
- 5149 Henderson Rd Unit 142
- 2525 E 44th St
- 0 Conrad Rd
- 4308 Carney Ave
- 5571 Henderson Rd
- 2514 E 43rd St
- 2711 E 43rd St
- 4811 Shannon Rd
- 0 Genesee Ave
- 4236 Bird Dr
- 2520 E 40th St
- 4145 Marion St
- 4175 Wood Hills Dr Unit C48
- 2255 Delphos Dr
- 2249 Delphos Dr
- 2263 Delphos Dr
- 2237 Delphos Dr
- 2269 Delphos Dr
- 2258 Delphos Dr
- 2250 Delphos Dr
- 2273 Delphos Dr
- 2260 Delphos Dr
- 5530 Martin Rd
- 2244 Delphos Dr
- 5512 Martin Rd
- 2236 Delphos Dr
- 5601 Martin Rd
- 0 Martin Rd
- 5517 Zemville Dr
- 5525 Zemville Dr
- 0 Delphos Dr
- 5531 Zemville Dr
- 5444 Martin Rd
