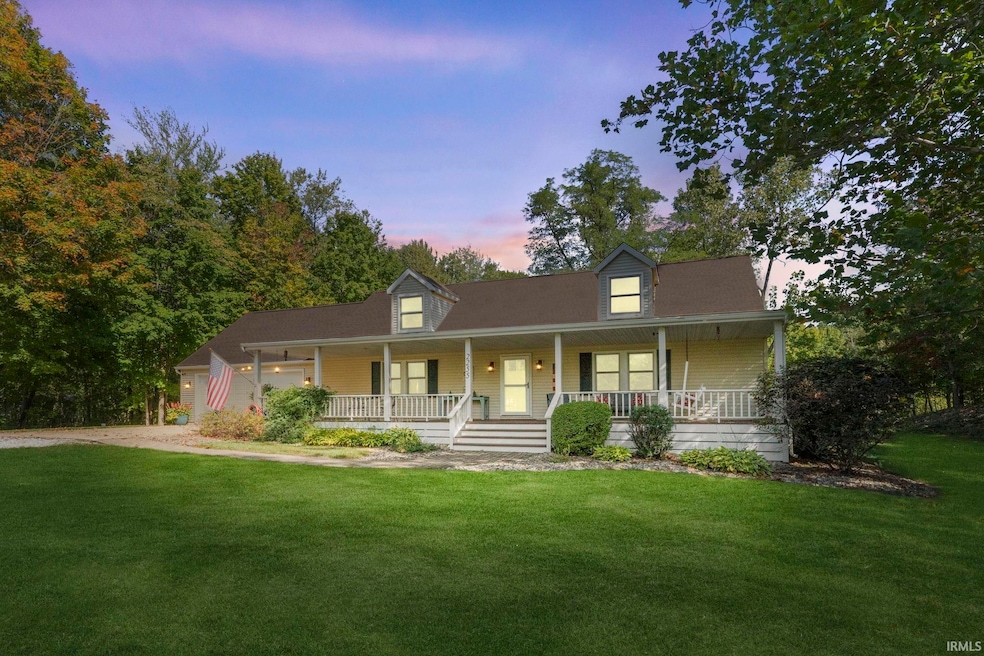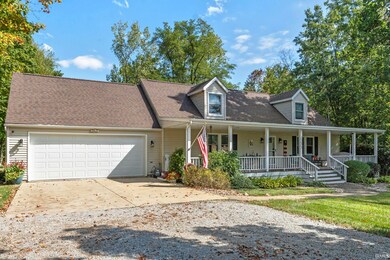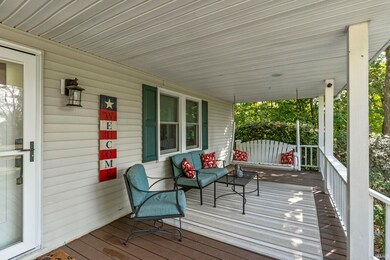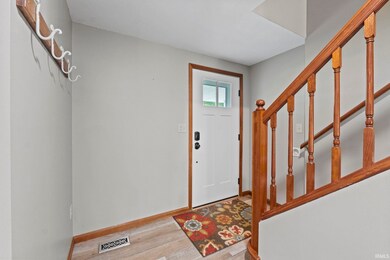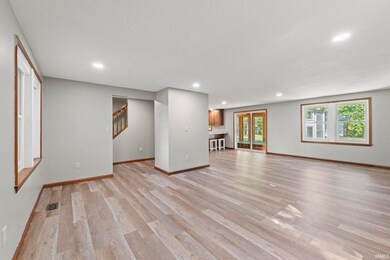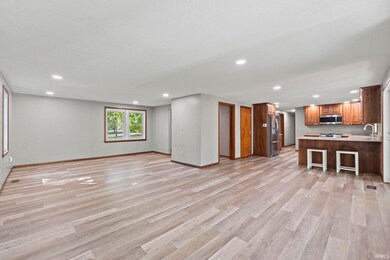
2255 E Linker Rd Columbia City, IN 46725
Highlights
- Spa
- Partially Wooded Lot
- Covered patio or porch
- Cape Cod Architecture
- Stone Countertops
- 2 Car Attached Garage
About This Home
As of October 2024Open house Sunday, Sept. 29 from 1- 3 pm.Welcome to this spacious 2,112 sq ft home that offers the perfect blend of comfort and convenience, situated on a stunning 2.68-acre partially wooded lot. The main level boasts a large primary ensuite, an additional full bathroom, and a laundry room for easy living. Enjoy outdoor relaxation on the deep front porch with a swing and take in the beautifully low-maintenance landscaping. The home also offers a 3-season room with a hot tub (in need of some repair) and gas lines for a grill area. Inside, you’ll find a large kitchen that was remodeled in 2021 (cabinets, quartz counters, new appliances), a gas forced air furnace with central air, and a whole-house generator that performs a weekly self-check for peace of mind. In 2022 and 2023, the roof and many doors were replaced, as well as the carpet going upstairs (as well as the landing and bedrooms). New Anderson windows, a new washer/dryer, tub and surround in the primary ensuite (and new flooring), complete the package! Upstairs, two generously sized bedrooms and a massive walk-in attic provide ample storage and living space. For those needing workspace or storage, the 40x35 pole building, constructed in 2023, is fully equipped with 100-amp service, a 4” concrete slab, 4” gutters with guards, wiring for automatic openers, and insulation (R19 in the walls and R42 in the ceiling), along with LED lighting and a natural gas heater.All kitchen and laundry appliances are included in the sale, and a full list of updates is available for viewing at the property. Don't miss out on this exceptional home!
Last Agent to Sell the Property
North Eastern Group Realty Brokerage Phone: 260-573-2510 Listed on: 09/23/2024

Home Details
Home Type
- Single Family
Est. Annual Taxes
- $2,225
Year Built
- Built in 1991
Lot Details
- 2.68 Acre Lot
- Lot Dimensions are 414x249
- Partially Wooded Lot
Parking
- 2 Car Attached Garage
- Off-Street Parking
Home Design
- Cape Cod Architecture
- Asphalt Roof
- Vinyl Construction Material
Interior Spaces
- 2,112 Sq Ft Home
- 2-Story Property
- Crawl Space
- Storm Doors
- Gas And Electric Dryer Hookup
Kitchen
- Gas Oven or Range
- Stone Countertops
Bedrooms and Bathrooms
- 3 Bedrooms
Outdoor Features
- Spa
- Covered patio or porch
Schools
- Northern Heights Elementary School
- Indian Springs Middle School
- Columbia City High School
Utilities
- Forced Air Heating and Cooling System
- Heating System Uses Gas
- Whole House Permanent Generator
- Private Company Owned Well
- Well
Listing and Financial Details
- Assessor Parcel Number 92-03-02-000-229.900-011
Ownership History
Purchase Details
Home Financials for this Owner
Home Financials are based on the most recent Mortgage that was taken out on this home.Purchase Details
Purchase Details
Similar Homes in Columbia City, IN
Home Values in the Area
Average Home Value in this Area
Purchase History
| Date | Type | Sale Price | Title Company |
|---|---|---|---|
| Warranty Deed | $465,000 | None Listed On Document | |
| Quit Claim Deed | -- | None Listed On Document | |
| Deed | $187,000 | Lawyers Title |
Mortgage History
| Date | Status | Loan Amount | Loan Type |
|---|---|---|---|
| Open | $441,750 | New Conventional | |
| Previous Owner | $145,900 | No Value Available |
Property History
| Date | Event | Price | Change | Sq Ft Price |
|---|---|---|---|---|
| 10/31/2024 10/31/24 | Sold | $465,000 | +1.1% | $220 / Sq Ft |
| 10/23/2024 10/23/24 | Pending | -- | -- | -- |
| 09/28/2024 09/28/24 | For Sale | $459,900 | -- | $218 / Sq Ft |
Tax History Compared to Growth
Tax History
| Year | Tax Paid | Tax Assessment Tax Assessment Total Assessment is a certain percentage of the fair market value that is determined by local assessors to be the total taxable value of land and additions on the property. | Land | Improvement |
|---|---|---|---|---|
| 2024 | $1,821 | $308,900 | $52,300 | $256,600 |
| 2023 | $2,225 | $268,900 | $50,000 | $218,900 |
| 2022 | $2,120 | $252,500 | $47,600 | $204,900 |
| 2021 | $1,886 | $213,900 | $47,600 | $166,300 |
| 2020 | $1,744 | $202,800 | $45,100 | $157,700 |
| 2019 | $1,758 | $203,100 | $45,100 | $158,000 |
| 2018 | $1,808 | $202,300 | $45,100 | $157,200 |
| 2017 | $1,768 | $200,900 | $45,100 | $155,800 |
| 2016 | $1,645 | $203,600 | $45,100 | $158,500 |
| 2014 | $1,525 | $198,300 | $45,100 | $153,200 |
Agents Affiliated with this Home
-
Kelly York

Seller's Agent in 2024
Kelly York
North Eastern Group Realty
(260) 573-2510
289 Total Sales
-
Stacy Dailey

Seller Co-Listing Agent in 2024
Stacy Dailey
North Eastern Group Realty
(260) 908-2753
154 Total Sales
-
Jessy Sims

Buyer's Agent in 2024
Jessy Sims
Keller Williams Realty Group
(260) 610-3555
68 Total Sales
Map
Source: Indiana Regional MLS
MLS Number: 202436743
APN: 92-03-02-000-229.900-011
- 2045 E Crampton Rd
- 1897 E Bair Rd
- 1609 E Schug Rd
- 2605 E Beech Ave
- 5552 N Willow Ave
- 2660 E Beech Ave
- 5540 N Willow Ave
- 2781 E Crescent Ave
- 1095 E 600 N
- 967 E Gatesworth Dr
- 804 Wexford Ct
- 650 E Spear Rd
- 500 W South St
- 5595 N State Road 109
- 4148 S 50 W
- 3566 W Sycamore Ln-57 Unit 57
- 895 W 400 S
- 3598 W Huntington Avenue-57
- 3697 W Fort Wayne St-57
- 3938 W Lakeshore Dr-57
