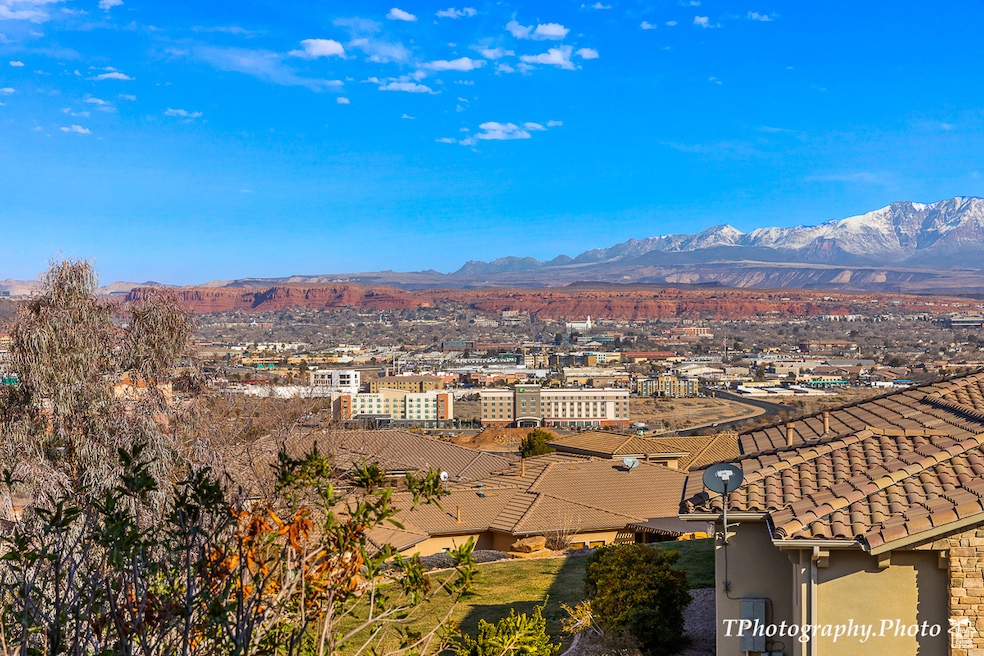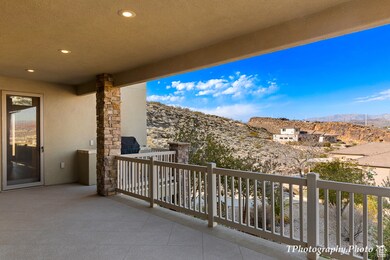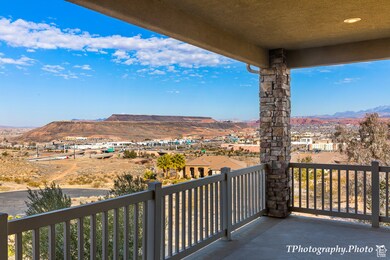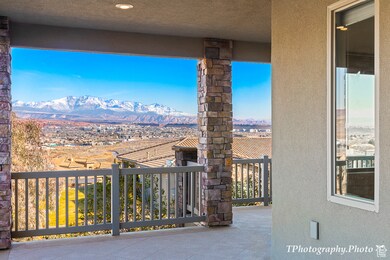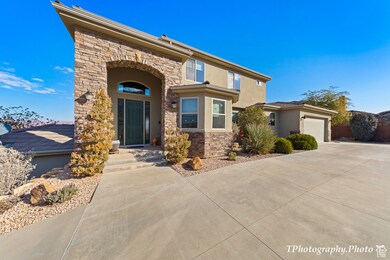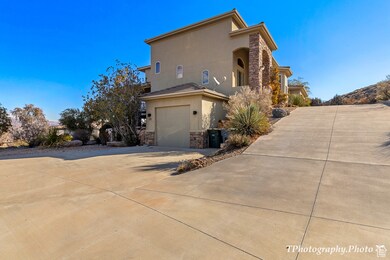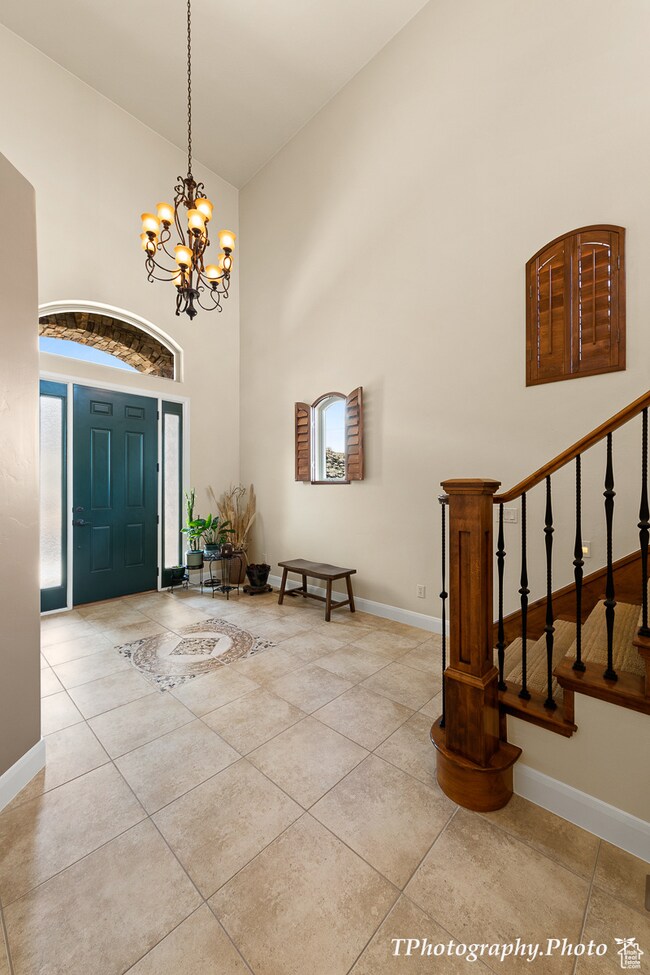
2255 Hill Rd Unit 12 St. George, UT 84790
Estimated payment $6,962/month
Highlights
- Gated Community
- Mature Trees
- Hilly Lot
- Desert Hills Middle School Rated A-
- Mountain View
- Secluded Lot
About This Home
This exquisite custom home is nestled in the desirable gated community of The Reserve At Webb Point, offering breathtaking views of the surrounding natural beauty. Boasting 4 bedrooms and 3.5 bathrooms. This spacious residence provides ample space for comfortable living. As you step inside you are greeted by a large great room, perfect for entertaining guests or creating a cozy family gathering space. The home is thoughtfully designed with the emphasis on both style and functionality, features high quality finishes and modern amenities throughout. Situated on a 1.08 acre lot. Don't miss your chance to own this remarkable custom home with captivating views and spacious living.
Listing Agent
SCOTT HANSEN
Coldwell Banker Premier Realty License #5488395 Listed on: 02/10/2025
Home Details
Home Type
- Single Family
Est. Annual Taxes
- $3,582
Year Built
- Built in 2007
Lot Details
- 1.03 Acre Lot
- Cul-De-Sac
- Partially Fenced Property
- Landscaped
- Secluded Lot
- Hilly Lot
- Mature Trees
- Property is zoned Single-Family
HOA Fees
- $28 Monthly HOA Fees
Parking
- 3 Car Attached Garage
Property Views
- Mountain
- Valley
Home Design
- Rambler Architecture
- Tile Roof
- Stone Siding
- Stucco
Interior Spaces
- 4,391 Sq Ft Home
- 2-Story Property
- Ceiling Fan
- 1 Fireplace
- Double Pane Windows
- Blinds
- Sliding Doors
- Entrance Foyer
- Great Room
- Tile Flooring
- Partial Basement
- Intercom
- Gas Dryer Hookup
Kitchen
- Built-In Oven
- Built-In Range
- Microwave
- Granite Countertops
- Disposal
Bedrooms and Bathrooms
- 4 Bedrooms | 3 Main Level Bedrooms
- Primary Bedroom on Main
- Walk-In Closet
- Bathtub With Separate Shower Stall
Eco-Friendly Details
- Drip Irrigation
Schools
- Bloomington Hills Elementary School
- Lava Ridge Intermediate
- Desert Hills High School
Utilities
- Forced Air Heating and Cooling System
- Natural Gas Connected
- Private Sewer
Listing and Financial Details
- Assessor Parcel Number SG-RWP-12
Community Details
Overview
- Reserve At Webb Point Subdivision
Security
- Gated Community
Map
Home Values in the Area
Average Home Value in this Area
Tax History
| Year | Tax Paid | Tax Assessment Tax Assessment Total Assessment is a certain percentage of the fair market value that is determined by local assessors to be the total taxable value of land and additions on the property. | Land | Improvement |
|---|---|---|---|---|
| 2025 | $3,582 | $524,590 | $144,925 | $379,665 |
| 2023 | $4,220 | $630,080 | $144,925 | $485,155 |
| 2022 | $4,449 | $624,635 | $138,050 | $486,585 |
| 2021 | $3,999 | $837,200 | $244,800 | $592,400 |
| 2020 | $3,776 | $744,300 | $211,000 | $533,300 |
| 2019 | $3,635 | $699,900 | $211,000 | $488,900 |
| 2018 | $3,553 | $353,630 | $0 | $0 |
| 2017 | $3,711 | $358,690 | $0 | $0 |
| 2016 | $3,788 | $338,560 | $0 | $0 |
| 2015 | $4,062 | $348,350 | $0 | $0 |
| 2014 | $3,702 | $319,465 | $0 | $0 |
Property History
| Date | Event | Price | Change | Sq Ft Price |
|---|---|---|---|---|
| 02/10/2025 02/10/25 | For Sale | $1,199,000 | -- | $273 / Sq Ft |
Purchase History
| Date | Type | Sale Price | Title Company |
|---|---|---|---|
| Interfamily Deed Transfer | -- | None Available |
Mortgage History
| Date | Status | Loan Amount | Loan Type |
|---|---|---|---|
| Closed | $2,116,500 | No Value Available | |
| Closed | $379,900 | New Conventional | |
| Closed | $402,000 | Unknown | |
| Closed | $400,000 | Unknown |
Similar Homes in the area
Source: UtahRealEstate.com
MLS Number: 2063716
APN: 0683196
- 2255 Hill Rd Unit 14
- 2255 S Hill Unit 14
- 264 San Rafael Place
- 199 W 2025 S Unit 34
- 199 W 2025 S Unit 70
- 372 E Vermillion Ave
- 344 E Vermillion Ave
- 188 W Sir Monte Dr
- 2245 Santa Maria Ct
- 235 W Golden Eagle Cir
- 0 Paintbrush Way
- 2282 S Pintura Dr
- 0 Null Unit 25-263229
- 2105 Balboa Way Unit 2
- 2105 Balboa Way Unit 9
- 284 W Sir Monte Dr
- 540 E Pintura Dr
- 2150 Balboa Way Unit 9
- 300 W 2025 S Unit 2
- 3061 S Bloomington Dr E
- 3080 S Bloomington Dr E Unit B4
- 3080 S Bloomington Dr E
- 1390 W Sky Rocket Rd
- 2006 Westcliff Dr
- 80 S 400 E
- 277 S 1000 E
- 201 W Tabernacle St
- 60 N 100th St W
- 605 E Tabernacle St
- 2819 S Grass Valley Dr
- 514 S 1990 E
- 38 W 250 N
- 344 S 1990 E
- 368 S Mall Dr
- 163 N Stone Mountain Dr Unit Family
- 770 S 2780 E
- 2271 E Dinosaur Crossing Dr
- 1218 W Copeland Dr
- 684 N 1060 E
