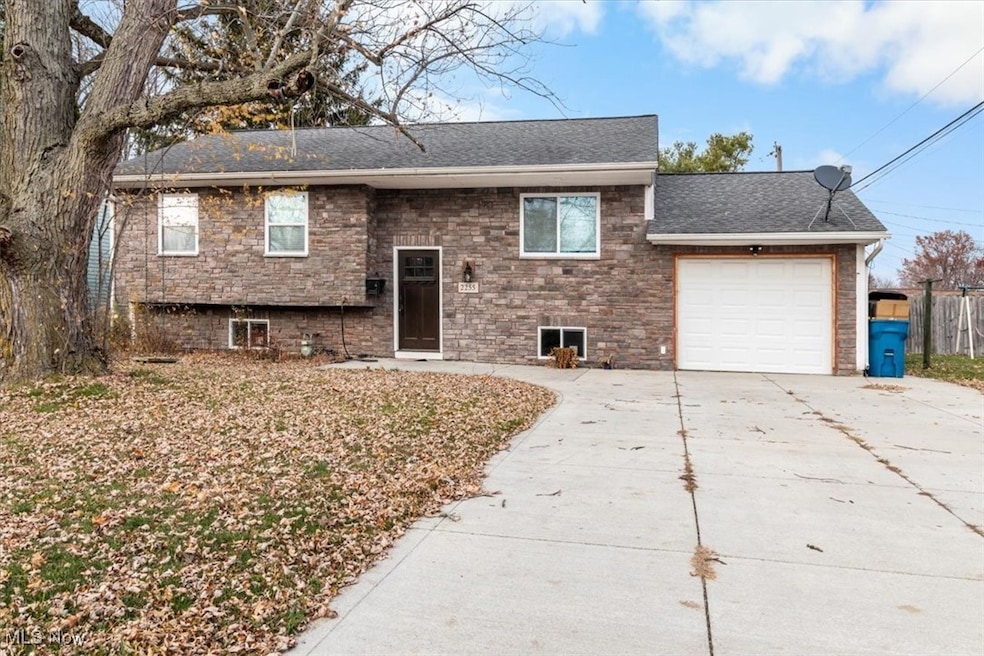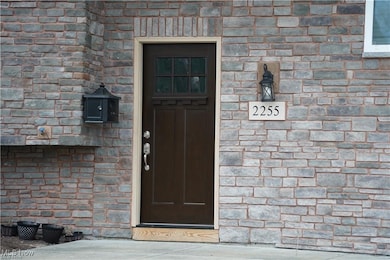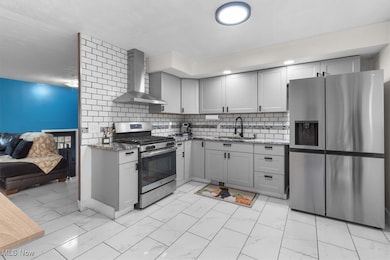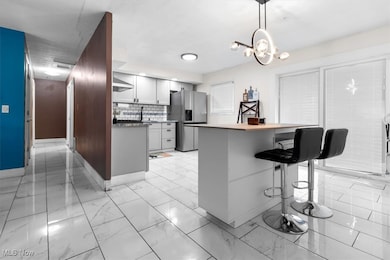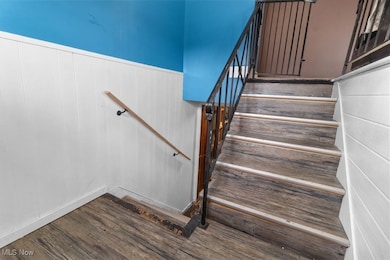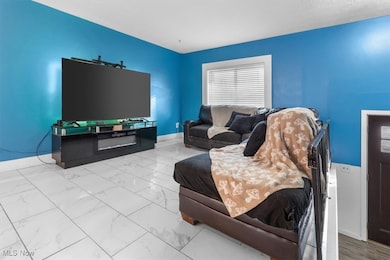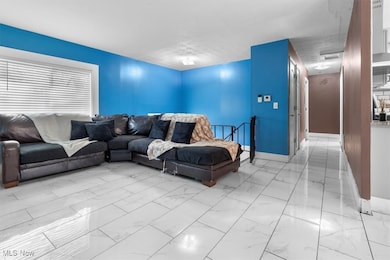
2255 Jackson St Lorain, OH 44052
Estimated payment $1,047/month
Highlights
- Granite Countertops
- 1 Car Attached Garage
- Laundry Room
- No HOA
- Brick Veneer
- Forced Air Heating and Cooling System
About This Home
Welcome home to this updated 3-bedroom, 1.5-bath bi-level in Lorain! The main level features an updated kitchen complete with gorgeous granite countertops, a stylish tile backsplash, ample cabinetry, and tile flooring that flows seamlessly through the kitchen, dining area, living room, and hallway. The dining room’s sliding door opens to a covered patio overlooking the fully fenced backyard, which includes a paved patio and a charming wooden playset with swings, slide, and fort—perfect for outdoor enjoyment.
The remodeled full bath is conveniently located on the main level. The lower level offers a spacious open layout ready for your finishing touches, with room for a large family room, laundry area, bonus room, and a handy half bath. Additional highlights include an attached one-car garage and numerous updates within the past five years: furnace, front and back doors, front vinyl windows, garage floor and door, driveway and sidewalk, light fixtures, kitchen and bathroom remodels, and a new electric panel. Bring your decorating ideas and make this home your own!
Listing Agent
Russell Real Estate Services Brokerage Email: janet@beaneteam.com, 440-336-5000 License #346225 Listed on: 11/26/2025

Co-Listing Agent
Russell Real Estate Services Brokerage Email: janet@beaneteam.com, 440-336-5000 License #2020004536
Home Details
Home Type
- Single Family
Est. Annual Taxes
- $1,954
Year Built
- Built in 1962
Lot Details
- 6,534 Sq Ft Lot
- Lot Dimensions are 59x110
Parking
- 1 Car Attached Garage
Home Design
- Split Level Home
- Brick Veneer
- Fiberglass Roof
- Asphalt Roof
Interior Spaces
- 1,925 Sq Ft Home
- 2-Story Property
Kitchen
- Range
- Granite Countertops
Bedrooms and Bathrooms
- 3 Main Level Bedrooms
- 1.5 Bathrooms
Laundry
- Laundry Room
- Dryer
- Washer
Utilities
- Forced Air Heating and Cooling System
- Heating System Uses Gas
Community Details
- No Home Owners Association
- Hoy Lo Mae Subdivision
Listing and Financial Details
- Assessor Parcel Number 03-00-049-123-022
Map
Home Values in the Area
Average Home Value in this Area
Tax History
| Year | Tax Paid | Tax Assessment Tax Assessment Total Assessment is a certain percentage of the fair market value that is determined by local assessors to be the total taxable value of land and additions on the property. | Land | Improvement |
|---|---|---|---|---|
| 2024 | $1,954 | $47,373 | $4,095 | $43,278 |
| 2023 | $1,368 | $26,551 | $5,226 | $21,326 |
| 2022 | $1,356 | $26,551 | $5,226 | $21,326 |
| 2021 | $1,356 | $26,551 | $5,226 | $21,326 |
| 2020 | $1,294 | $22,010 | $4,330 | $17,680 |
| 2019 | $1,286 | $22,010 | $4,330 | $17,680 |
| 2018 | $1,327 | $22,010 | $4,330 | $17,680 |
| 2017 | $1,368 | $22,060 | $5,880 | $16,180 |
| 2016 | $1,357 | $22,060 | $5,880 | $16,180 |
| 2015 | $1,280 | $22,060 | $5,880 | $16,180 |
| 2014 | $1,277 | $21,010 | $5,600 | $15,410 |
| 2013 | $1,207 | $21,010 | $5,600 | $15,410 |
Property History
| Date | Event | Price | List to Sale | Price per Sq Ft | Prior Sale |
|---|---|---|---|---|---|
| 12/05/2025 12/05/25 | Pending | -- | -- | -- | |
| 11/26/2025 11/26/25 | For Sale | $169,000 | +6.6% | $88 / Sq Ft | |
| 04/30/2024 04/30/24 | Sold | $158,500 | -0.9% | $66 / Sq Ft | View Prior Sale |
| 03/28/2024 03/28/24 | Pending | -- | -- | -- | |
| 03/21/2024 03/21/24 | For Sale | $159,990 | +0.9% | $66 / Sq Ft | |
| 03/17/2024 03/17/24 | Off Market | $158,500 | -- | -- | |
| 02/17/2024 02/17/24 | Price Changed | $159,990 | +0.1% | $66 / Sq Ft | |
| 02/16/2024 02/16/24 | For Sale | $159,900 | +539.6% | $66 / Sq Ft | |
| 08/20/2013 08/20/13 | Sold | $25,000 | +0.4% | $25 / Sq Ft | View Prior Sale |
| 08/12/2013 08/12/13 | Pending | -- | -- | -- | |
| 08/06/2013 08/06/13 | For Sale | $24,900 | -- | $25 / Sq Ft |
Purchase History
| Date | Type | Sale Price | Title Company |
|---|---|---|---|
| Warranty Deed | $158,500 | None Listed On Document | |
| Warranty Deed | $25,000 | None Available |
Mortgage History
| Date | Status | Loan Amount | Loan Type |
|---|---|---|---|
| Open | $152,000 | New Conventional |
About the Listing Agent

I am thrilled to introduce myself as your local real estate agent, Janet Beane, team leader for the Beane Team Realtors. As a member of this community, I am committed to helping my fellow neighbors navigate the real estate market with ease and confidence.
My goal is to provide exceptional service to each and every client I work with, whether they are looking to buy their first home, sell their current property, or make a real estate investment. With years of experience in the industry
Janet's Other Listings
Source: MLS Now
MLS Number: 5174510
APN: 03-00-049-123-022
- 2240 Jackson St
- 1401 Missouri Ave
- 2456 Jackson St
- 1273 Michigan Ave
- 2149 Hancock St
- 2637 Jackson St
- 2635 Crehore St
- 0 Eastlawn St Unit 5106705
- 1609 Nevada Ave
- 1623 Nevada Ave
- 914 Leroy St
- 2311 N Jefferson Blvd
- 320 Missouri Ave
- 1330 Pennsylvania Ave
- 0 Colorado Ave
- 1619 New Mexico Ave
- 1413 F St
- 412 Kentucky Ave
- 2235 E Erie Ave
- 2630 E Erie Ave
