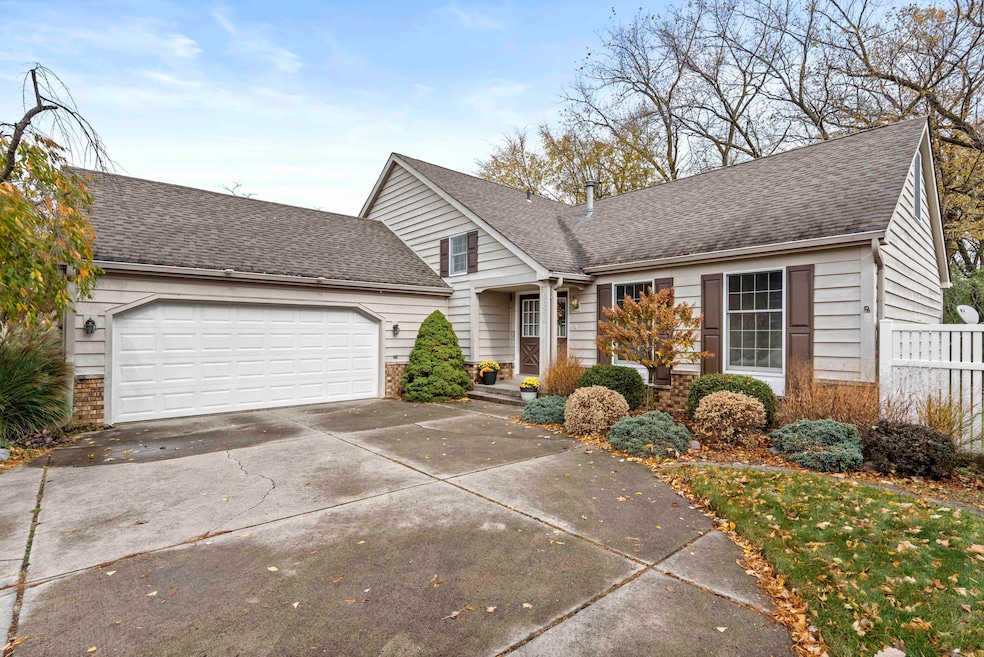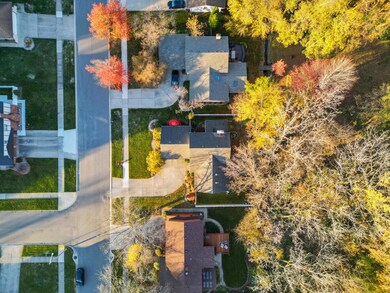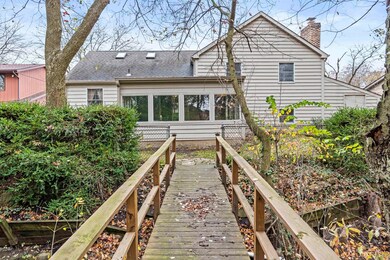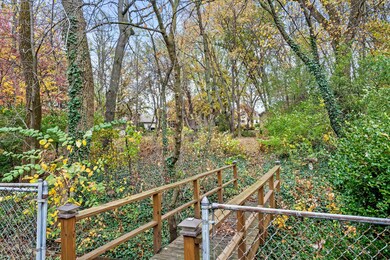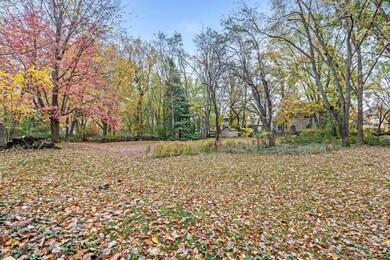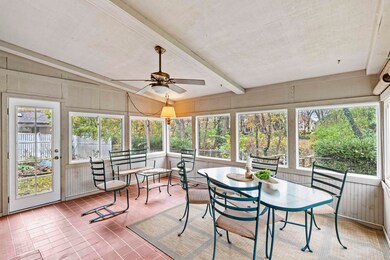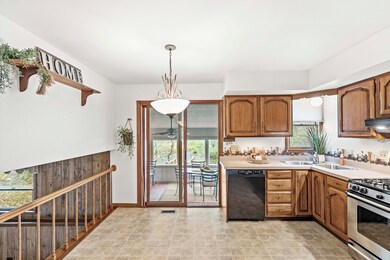
2255 Normandy Rd Schererville, IN 46375
Highlights
- 0.51 Acre Lot
- No HOA
- Wet Bar
- James High Watson Elementary School Rated A
- 2.5 Car Attached Garage
- Screened Patio
About This Home
As of January 2025***ACCEPTING BACK UP OFFERS!!!**** Nestled in a highly sought-after Schererville neighborhood, this spacious home offers the perfect blend of expansive living and serene natural surroundings. With over 3,500 square feet spread across five levels, this residence provides ample room to grow and evolve, whether you're looking to create a modern retreat or preserve its classic charm. The possibilities are endless.Featuring five generously sized bedrooms and two full bathrooms, this home ensures comfort and privacy for all. Cozy up by the brick fireplace on cooler nights or host elegant dinners in the formal dining room. A standout feature is the sun-soaked three-season room, offering a peaceful sanctuary where you can enjoy breathtaking views of the changing seasons--ideal for sipping your morning coffee or unwinding with an afternoon tea. With a spacious rec room in the basement and multiple living areas--including a formal living room, dining room, and family room--this home caters to a variety of entertainment and everyday living needs.Set on an over half-acre lot, the outdoor space is a nature lover's dream. Mature trees, native landscaping, and a fenced backyard create a private, tranquil retreat. For added convenience, the property includes an attached storage shed, along with a deep two-car garage featuring a workbench.Located just minutes from award-winning schools, shopping, and dining, this property offers a perfect mix of accessibility and peace, making it an ideal place to call home.
Last Agent to Sell the Property
Better Homes and Gardens Real License #RB17000682 Listed on: 11/08/2024

Home Details
Home Type
- Single Family
Est. Annual Taxes
- $2,921
Year Built
- Built in 1977
Lot Details
- 0.51 Acre Lot
- Lot Dimensions are 80 x 278
- Fenced
Parking
- 2.5 Car Attached Garage
- Garage Door Opener
Interior Spaces
- 3-Story Property
- Wet Bar
- Wood Burning Fireplace
- Fireplace Features Masonry
- Family Room with Fireplace
- Living Room
- Dining Room
- Basement
Kitchen
- Range Hood
- Dishwasher
- Disposal
Flooring
- Carpet
- Linoleum
Bedrooms and Bathrooms
- 4 Bedrooms
Laundry
- Dryer
- Washer
Outdoor Features
- Screened Patio
- Outdoor Storage
Schools
- James H Watson Elementary School
- Grimmer Middle School
- Lake Central High School
Utilities
- Forced Air Heating and Cooling System
Listing and Financial Details
- Assessor Parcel Number 451116457008000036
- Seller Considering Concessions
Community Details
Overview
- No Home Owners Association
- Scherwood Forest Add 12 Subdivision
Recreation
- Park
Ownership History
Purchase Details
Home Financials for this Owner
Home Financials are based on the most recent Mortgage that was taken out on this home.Purchase Details
Similar Homes in the area
Home Values in the Area
Average Home Value in this Area
Purchase History
| Date | Type | Sale Price | Title Company |
|---|---|---|---|
| Deed | -- | None Listed On Document | |
| Interfamily Deed Transfer | -- | None Available |
Mortgage History
| Date | Status | Loan Amount | Loan Type |
|---|---|---|---|
| Open | $332,500 | New Conventional | |
| Previous Owner | $300,000 | Credit Line Revolving |
Property History
| Date | Event | Price | Change | Sq Ft Price |
|---|---|---|---|---|
| 01/13/2025 01/13/25 | Sold | $350,000 | -5.4% | $99 / Sq Ft |
| 11/27/2024 11/27/24 | Pending | -- | -- | -- |
| 11/08/2024 11/08/24 | For Sale | $370,000 | -- | $104 / Sq Ft |
Tax History Compared to Growth
Tax History
| Year | Tax Paid | Tax Assessment Tax Assessment Total Assessment is a certain percentage of the fair market value that is determined by local assessors to be the total taxable value of land and additions on the property. | Land | Improvement |
|---|---|---|---|---|
| 2024 | $6,622 | $371,000 | $71,400 | $299,600 |
| 2023 | $2,921 | $325,200 | $66,200 | $259,000 |
| 2022 | $3,136 | $310,400 | $66,200 | $244,200 |
| 2021 | $2,986 | $301,400 | $56,600 | $244,800 |
| 2020 | $2,972 | $294,400 | $49,800 | $244,600 |
| 2019 | $2,399 | $228,800 | $49,800 | $179,000 |
| 2018 | $2,633 | $244,100 | $49,800 | $194,300 |
| 2017 | $2,520 | $246,400 | $49,800 | $196,600 |
| 2016 | $2,290 | $228,000 | $49,800 | $178,200 |
| 2014 | $2,165 | $227,100 | $49,800 | $177,300 |
| 2013 | $2,218 | $226,400 | $49,800 | $176,600 |
Agents Affiliated with this Home
-
Holly Brumm Furdo

Seller's Agent in 2025
Holly Brumm Furdo
Better Homes and Gardens Real
(219) 313-0692
7 in this area
46 Total Sales
-
Brenda Tovsen

Buyer's Agent in 2025
Brenda Tovsen
@ Properties
(219) 682-8373
9 in this area
118 Total Sales
-
Myra Mitchell
M
Buyer Co-Listing Agent in 2025
Myra Mitchell
@ Properties
(219) 808-4104
10 in this area
268 Total Sales
Map
Source: Northwest Indiana Association of REALTORS®
MLS Number: 812686
APN: 45-11-16-457-008.000-036
- 2342 Anna St
- 14 W 76th Ave
- 2431 Naples Dr
- 20 E 76th Ave
- 2530 Naples Dr
- 2008 Sir Richard Rd
- 1939 Sir Richard Rd
- 30 Helena Dr
- 430 York Rd
- 506 Stratford Ln
- 32-44 E Lincoln Dr
- 2440 Braeburn Place
- 1911 Burgundy St
- 716 Moraine Trace Unit 3
- 123 Seville Ct
- 1853 Burgundy St
- 228 E U S Highway 30
- 1815 Chelsea St
- 1725 Homan Dr Unit 305
- 1725 Homan Dr Unit 103
