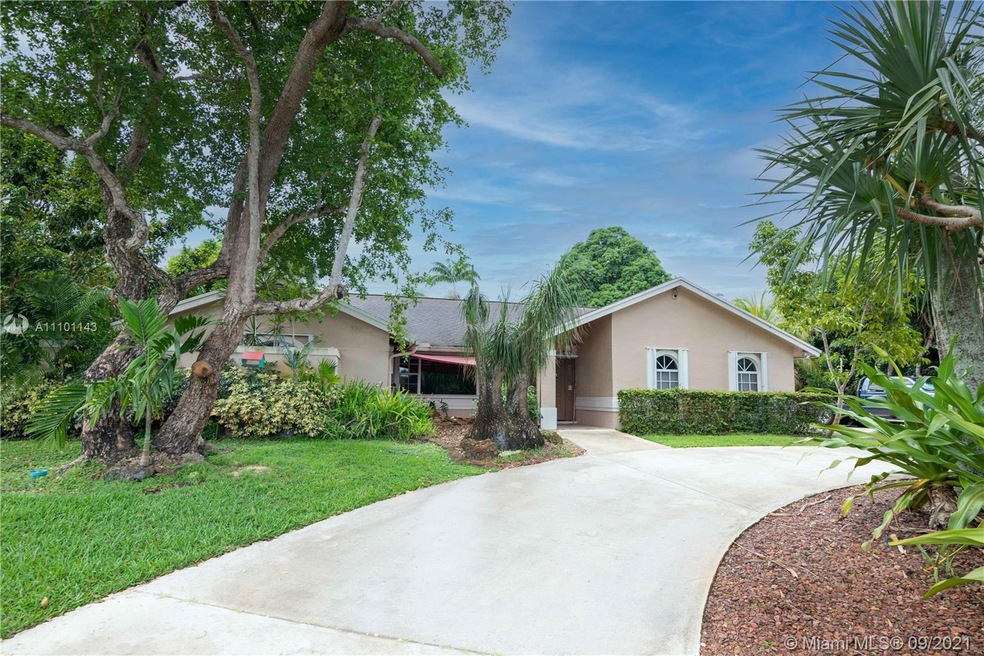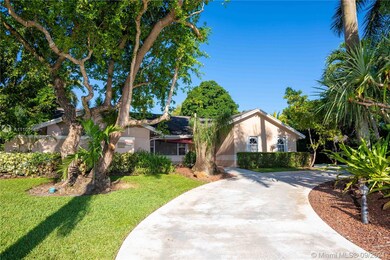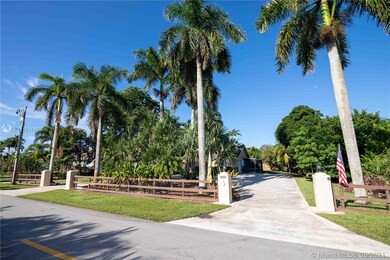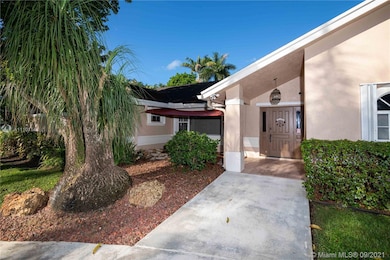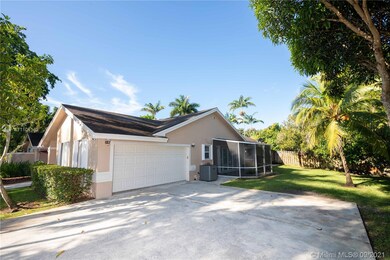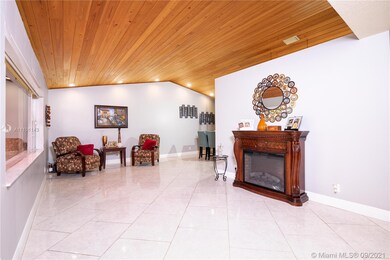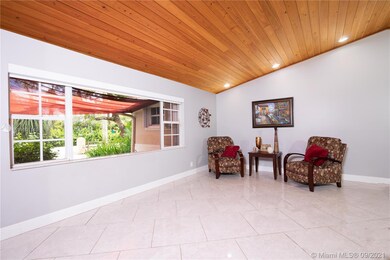
2255 SW 145th Ave Davie, FL 33325
Oak Hill Village NeighborhoodHighlights
- In Ground Pool
- Garden View
- Breakfast Area or Nook
- Country Isles Elementary School Rated A-
- No HOA
- Circular Driveway
About This Home
As of November 2021Open house has been cancelled. A must see in the rural town of Davie. Don't miss the opportunity to live in this gorgeous home which includes a four bedroom split floor plan, an oversized pool on a builder's acre, with lots of mature producing fruit trees and herbs, a gardener's dream. House has been recently renovated, tile through out , freshly painted interior, newer kitchen with granite counter tops, stainless steel appliances, AC 2020, hot water heater 2019, roof 2014 and much more. Bring ALL your toys! RV, Boats, Golf Carts and more! Look no further, your future home awaits!
Last Agent to Sell the Property
Damaris Rodriguez
MMLS Assoc.-Inactive Member License #3436369 Listed on: 09/22/2021

Home Details
Home Type
- Single Family
Est. Annual Taxes
- $8,201
Year Built
- Built in 1994
Lot Details
- 0.83 Acre Lot
- East Facing Home
- Fenced
Parking
- 2 Car Attached Garage
- Automatic Garage Door Opener
- Circular Driveway
- Open Parking
Property Views
- Garden
- Pool
Home Design
- Shingle Roof
Interior Spaces
- 2,487 Sq Ft Home
- 1-Story Property
- Ceiling Fan
- Skylights
- French Doors
- Combination Dining and Living Room
- Tile Flooring
- Complete Accordion Shutters
Kitchen
- Breakfast Area or Nook
- Electric Range
- <<microwave>>
- Dishwasher
Bedrooms and Bathrooms
- 4 Bedrooms
- Split Bedroom Floorplan
- Walk-In Closet
- Bidet
- Dual Sinks
- Separate Shower in Primary Bathroom
Laundry
- Laundry in Utility Room
- Dryer
Pool
- In Ground Pool
- Pool Equipment Stays
Outdoor Features
- Shed
Schools
- Country Isles Elementary School
- Indian Ridge Middle School
- Western High School
Utilities
- Central Heating and Cooling System
- Well
- Septic Tank
Community Details
- No Home Owners Association
- Fla Fruit Lands Co Sub No Subdivision
Listing and Financial Details
- Assessor Parcel Number 504015010618
Ownership History
Purchase Details
Home Financials for this Owner
Home Financials are based on the most recent Mortgage that was taken out on this home.Purchase Details
Home Financials for this Owner
Home Financials are based on the most recent Mortgage that was taken out on this home.Purchase Details
Home Financials for this Owner
Home Financials are based on the most recent Mortgage that was taken out on this home.Purchase Details
Purchase Details
Purchase Details
Similar Homes in Davie, FL
Home Values in the Area
Average Home Value in this Area
Purchase History
| Date | Type | Sale Price | Title Company |
|---|---|---|---|
| Warranty Deed | $880,000 | Safekey Title & Closings Llc | |
| Interfamily Deed Transfer | -- | Attorney | |
| Warranty Deed | $530,000 | Cooperative Title Agency Of | |
| Interfamily Deed Transfer | -- | None Available | |
| Quit Claim Deed | $100 | -- | |
| Warranty Deed | $33,786 | -- |
Mortgage History
| Date | Status | Loan Amount | Loan Type |
|---|---|---|---|
| Open | $616,000 | New Conventional | |
| Previous Owner | $424,000 | New Conventional | |
| Previous Owner | $125,773 | New Conventional |
Property History
| Date | Event | Price | Change | Sq Ft Price |
|---|---|---|---|---|
| 11/02/2021 11/02/21 | Sold | $880,000 | -1.1% | $354 / Sq Ft |
| 09/22/2021 09/22/21 | For Sale | $890,000 | +67.9% | $358 / Sq Ft |
| 05/27/2015 05/27/15 | Sold | $530,000 | -3.5% | $179 / Sq Ft |
| 04/15/2015 04/15/15 | Pending | -- | -- | -- |
| 03/10/2015 03/10/15 | For Sale | $549,000 | -- | $185 / Sq Ft |
Tax History Compared to Growth
Tax History
| Year | Tax Paid | Tax Assessment Tax Assessment Total Assessment is a certain percentage of the fair market value that is determined by local assessors to be the total taxable value of land and additions on the property. | Land | Improvement |
|---|---|---|---|---|
| 2025 | $21,763 | $1,093,700 | $170,890 | $922,810 |
| 2024 | $19,374 | $1,090,470 | -- | -- |
| 2023 | $19,374 | $875,830 | $0 | $0 |
| 2022 | $16,563 | $796,210 | $170,890 | $625,320 |
| 2021 | $8,278 | $427,080 | $0 | $0 |
| 2020 | $8,201 | $421,190 | $0 | $0 |
| 2019 | $7,977 | $411,730 | $0 | $0 |
| 2018 | $7,702 | $403,270 | $0 | $0 |
| 2017 | $7,568 | $394,980 | $0 | $0 |
| 2016 | $7,513 | $386,860 | $0 | $0 |
| 2015 | $4,962 | $256,230 | $0 | $0 |
| 2014 | $5,014 | $254,200 | $0 | $0 |
| 2013 | -- | $342,420 | $107,930 | $234,490 |
Agents Affiliated with this Home
-
D
Seller's Agent in 2021
Damaris Rodriguez
MMLS Assoc.-Inactive Member
-
Patty Da-Silva

Buyer's Agent in 2021
Patty Da-Silva
The Agency Florida LLC
(954) 667-7253
7 in this area
521 Total Sales
-
Patty Da Silva
P
Buyer's Agent in 2021
Patty Da Silva
The Agency Florida LLC
(954) 399-0356
3 in this area
184 Total Sales
-
Donald Machacon

Buyer Co-Listing Agent in 2021
Donald Machacon
Superior Realty Group LLC
(954) 538-9898
1 in this area
26 Total Sales
-
S
Seller's Agent in 2015
Stephen Sibiga
MMLS Assoc.-Inactive Member
-
N
Buyer's Agent in 2015
Non-Member Mls Agent
Map
Source: MIAMI REALTORS® MLS
MLS Number: A11101143
APN: 50-40-15-01-0618
- 14360 SW 20th St
- 14100 SW 21st St
- 14209 SW 26th St
- 14350 SW 17th St
- 14755 SW 18th Ct
- 14443 Jockey Cir S
- 14551 SW 17th Ct
- 14403 Jockey Cir S
- 14930 SW 16th Ct
- 14463 SW 16th Ct
- 1520 SW 149th Terrace
- 13851 SW 26th St
- 1602 SW 150th Terrace
- 13770 SW 18th Ct
- 15093 SW 16th St
- 2900 SW 139th Ave
- 14051 SW 15th Ct
- 13640 Pine Meadow Ct
- 13600 Pine Meadow Ct
- 3152 SW 147th Ave
