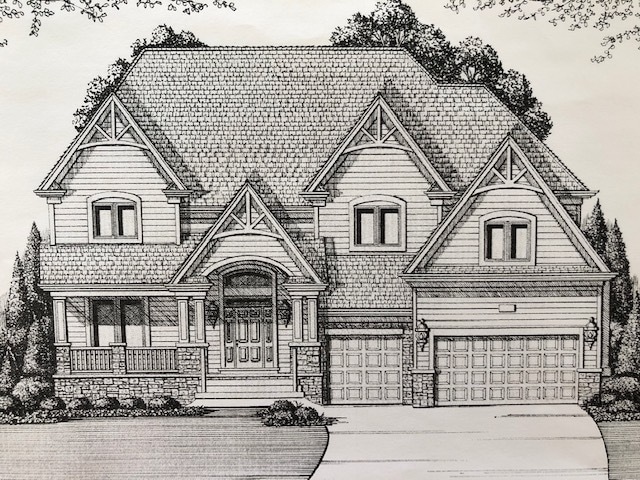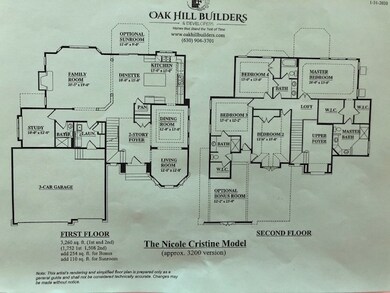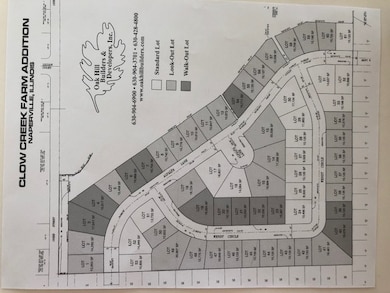
2255 Wendt Cir Naperville, IL 60564
Clow Creek NeighborhoodEstimated payment $5,497/month
Highlights
- New Construction
- Community Lake
- Cathedral Ceiling
- Oliver Julian Kendall Elementary School Rated A+
- Traditional Architecture
- Wood Flooring
About This Home
TO BE BUILT! BRAND NEW PROPOSED CONSTRUCTION BY BUILDERS IN THE CLOW CREEK FARM ADDITION! 61 LOTS TO CHOOSE FROM! THE CLOW CREEK FARM ADDITION IS A BRAND NEW SUBDIVISION IN SOUTH NAPERVILLE! THIS "NICOLE CRISTINE" MODEL HOME IS ON LOT #45! 4 BEDROOMS! 4 FULL BATHROOMS! 3,260SF! LOOK-OUT LOT! DEEP POUR BASEMENT! TIME TO PICK OUT ALL SELECTIONS! 3 CAR GARAGE! HIGH EFFICIENCY HAVC SYSTEM! SOLAR PANELS OPTIONAL! AWARD WINNING DISTRICT #204 SCHOOLS W/NEUQUA VALLEY HIGH SCHOOL! AN AMAZING HOME! FEATURE SHEET IS AVAILABLE AT BUILDER MODEL IN SUBDIVISION!
Home Details
Home Type
- Single Family
Year Built
- Built in 2024 | New Construction
Lot Details
- 0.25 Acre Lot
- Lot Dimensions are 81x135
- Paved or Partially Paved Lot
HOA Fees
- $50 Monthly HOA Fees
Parking
- 3 Car Attached Garage
- Parking Available
- Garage Door Opener
Home Design
- Traditional Architecture
- Brick Exterior Construction
Interior Spaces
- 3,260 Sq Ft Home
- 2-Story Property
- Cathedral Ceiling
- Gas Log Fireplace
- Family Room with Fireplace
- Living Room
- Formal Dining Room
- Home Office
- Carbon Monoxide Detectors
Kitchen
- Breakfast Bar
- Double Oven
- Cooktop
- Microwave
- Dishwasher
- Disposal
Flooring
- Wood
- Carpet
Bedrooms and Bathrooms
- 4 Bedrooms
- 4 Potential Bedrooms
- Bathroom on Main Level
- 4 Full Bathrooms
- Whirlpool Bathtub
- Separate Shower
Laundry
- Laundry Room
- Laundry on main level
- Gas Dryer Hookup
Unfinished Basement
- Walk-Out Basement
- Basement Fills Entire Space Under The House
- Sump Pump
Outdoor Features
- Patio
Schools
- Kendall Elementary School
- Crone Middle School
- Neuqua Valley High School
Utilities
- Forced Air Heating and Cooling System
- Humidifier
- Heating System Uses Natural Gas
- Lake Michigan Water
Community Details
- Nick Association, Phone Number (630) 904-3701
- Clow Creek Farm Subdivision, Nicole Cristine Floorplan
- Property managed by CLOW CREEK FARM ADDITION
- Community Lake
Map
Home Values in the Area
Average Home Value in this Area
Tax History
| Year | Tax Paid | Tax Assessment Tax Assessment Total Assessment is a certain percentage of the fair market value that is determined by local assessors to be the total taxable value of land and additions on the property. | Land | Improvement |
|---|---|---|---|---|
| 2024 | $82 | $1,257 | $1,257 | $0 |
| 2023 | $82 | $1,257 | $1,257 | $0 |
| 2022 | $91 | $1,257 | $1,257 | $0 |
| 2021 | $92 | $1,257 | $1,257 | $0 |
| 2020 | $91 | $1,257 | $1,257 | $0 |
Property History
| Date | Event | Price | List to Sale | Price per Sq Ft |
|---|---|---|---|---|
| 03/06/2024 03/06/24 | Pending | -- | -- | -- |
| 02/22/2024 02/22/24 | Price Changed | $1,025,000 | +2.8% | $314 / Sq Ft |
| 10/27/2022 10/27/22 | Price Changed | $997,143 | +1.9% | $306 / Sq Ft |
| 10/23/2022 10/23/22 | Price Changed | $978,143 | +22.4% | $300 / Sq Ft |
| 03/02/2020 03/02/20 | For Sale | $799,143 | -- | $245 / Sq Ft |
Purchase History
| Date | Type | Sale Price | Title Company |
|---|---|---|---|
| Warranty Deed | $269,000 | None Listed On Document |
Mortgage History
| Date | Status | Loan Amount | Loan Type |
|---|---|---|---|
| Open | $1,192,590 | Construction |
About the Listing Agent

Best Agents In America 2025 - Published by Realtrends.com
Top "5%" America's Most Honored Professional - The American Registry
Top Ranked Illinois Real Estate Agents in Illinois 2024
Top "20" Will County in 2013, 2014, 2017, 2018, 2019, 2020, 2021, 2022, 2023, 2025
"Five Star" award winner 14 times
Top "20" Re/Max Agents in Northern Illinois 2011- 2024
Top 1% of all Re/Max Agents in Northern Illinois!
Recipient of the "Hall of Fame" award from Re/Max International
Jeff's Other Listings
Source: Midwest Real Estate Data (MRED)
MLS Number: 10653495
APN: 07-01-15-204-037
- 29W316 Andermann Dr
- 4507 Barr Creek Ln
- 1736 Robert Ln
- 3847 Gold Cup Ln
- 2703 Wait Rd Unit 3
- 3740 Caine Dr
- 3021 Saganashkee Ln
- 3027 Brossman St
- 3804 Relstar Ct
- 3212 Austin Ct
- 3271 Cool Springs Ct
- 3281 Cool Springs Ct
- 3432 Redwing Dr Unit 2
- 1107 Conan Doyle Rd Unit 2
- 2866 Stonewater Dr Unit 102
- 24531 W 103rd St
- 11039 Royal Porthcawl Dr
- 2512 Champion Rd
- 12021 S Stallion Dr
- 23234 W Allagash Dr


