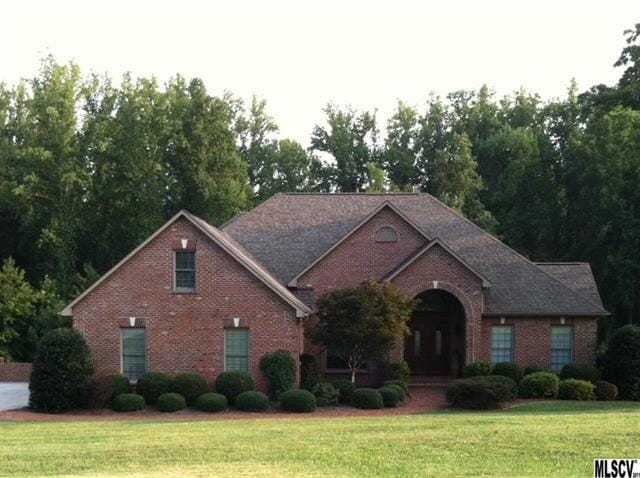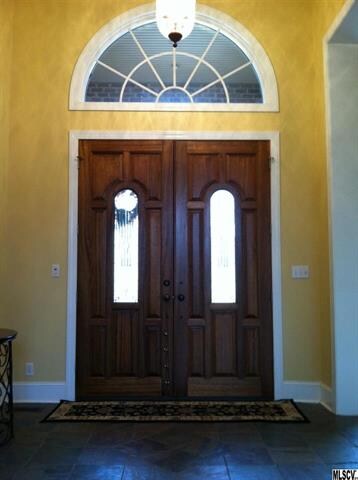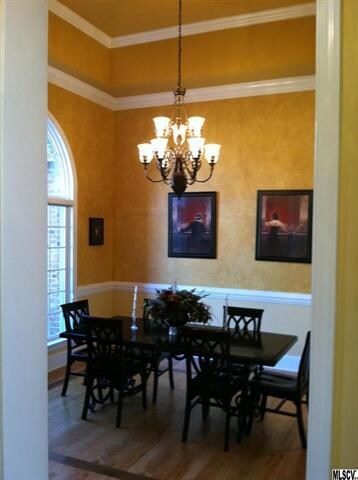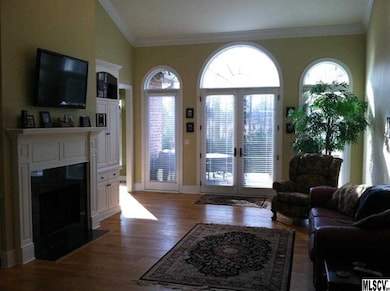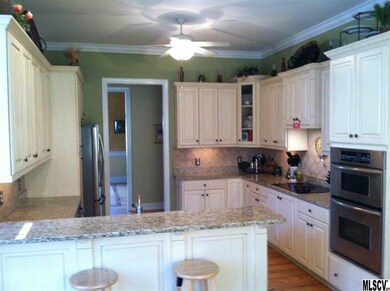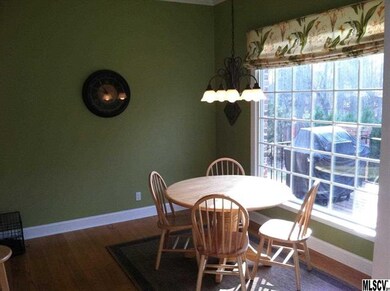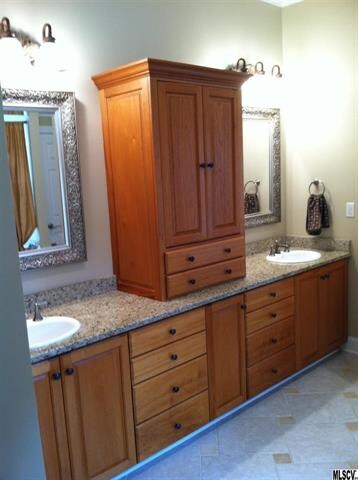
2255 Willow Creek Dr Newton, NC 28658
Highlights
- Spa
- Wooded Lot
- Wood Flooring
- Maiden Middle School Rated A-
- Cathedral Ceiling
- Attached Garage
About This Home
As of January 2014Custom brick ranch w/ full basement; soaring ceilings, custom moldings, hardwood floors, 11' archways, 8' wood doors, stainless steel appliances, granite, hot tub, custom playground, in-ground sprinklers, private views
Last Agent to Sell the Property
Susan Ayers
Clickit Realty Inc. License #216309 Listed on: 12/05/2013
Last Buyer's Agent
Susan Ayers
Clickit Realty Inc. License #216309 Listed on: 12/05/2013
Home Details
Home Type
- Single Family
Year Built
- Built in 2002
Lot Details
- Irrigation
- Wooded Lot
Parking
- Attached Garage
Interior Spaces
- Tray Ceiling
- Cathedral Ceiling
Flooring
- Wood
- Tile
Bedrooms and Bathrooms
- Walk-In Closet
Pool
- Spa
Listing and Financial Details
- Assessor Parcel Number 362907594025
Ownership History
Purchase Details
Home Financials for this Owner
Home Financials are based on the most recent Mortgage that was taken out on this home.Purchase Details
Home Financials for this Owner
Home Financials are based on the most recent Mortgage that was taken out on this home.Purchase Details
Purchase Details
Similar Homes in Newton, NC
Home Values in the Area
Average Home Value in this Area
Purchase History
| Date | Type | Sale Price | Title Company |
|---|---|---|---|
| Warranty Deed | $399,000 | None Available | |
| Warranty Deed | $355,500 | None Available | |
| Deed | -- | -- | |
| Deed | $35,000 | -- |
Mortgage History
| Date | Status | Loan Amount | Loan Type |
|---|---|---|---|
| Open | $379,000 | New Conventional | |
| Previous Owner | $337,725 | New Conventional | |
| Previous Owner | $270,400 | New Conventional |
Property History
| Date | Event | Price | Change | Sq Ft Price |
|---|---|---|---|---|
| 01/29/2014 01/29/14 | Sold | $399,000 | 0.0% | $84 / Sq Ft |
| 12/31/2013 12/31/13 | Pending | -- | -- | -- |
| 12/05/2013 12/05/13 | For Sale | $399,000 | +12.2% | $84 / Sq Ft |
| 09/10/2012 09/10/12 | Sold | $355,500 | 0.0% | $75 / Sq Ft |
| 07/12/2012 07/12/12 | Pending | -- | -- | -- |
| 07/02/2012 07/02/12 | For Sale | $355,500 | -- | $75 / Sq Ft |
Tax History Compared to Growth
Tax History
| Year | Tax Paid | Tax Assessment Tax Assessment Total Assessment is a certain percentage of the fair market value that is determined by local assessors to be the total taxable value of land and additions on the property. | Land | Improvement |
|---|---|---|---|---|
| 2024 | $2,601 | $520,700 | $29,000 | $491,700 |
| 2023 | $2,601 | $520,700 | $29,000 | $491,700 |
| 2022 | $2,720 | $375,200 | $29,000 | $346,200 |
| 2021 | $2,645 | $375,200 | $29,000 | $346,200 |
| 2020 | $2,645 | $375,200 | $29,000 | $346,200 |
| 2019 | $2,608 | $375,200 | $0 | $0 |
| 2018 | $2,590 | $372,700 | $30,000 | $342,700 |
| 2017 | $2,478 | $0 | $0 | $0 |
| 2016 | $2,478 | $0 | $0 | $0 |
| 2015 | $1,906 | $372,670 | $30,000 | $342,670 |
| 2014 | $1,906 | $361,200 | $33,800 | $327,400 |
Agents Affiliated with this Home
-
S
Seller's Agent in 2014
Susan Ayers
Clickit Realty Inc.
-
E
Seller's Agent in 2012
Elaine Pritchard
Berkshire Hathaway Hickory Metro Real Estate
-

Buyer's Agent in 2012
Myra Marshall
Weichert, Realtors - Team Metro
(828) 781-0156
2 in this area
46 Total Sales
Map
Source: Canopy MLS (Canopy Realtor® Association)
MLS Number: CAR9573446
APN: 3629075940250000
- 2301 Willow Creek Dr
- 1163 Willow Creek Dr
- 1185 Willow Creek Dr
- 1221 Willow Creek Dr
- 1276 Beechwood Dr
- 1496 Hardwood Cir
- 1408 Kensington Cir
- 1050 Merrywood Dr
- 2625 Glenn St
- 1350 Kensington Cir
- 1116 Old Conover Startown Rd
- 1793 Fairway Dr
- 2110 Old Latter Rd
- 1166 Kensington Cir
- 2028 Old Latter Rd
- 1080 Rolling Green Dr
- 1043 Rolling Green Dr
- 2988 Quail Dr
- 2526 Ashford Dr
- 1128 Bugle Ln
