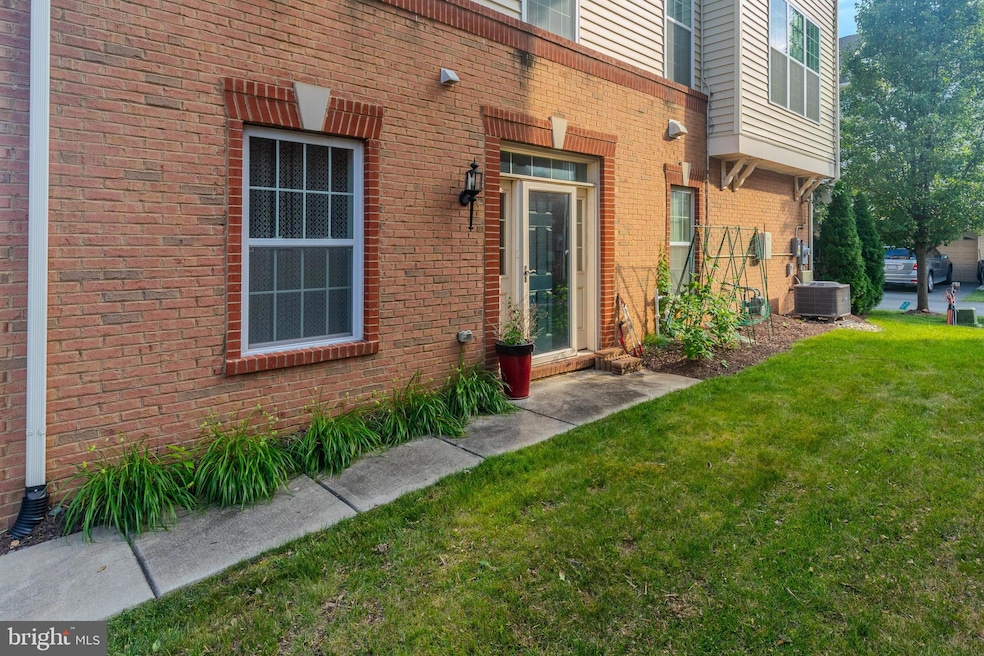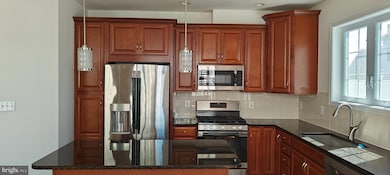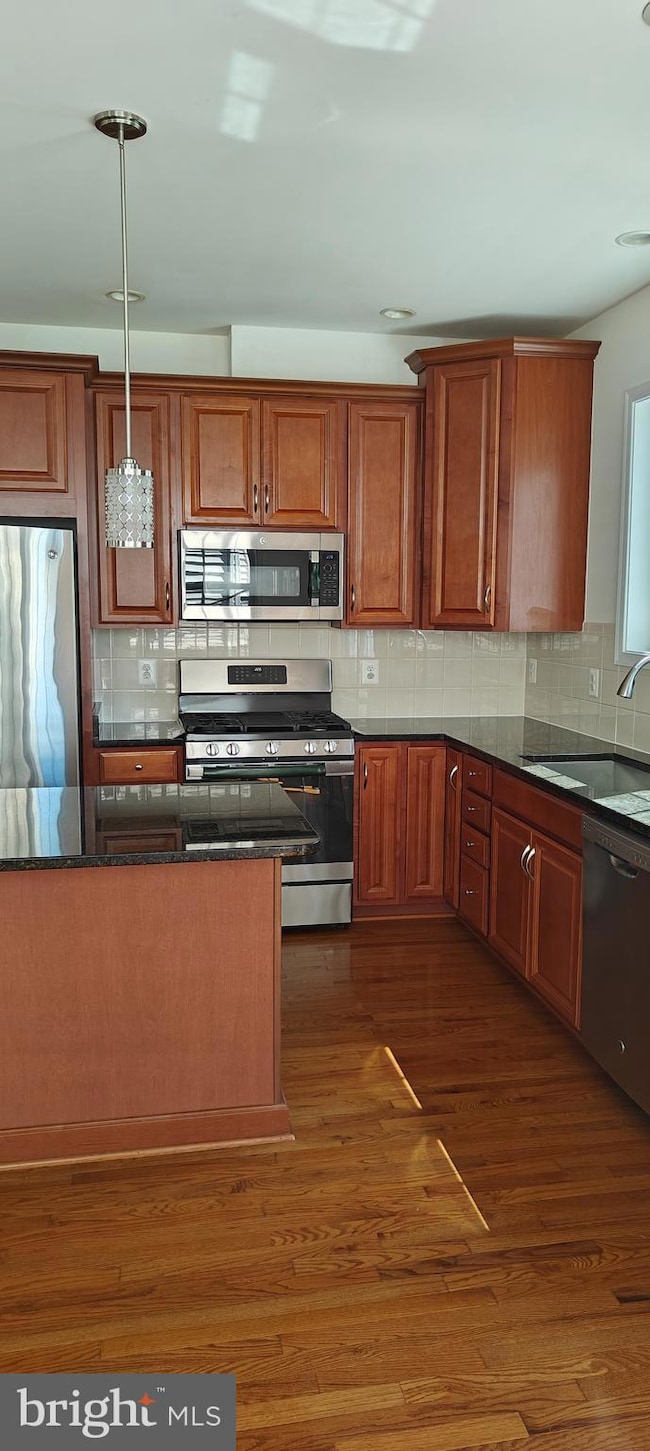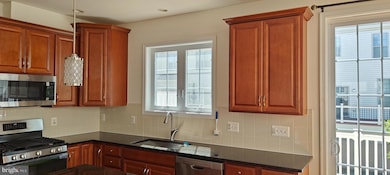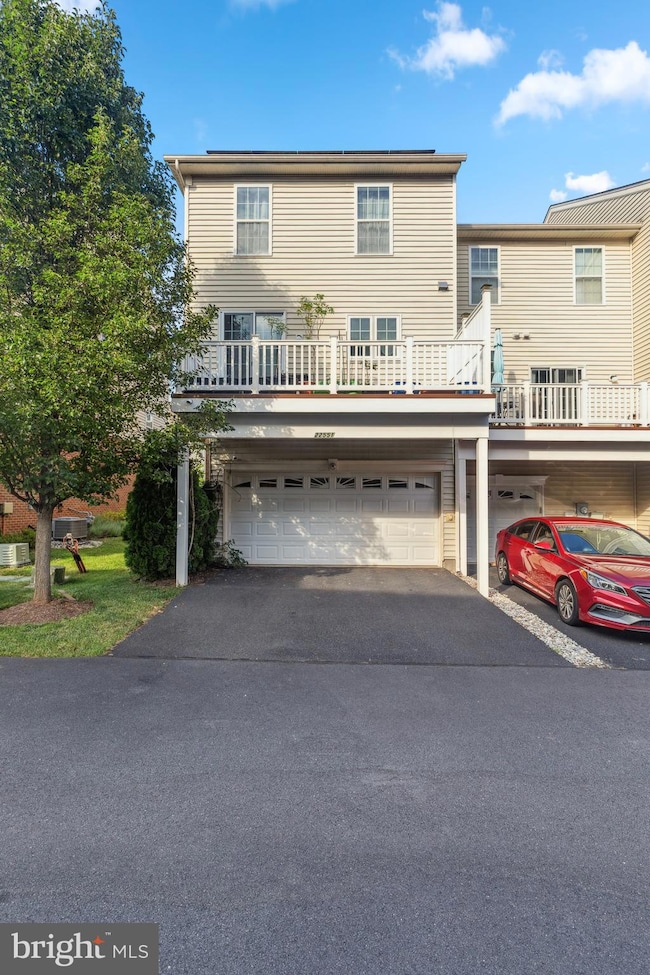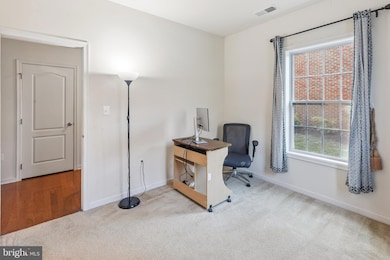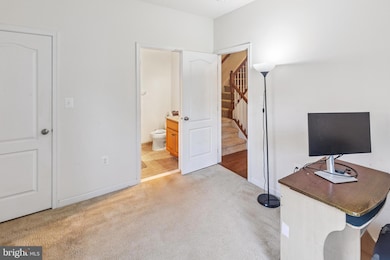22551 Cambridgeport Square Ashburn, VA 20148
Moorefield Station NeighborhoodHighlights
- Fitness Center
- Open Floorplan
- Community Pool
- Moorefield Station Elementary School Rated A
- Clubhouse
- Breakfast Area or Nook
About This Home
Welcome to 22551 Cambridgeport Square in the Brambleton community of Ashburn, VA. This four-bedroom, three-and-a-half-bath townhome blends modern design, energy efficiency, and smart living features in a spacious, move-in ready home. The residence has been newly painted and includes premium upgrades throughout. The home is powered by a 9.920 kWh solar system with 32 panels and micro-inverters, reducing utility costs while supporting eco-friendly living. Inside, comfort is enhanced by a Wi-Fi–enabled smart thermostat, a touchless kitchen faucet, and a Ring doorbell with security system. The lower level provides a full bedroom and bathroom, making it a flexible space for guests, a home office, or recreation. Upstairs, the primary suite offers a built-in wardrobe, ceiling fan, and ample space to relax. Ceiling fans are also installed in the living room, and Cat5 cabling is wired to three bedrooms and the living space to support reliable streaming and work-from-home needs. The garage features upgraded diamond tread commercial-grade flooring, wall storage with hook system, and a Tesla charging station, with an extra-long driveway that can accommodate multiple vehicles. Outside, the Rachio-controlled irrigation system keeps the landscaped yard and garden areas in excellent condition with minimal effort. Community amenities are extensive and include a swimming pool with toddler pool, fitness center, clubhouse with lounge areas, pool table, and shuffleboard, as well as walking and biking trails, parks, and playgrounds. Services such as lawn care, snow removal, trash, recycling, and upkeep of shared areas are provided. The location offers convenient access to Brambleton Town Center, public schools, shopping, dining, and major commuter routes, including the Silver Line Metro.
Listing Agent
(571) 269-8039 crathnak@gmail.com Alluri Realty, Inc. Listed on: 08/31/2025
Townhouse Details
Home Type
- Townhome
Est. Annual Taxes
- $6,623
Year Built
- Built in 2016
Lot Details
- 2,614 Sq Ft Lot
HOA Fees
- $181 Monthly HOA Fees
Parking
- 2 Car Attached Garage
- Rear-Facing Garage
Home Design
- Brick Exterior Construction
- Slab Foundation
- Vinyl Siding
- Concrete Perimeter Foundation
Interior Spaces
- 1,968 Sq Ft Home
- Property has 3 Levels
- Open Floorplan
- Crown Molding
- Ceiling Fan
- Recessed Lighting
- Combination Kitchen and Dining Room
- Carpet
- Basement
Kitchen
- Breakfast Area or Nook
- Gas Oven or Range
- Built-In Microwave
- Dishwasher
- Kitchen Island
- Disposal
Bedrooms and Bathrooms
- Walk-In Closet
- Walk-in Shower
Laundry
- Dryer
- Washer
Utilities
- Forced Air Heating and Cooling System
- Vented Exhaust Fan
- Natural Gas Water Heater
Listing and Financial Details
- Residential Lease
- Security Deposit $3,350
- 12-Month Min and 24-Month Max Lease Term
- Available 9/1/25
- Assessor Parcel Number 121367829000
Community Details
Overview
- Association fees include management, snow removal, pool(s), trash
- Moorefield Station HOA
- Moorefield Station Subdivision
Amenities
- Common Area
- Clubhouse
- Community Center
Recreation
- Community Playground
- Fitness Center
- Community Pool
- Jogging Path
- Bike Trail
Pet Policy
- No Pets Allowed
Map
Source: Bright MLS
MLS Number: VALO2106008
APN: 121-36-7829
- 22613 Naugatuck Square
- 43157 Clarendon Square
- 43361 Radford Divide Terrace
- 43360 Southland St
- 22493 Terra Rosa Place
- 22477 Foundation Dr
- 43303 John Michael Terrace
- 43116 Unison Knoll Cir
- 22275 Sims Terrace
- 43400 Apple Orchard Square
- 42831 Falling Leaf Ct
- 22317 Seabring Terrace
- 22381 Roanoke Rise Terrace
- 22361 Roanoke Rise Terrace
- 42904 Bittner Square
- 22405 Claude Moore Dr
- 43466 Grandmoore St
- 22260 Cornerstone Crossing Terrace
- 43452 Founder's Park Terrace
- 22070 Avonworth Square
- 22613 Naugatuck Square
- 22567 Naugatuck Square
- 43086 Old Ryan Rd
- 22569 Norwalk Square
- 22476 Cambridgeport Square
- 22555 Leanne Terrace
- 22591 Amendola Terrace
- 43357 Radford Divide Terrace
- 43369 Southland St
- 22330 Dolomite Hills Dr
- 22507 Philanthropic Dr
- 22466 Foundation Dr
- 43309 John Michael Terrace
- 22326 Tees Terrace
- 43694 Lucketts Bridge Cir
- 22296 Philanthropic Dr
- 22381 Roanoke Rise Terrace
- 22285 Cornerstone Crossing Terrace
- 22170 Penelope Heights Terrace
- 42904 Bittner Square
