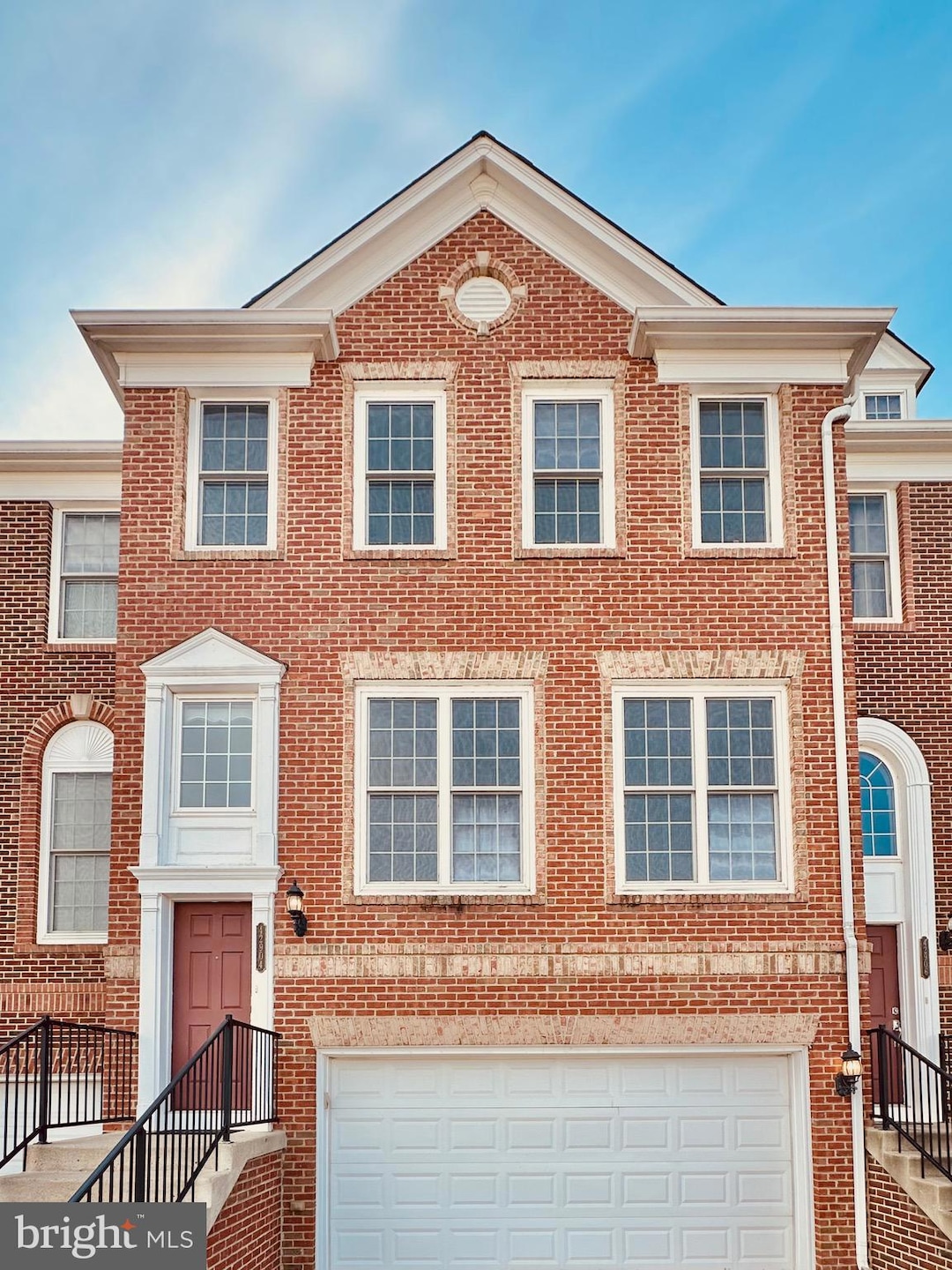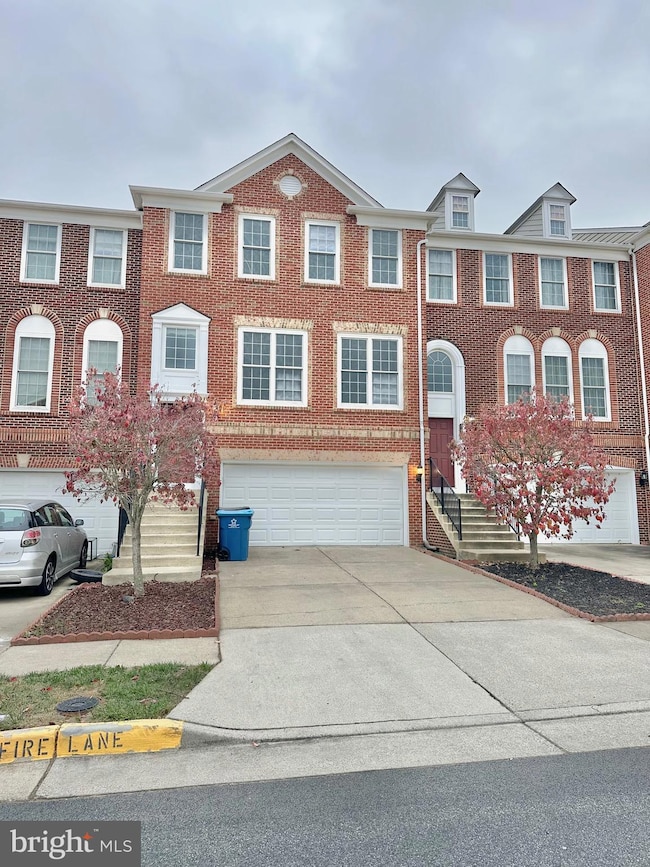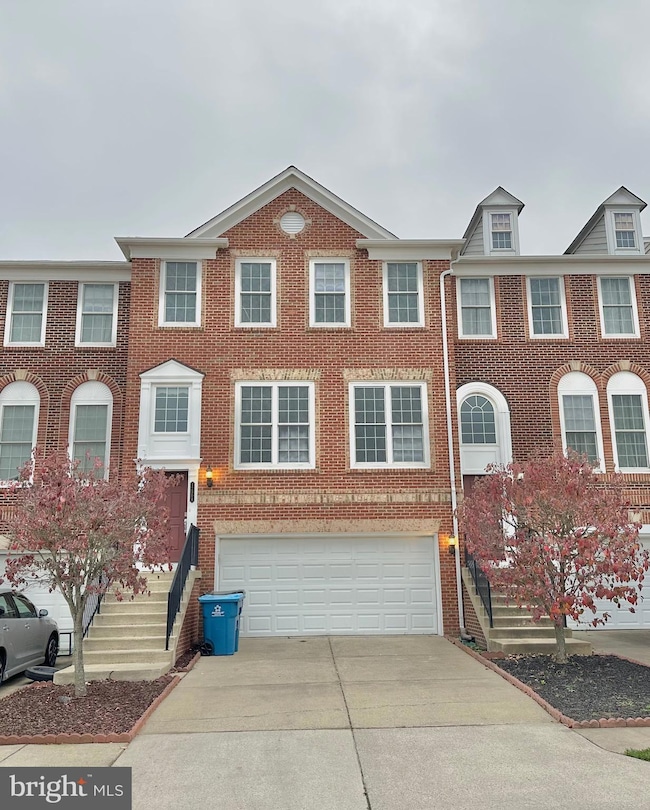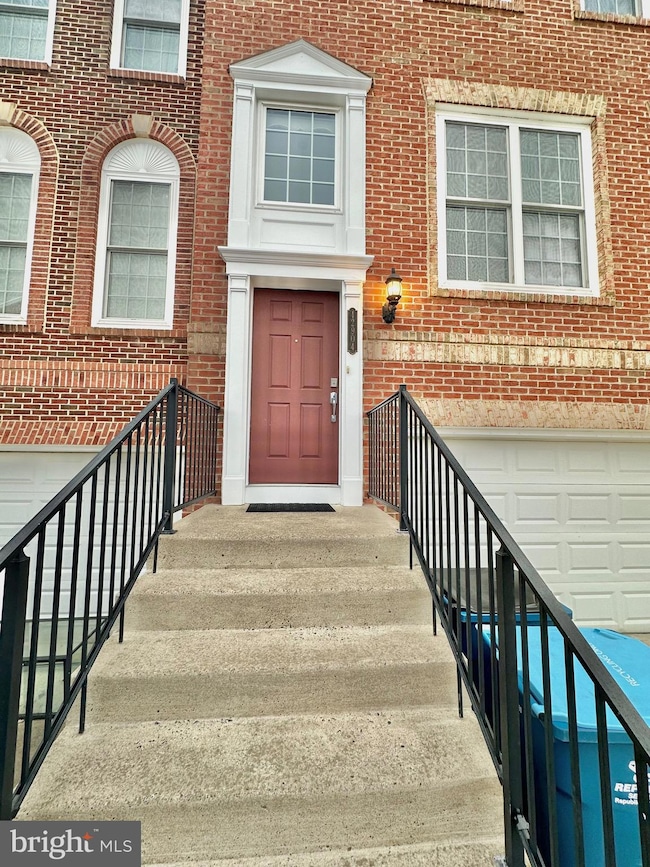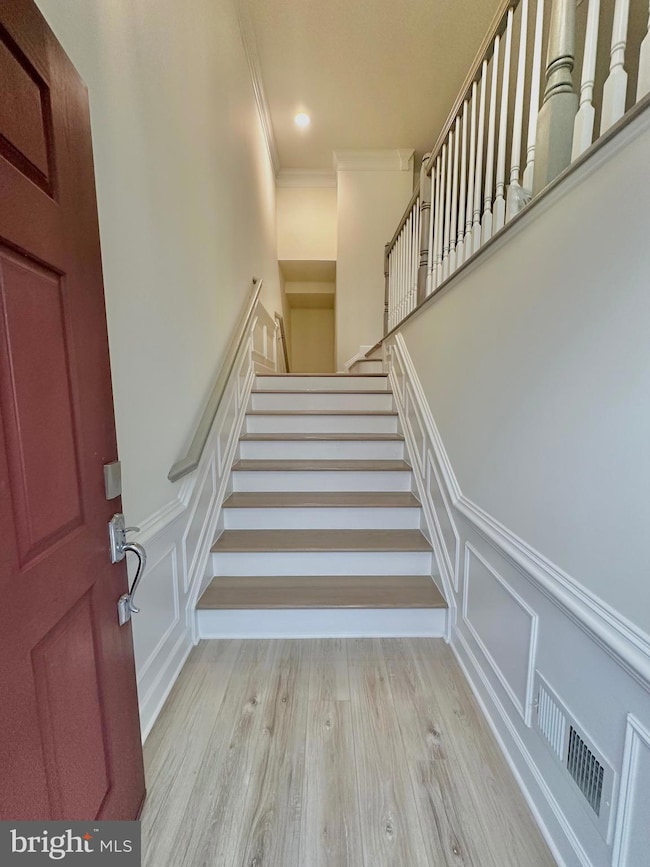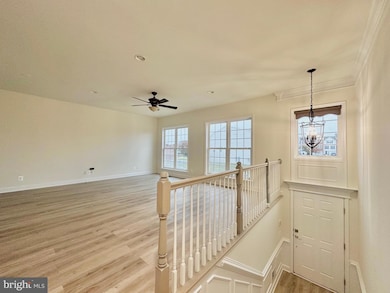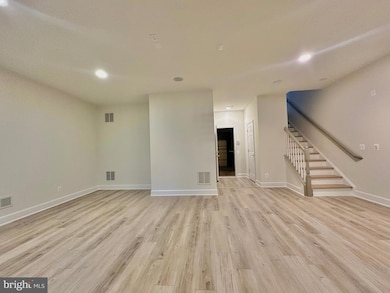42904 Bittner Square Ashburn, VA 20148
Highlights
- Gourmet Kitchen
- Wood Flooring
- Upgraded Countertops
- Waxpool Elementary School Rated A
- 1 Fireplace
- Breakfast Area or Nook
About This Home
For Lease – Ashburn Oasis Townhome
Spacious 3,039 sq ft, 3-level Pulte-built townhome in Windermere at Ashburn. Features 4 bedrooms, 3.5 baths, main-level office, finished lower level, Jacuzzi tub in primary suite, updated kitchen, and luxury vinyl plank flooring. Modern upgrades include new HVAC (2023), water heater (2024), refrigerator (2022), and whole-house water system. Enjoy a 2-car garage, private deck, low-maintenance yard, and community amenities. Convenient to Dulles Greenway, Route 28, shopping, dining, parks, and Silver Line Metro. Associated with Top Schools and proximity to Academies of Loudoun and other private schools.
Listing Agent
(682) 216-8014 peddakkagari@gmail.com Maram Realty, LLC Listed on: 11/13/2025
Townhouse Details
Home Type
- Townhome
Est. Annual Taxes
- $6,165
Year Built
- Built in 2008
Lot Details
- 2,178 Sq Ft Lot
- North Facing Home
HOA Fees
- $130 Monthly HOA Fees
Parking
- 2 Car Attached Garage
Home Design
- Entry on the 2nd floor
- Slab Foundation
- Advanced Framing
- Blown-In Insulation
- Brick Front
- Asphalt
Interior Spaces
- 3,039 Sq Ft Home
- Property has 3 Levels
- 1 Fireplace
- Window Treatments
- Wood Flooring
Kitchen
- Gourmet Kitchen
- Breakfast Area or Nook
- Gas Oven or Range
- Built-In Microwave
- ENERGY STAR Qualified Refrigerator
- Dishwasher
- Upgraded Countertops
Bedrooms and Bathrooms
- 3 Bedrooms
Eco-Friendly Details
- ENERGY STAR Qualified Equipment for Heating
Schools
- Eagle Ridge Middle School
- Briar Woods High School
Utilities
- Heating Available
- Natural Gas Water Heater
Listing and Financial Details
- Residential Lease
- Security Deposit $3,500
- 12-Month Min and 36-Month Max Lease Term
- Available 11/13/25
- Assessor Parcel Number 157295681000
Community Details
Overview
- Windermere Subdivision
Pet Policy
- No Pets Allowed
Map
Source: Bright MLS
MLS Number: VALO2111100
APN: 157-29-5681
- 22273 Rampsbeck Terrace
- 22197 Withers Grove Ct
- 42831 Falling Leaf Ct
- 22070 Avonworth Square
- 21997 Stonestile Place
- 22520 Highcroft Terrace
- 43157 Clarendon Square
- 42623 Trappe Rock Ct
- 22493 Terra Rosa Place
- 22613 Naugatuck Square
- 43138 Stillwater Terrace Unit 305
- 22700 Parkland Farms Terrace
- 42634 Hollyhock Terrace
- 21816 Ainsley Ct
- 22275 Sims Terrace
- 43303 John Michael Terrace
- 40396 Milford Dr
- 43400 Apple Orchard Square
- 43360 Southland St
- 43361 Radford Divide Terrace
- 42691 Wilmar Square
- 22330 Dolomite Hills Dr
- 22498 Snow Powder Terrace
- 42612 Galbraith Square
- 42644 New Dawn Terrace
- 22520 Highcroft Terrace
- 22476 Cambridgeport Square
- 22567 Naugatuck Square
- 22613 Naugatuck Square
- 22551 Cambridgeport Square
- 43086 Old Ryan Rd
- 21896 Hawksbury Terrace
- 22555 Leanne Terrace
- 22644 Amberjack Square
- 22569 Norwalk Square
- 42525 Highgate Terrace
- 22591 Amendola Terrace
- 43309 John Michael Terrace
- 43357 Radford Divide Terrace
- 22691 Blue Elder Terrace Unit 204
