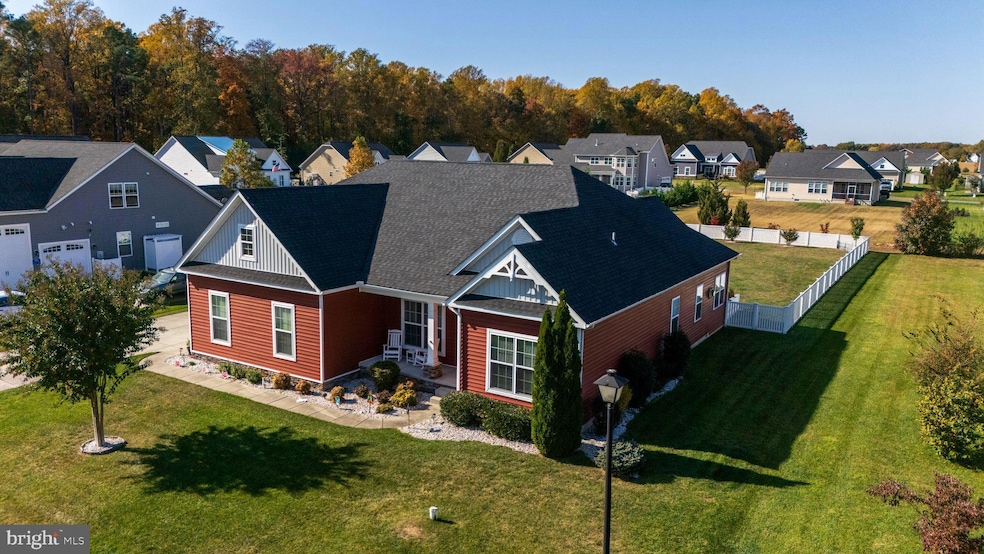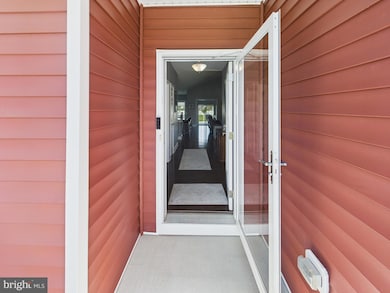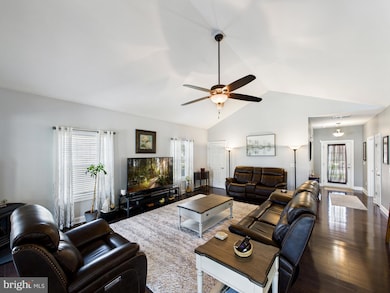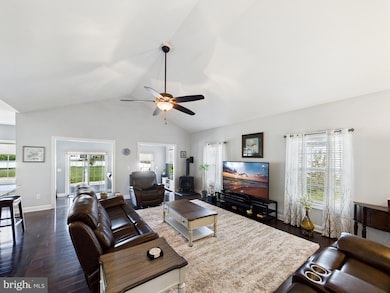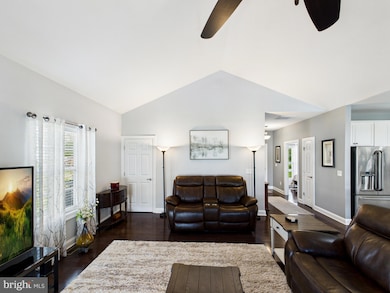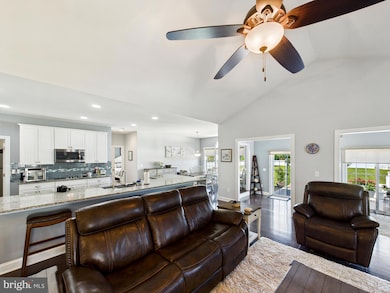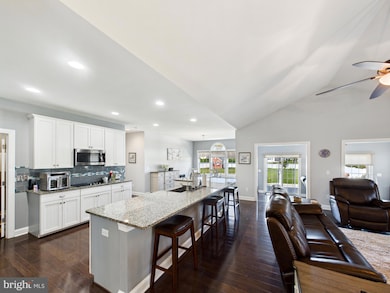22557 Hartschorn Dr Milton, DE 19968
Estimated payment $2,788/month
Highlights
- Popular Property
- Open Floorplan
- Vaulted Ceiling
- H.O. Brittingham Elementary School Rated A-
- Deck
- Rambler Architecture
About This Home
Welcome to your serene escape near the vibrant town of Milton, DE! This exquisite single-story home spans 2,128 sqft on a spacious 0.50-acre lot, providing ample room to unwind, entertain, and enjoy the best of Delaware’s coastal living. Step inside to a bright, airy open floor plan, where natural light fills the expansive living space, inviting you to relax or entertain with ease. The large kitchen is a chef’s dream, featuring a generous island perfect for gatherings. With 3 comfortable bedrooms and 2 bathrooms, the primary suite is a true haven, complete with a walk-in closet and bath to make every day feel like a spa day.
Adding warmth and charm, a propane stove in the living room serves as an alternate heating source—ideal for cozying up during cooler months. Outdoors, your private oasis awaits! Enjoy a fully fenced backyard perfect for pets or play, complete with a deck, patio, and hot tub—perfect for soaking under the stars. The oversized garage provides ample space for cars, hobbies, and storage. Nestled in a quiet, safe, and peaceful neighborhood, this home offers both tranquility and convenience. With easy access to Route 1, you’re minutes away from Delaware’s pristine beaches, premier shopping, and golf courses.
This property is more than a home; it’s your gateway to a relaxed and fulfilling coastal lifestyle. Don’t miss the chance to make it yours!
Listing Agent
(302) 483-7688 clientcare@theparkergroup.com The Parker Group License #672690 Listed on: 10/23/2025
Home Details
Home Type
- Single Family
Est. Annual Taxes
- $1,132
Year Built
- Built in 2015
Lot Details
- 0.5 Acre Lot
- Lot Dimensions are 100.00 x 218.00
- Property is Fully Fenced
- Property is zoned AR-1
HOA Fees
- $59 Monthly HOA Fees
Parking
- 2 Car Attached Garage
- Oversized Parking
- Side Facing Garage
- Garage Door Opener
- Driveway
Home Design
- Rambler Architecture
- Frame Construction
- Architectural Shingle Roof
- Aluminum Siding
Interior Spaces
- 2,128 Sq Ft Home
- Property has 1 Level
- Open Floorplan
- Vaulted Ceiling
- Ceiling Fan
- Recessed Lighting
- Dining Area
- Wood Flooring
- Crawl Space
Kitchen
- Built-In Double Oven
- Cooktop
- Built-In Microwave
- Dishwasher
- Stainless Steel Appliances
- Kitchen Island
- Upgraded Countertops
- Disposal
Bedrooms and Bathrooms
- 3 Main Level Bedrooms
- En-Suite Bathroom
- Walk-In Closet
- 2 Full Bathrooms
- Walk-in Shower
Laundry
- Laundry on main level
- Dryer
- Washer
Outdoor Features
- Deck
- Exterior Lighting
- Shed
- Porch
Schools
- Cape Henlopen High School
Utilities
- Central Heating and Cooling System
- Heat Pump System
- Well
- Electric Water Heater
- Gravity Septic Field
Community Details
- Association fees include common area maintenance
- Privately Managed HOA
- Bay Landing Subdivision
Listing and Financial Details
- Tax Lot 85
- Assessor Parcel Number 235-07.00-362.00
Map
Home Values in the Area
Average Home Value in this Area
Tax History
| Year | Tax Paid | Tax Assessment Tax Assessment Total Assessment is a certain percentage of the fair market value that is determined by local assessors to be the total taxable value of land and additions on the property. | Land | Improvement |
|---|---|---|---|---|
| 2025 | $1,132 | $26,300 | $2,000 | $24,300 |
| 2024 | $1,316 | $26,300 | $2,000 | $24,300 |
| 2023 | $1,315 | $26,300 | $2,000 | $24,300 |
| 2022 | $1,269 | $26,300 | $2,000 | $24,300 |
| 2021 | $1,238 | $26,300 | $2,000 | $24,300 |
| 2020 | $835 | $26,300 | $2,000 | $24,300 |
| 2019 | $837 | $26,300 | $2,000 | $24,300 |
| 2018 | $755 | $26,300 | $0 | $0 |
| 2017 | $1,106 | $26,300 | $0 | $0 |
| 2016 | $614 | $25,700 | $0 | $0 |
| 2015 | $76 | $2,000 | $0 | $0 |
| 2014 | $76 | $2,000 | $0 | $0 |
Property History
| Date | Event | Price | List to Sale | Price per Sq Ft | Prior Sale |
|---|---|---|---|---|---|
| 10/23/2025 10/23/25 | For Sale | $500,000 | +34.4% | $235 / Sq Ft | |
| 11/03/2020 11/03/20 | Sold | $372,000 | -3.1% | $169 / Sq Ft | View Prior Sale |
| 08/28/2020 08/28/20 | Pending | -- | -- | -- | |
| 06/25/2020 06/25/20 | For Sale | $384,000 | -- | $175 / Sq Ft |
Purchase History
| Date | Type | Sale Price | Title Company |
|---|---|---|---|
| Deed | $372,000 | None Available |
Mortgage History
| Date | Status | Loan Amount | Loan Type |
|---|---|---|---|
| Open | $222,000 | New Conventional |
Source: Bright MLS
MLS Number: DESU2098694
APN: 235-07.00-362.00
- 27008 Whistling Duck Way Unit 1
- 27025 Whistling Duck Way
- 22628 Greater Scaup Ct Unit 30
- 28005 Tundra Drive - Lot #42
- 28007
- 28012 Tundra Dr Unit 82
- 26770 Deep Branch Rd
- 18161 S White Cedar Dr
- 14141 Union St
- 14161 Union Street Extension
- 14198 Union St
- Lot Walls Rd
- 26854 Broadkill Rd
- 24700 Broadkill Rd
- 14242 Union Street Extension
- 406 Boxwood St
- 14300 Morris Ave
- 310 Holland St
- 414 Spruce St
- 0 Slim St
- 24697 Broadkill Rd
- 609 Grove Cir
- 410 Spruce St
- 406 S Spinnaker Ln
- 14679 Coastal Hwy
- 14718 Dockside Dr
- 29331 Clifton Shores Dr
- 9026 Shore Dr
- 29847 Sandstone Dr
- 16406 Stormy Way
- 16894 Beulah Blvd
- 164 W Lake Dr
- 16335 Abraham Potter Run Unit 103
- 17236 Pine Water Dr
- 17079 Apples Way
- 21033 Weston Willows Ave
- 7799 Mason Way
- 16402 Corkscrew Ct
- 17036 Kaeleigh Ct
- 24160 Port Ln
