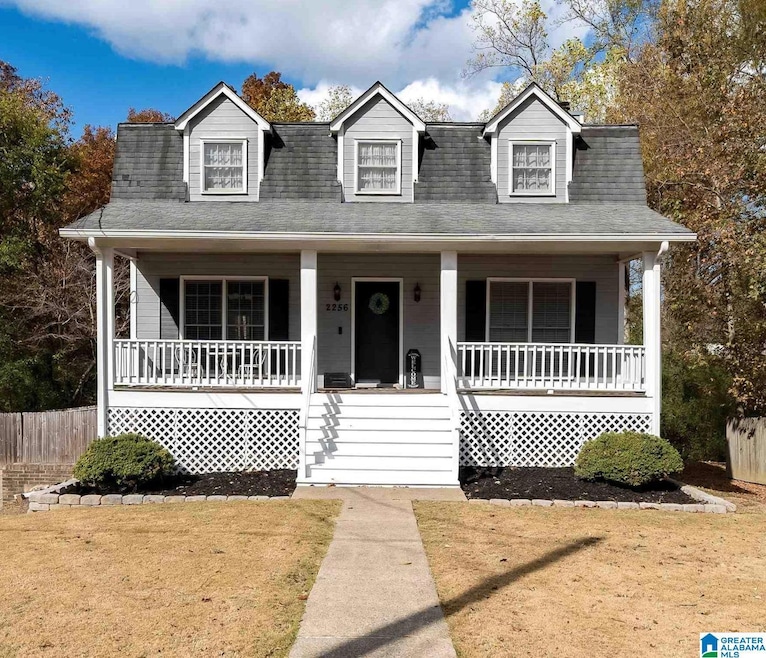
2256 Ashley Ln Gardendale, AL 35071
Estimated payment $1,824/month
Highlights
- Very Popular Property
- Outdoor Pool
- Attic
- Bragg Middle School Rated 9+
- Deck
- No HOA
About This Home
Tucked at the end of a quiet cul-de-sac just minutes from everywhere you need to be, this home feels like a deep breath. Mornings start slow on the front porch with coffee in hand, waving to neighbors as the street wakes up. Inside, a cozy living room with a wood-burning fireplace sets the tone for relaxed evenings at home. The kitchen offers generous cabinet and counter space, keeping everything within reach while you cook, bake, or spread out a weekend snack board. A dedicated dining room plus a flexible main-level office or bonus space means you can adapt this home to whatever season of life you’re in. Out back, the in-ground pool turns ordinary afternoons into “bring your swimsuit” texts and late-night swims under the stars. The finished basement is where the fun (or the focus) happens—movie nights, game days, or a tucked-away retreat for guests. If you’ve been craving a quiet retreat that still keeps you close to everything, this is the one you’ve been waiting for.
Home Details
Home Type
- Single Family
Est. Annual Taxes
- $1,966
Year Built
- Built in 1989
Lot Details
- 0.53 Acre Lot
- Fenced Yard
- Wood Fence
Parking
- Attached Garage
- Basement Garage
- Side Facing Garage
Interior Spaces
- Brick Fireplace
- Window Treatments
- Living Room with Fireplace
- Basement
- Laundry in Basement
- Tile Countertops
- Attic
Bedrooms and Bathrooms
- 4 Bedrooms
Laundry
- Laundry Room
- Washer and Electric Dryer Hookup
Outdoor Features
- Outdoor Pool
- Deck
- Covered Patio or Porch
Schools
- Snow Rogers Elementary School
- Bragg Middle School
- Gardendale High School
Utilities
- Underground Utilities
- Electric Water Heater
- Septic System
Community Details
- No Home Owners Association
- $40 Other Monthly Fees
Map
Home Values in the Area
Average Home Value in this Area
Tax History
| Year | Tax Paid | Tax Assessment Tax Assessment Total Assessment is a certain percentage of the fair market value that is determined by local assessors to be the total taxable value of land and additions on the property. | Land | Improvement |
|---|---|---|---|---|
| 2024 | $1,966 | $33,600 | -- | -- |
| 2022 | $1,667 | $28,620 | $6,810 | $21,810 |
| 2021 | $1,328 | $22,970 | $6,810 | $16,160 |
| 2020 | $2,761 | $22,970 | $6,810 | $16,160 |
| 2019 | $1,133 | $19,740 | $0 | $0 |
| 2018 | $1,143 | $19,900 | $0 | $0 |
| 2017 | $1,115 | $19,440 | $0 | $0 |
| 2016 | $1,078 | $18,820 | $0 | $0 |
| 2015 | $1,071 | $18,700 | $0 | $0 |
| 2014 | $876 | $19,540 | $0 | $0 |
| 2013 | $876 | $18,440 | $0 | $0 |
Property History
| Date | Event | Price | List to Sale | Price per Sq Ft | Prior Sale |
|---|---|---|---|---|---|
| 01/16/2024 01/16/24 | Sold | $304,000 | +1.7% | $123 / Sq Ft | View Prior Sale |
| 12/10/2023 12/10/23 | Pending | -- | -- | -- | |
| 11/14/2023 11/14/23 | Price Changed | $299,000 | -3.5% | $121 / Sq Ft | |
| 11/10/2023 11/10/23 | For Sale | $310,000 | +34.8% | $125 / Sq Ft | |
| 06/10/2019 06/10/19 | Sold | $229,900 | 0.0% | $93 / Sq Ft | View Prior Sale |
| 05/10/2019 05/10/19 | Pending | -- | -- | -- | |
| 04/30/2019 04/30/19 | For Sale | $229,900 | -- | $93 / Sq Ft |
Purchase History
| Date | Type | Sale Price | Title Company |
|---|---|---|---|
| Warranty Deed | $304,000 | -- | |
| Warranty Deed | $229,900 | -- |
Mortgage History
| Date | Status | Loan Amount | Loan Type |
|---|---|---|---|
| Previous Owner | $218,405 | New Conventional |
About the Listing Agent

Discerning. Decisive. A difference-maker. If you’re looking for a top-tier real estate experience rooted in care, strategy, and just the right amount of fun—you’ve found your agent.
As the #2 solo agent at Keller Williams Hoover in 2024, I bring the hustle, heart, and proven results it takes to help you buy or sell with confidence. Whether it’s your first home, your forever home, or something in between, I’m here to guide you through it all with clarity, dedication, and a true passion
Jenn's Other Listings
Source: Greater Alabama MLS
MLS Number: 21436837
APN: 14-00-03-1-002-021.000
- 2263 Mount Olive Rd
- 5705 Garden Wood Dr
- 2270 and 2274 Mount Olive Rd
- 5813 William O Ln
- 313 Belcher Hill Rd Unit 1
- 5648 Boling Rd
- 5628 Boling Rd
- 1825 Harrison Dr
- 606 Hartsfield Dr
- 5388 Memory Ln
- 2751 Rhody Dr
- 5301 Stevens Ct
- 2436 Ebenezer Ln
- 125 Sylvia Dr
- 1515 Clover Ave
- 5253 Stevens Ct
- 145 Scenic Dr
- 5634 Hunter Brook Ct
- 5236 Stevens Ct
- 1466 Brooks Dr
- 444 Harden Rd
- 4000 Skyline Ridge Rd
- 2300 Chapel Ridge Dr
- 209 Ashford Dr
- 1410 Woodridge Place
- 330 Woodbrook Dr
- 4158 Hathaway Ln
- 720 Twin Ridge Dr
- 3405 Walker Chapel Rd
- 1722 Rogina Dr
- 1408 8th Ave
- 200 Stoney Brook Ln
- 3575 Grand Central Ave
- 51 Chapel Creek Ln
- 515 Enclave Cir
- 575 Westland Ln
- 328 Pleasant Valley Dr
- 909 Candy Mountain Rd
- 105 Candy Mountain Rd
- 1004 Cherry Brook Cir
