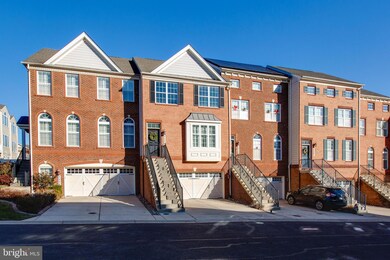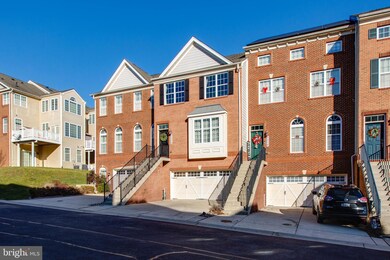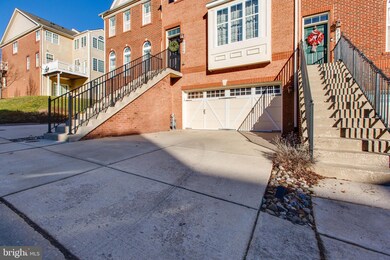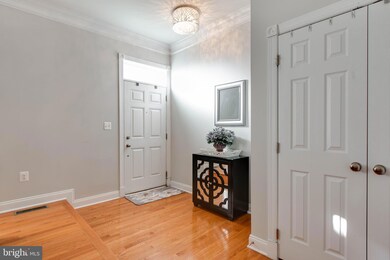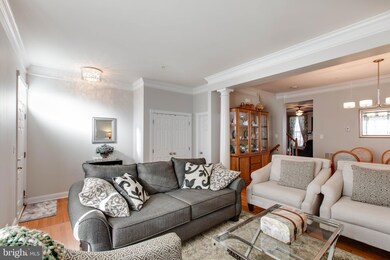
2256 Brimstone Place Hanover, MD 21076
Highlights
- Open Floorplan
- Deck
- Vaulted Ceiling
- Colonial Architecture
- Premium Lot
- Wood Flooring
About This Home
As of January 2025Welcome to 2256 Brimstone Pl. Stunning Brick-Front Toll Brothers Townhouse in Enclave at Arundel Preserve. Experience luxury living including a walkout basement leading to a paved patio. The open-concept floor plan features gleaming hardwood floors throughout. The gourmet kitchen boasts granite countertops, stainless steel appliances, custom cabinetry with matching granite, and a sun-filled breakfast room. A three-level bump-out adds extra living space, including access to a spacious composite deck perfect for entertaining. Enjoy cozy evenings by the gas fireplace in the inviting living area. Upstairs, the primary suite offers a vaulted ceiling, sitting area, walk-in closet, and a luxurious master bath with a soaking tub and separate shower. Two additional bedrooms share a second full bath. The fully finished walkout basement includes a full bath and a versatile space that can serve as a fourth bedroom or home office. A spacious two-car garage completes the home. Community Amenities include community center, pool, sports court, playground, fitness center. Lawn maintenance is also included. Conveniently close to shopping, dining, medical services, and Arundel Mills Mall. A commuter's dream, with easy access to Fort Meade, Baltimore, Annapolis, and major highways.
Last Agent to Sell the Property
Realty 1 Maryland, LLC License #610467 Listed on: 12/26/2024
Townhouse Details
Home Type
- Townhome
Est. Annual Taxes
- $5,614
Year Built
- Built in 2011
Lot Details
- 2,056 Sq Ft Lot
- Landscaped
HOA Fees
- $143 Monthly HOA Fees
Parking
- 2 Car Attached Garage
- Front Facing Garage
- Off-Street Parking
Home Design
- Colonial Architecture
- Brick Exterior Construction
- Slab Foundation
- Asphalt Roof
Interior Spaces
- Property has 3 Levels
- Open Floorplan
- Chair Railings
- Crown Molding
- Vaulted Ceiling
- Skylights
- Recessed Lighting
- Insulated Windows
- Window Screens
- Insulated Doors
- Six Panel Doors
- Entrance Foyer
- Family Room Off Kitchen
- Living Room
- Dining Room
- Game Room
- Wood Flooring
- Attic
Kitchen
- Breakfast Room
- Stove
- Microwave
- Dishwasher
- Disposal
Bedrooms and Bathrooms
- 3 Bedrooms
- En-Suite Primary Bedroom
- En-Suite Bathroom
Laundry
- Laundry Room
- Washer and Dryer Hookup
Finished Basement
- Heated Basement
- Basement Fills Entire Space Under The House
- Interior and Exterior Basement Entry
- Garage Access
- Natural lighting in basement
Home Security
Outdoor Features
- Deck
Schools
- Meade High School
Utilities
- Forced Air Zoned Cooling and Heating System
- Natural Gas Water Heater
- Public Septic
Listing and Financial Details
- Assessor Parcel Number 020406490225943
Community Details
Overview
- Association fees include lawn maintenance, management, snow removal, trash
- $49 Other Monthly Fees
- Built by TOLL BROTHERS INC.
- The Enclave At Arundel Preserve Subdivision, Bethesda Traditional Floorplan
Amenities
- Common Area
Recreation
- Community Playground
- Jogging Path
Security
- Fire and Smoke Detector
- Fire Sprinkler System
Ownership History
Purchase Details
Home Financials for this Owner
Home Financials are based on the most recent Mortgage that was taken out on this home.Purchase Details
Home Financials for this Owner
Home Financials are based on the most recent Mortgage that was taken out on this home.Similar Homes in the area
Home Values in the Area
Average Home Value in this Area
Purchase History
| Date | Type | Sale Price | Title Company |
|---|---|---|---|
| Deed | $620,000 | Quantum Title | |
| Deed | $620,000 | Quantum Title | |
| Deed | $435,000 | Stewart Title Of Maryland In |
Mortgage History
| Date | Status | Loan Amount | Loan Type |
|---|---|---|---|
| Open | $496,000 | New Conventional | |
| Closed | $496,000 | New Conventional | |
| Previous Owner | $348,000 | New Conventional |
Property History
| Date | Event | Price | Change | Sq Ft Price |
|---|---|---|---|---|
| 01/28/2025 01/28/25 | Sold | $620,000 | -1.6% | $216 / Sq Ft |
| 12/31/2024 12/31/24 | Pending | -- | -- | -- |
| 12/26/2024 12/26/24 | For Sale | $630,000 | -- | $219 / Sq Ft |
Tax History Compared to Growth
Tax History
| Year | Tax Paid | Tax Assessment Tax Assessment Total Assessment is a certain percentage of the fair market value that is determined by local assessors to be the total taxable value of land and additions on the property. | Land | Improvement |
|---|---|---|---|---|
| 2024 | $5,450 | $478,033 | $0 | $0 |
| 2023 | $5,300 | $457,067 | $0 | $0 |
| 2022 | $4,557 | $436,100 | $120,000 | $316,100 |
| 2021 | $4,904 | $436,100 | $120,000 | $316,100 |
| 2020 | $4,904 | $436,100 | $120,000 | $316,100 |
| 2019 | $5,012 | $454,200 | $160,000 | $294,200 |
| 2018 | $4,487 | $442,533 | $0 | $0 |
| 2017 | $4,693 | $430,867 | $0 | $0 |
| 2016 | -- | $419,200 | $0 | $0 |
| 2015 | -- | $415,833 | $0 | $0 |
| 2014 | -- | $412,467 | $0 | $0 |
Agents Affiliated with this Home
-
Un McAdory

Seller's Agent in 2025
Un McAdory
Realty 1 Maryland, LLC
(410) 300-8643
92 in this area
397 Total Sales
-
Enoch Moon

Buyer's Agent in 2025
Enoch Moon
Realty 1 Maryland, LLC
(410) 707-7448
21 in this area
260 Total Sales
Map
Source: Bright MLS
MLS Number: MDAA2100634
APN: 04-064-90225943
- 7619 Elmcrest Rd
- 7617 Elmcrest Rd
- 7604 Elmcrest Rd
- 7820 Loblolly Way
- 2707 Amber Crest Rd
- 1941 Pometacom Drive - Georgetown Model
- 2727 Amber Crest Rd
- 1941 Pometacom Drive - Sussex J Model
- 1941 Pometacom Dr
- 7732 Rotherham Dr
- 7183 Somerton Ct
- 7836 Callington Way
- 1716 Allerford Dr
- 1720 Allerford Dr
- 7554 Newmanstown Dr
- 2148 Nottoway Dr
- 7823 Metacomet Rd
- 7604 Mccarron Ct
- 2542 Debert Cir
- 2643 Hardaway Cir

