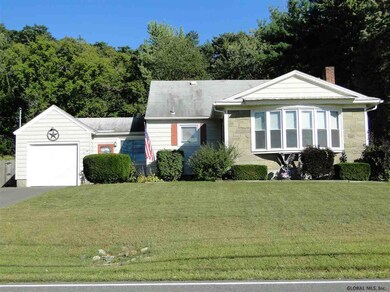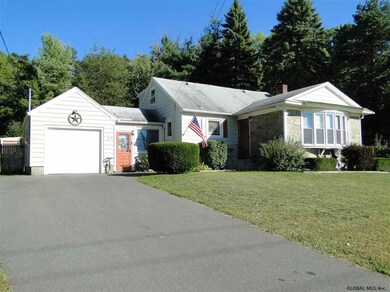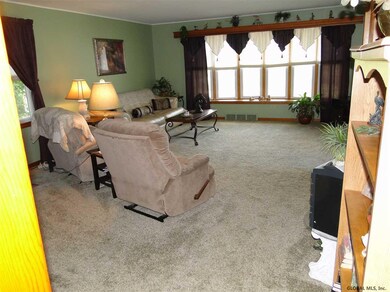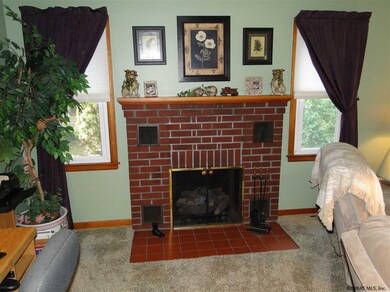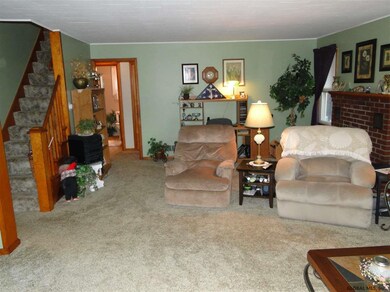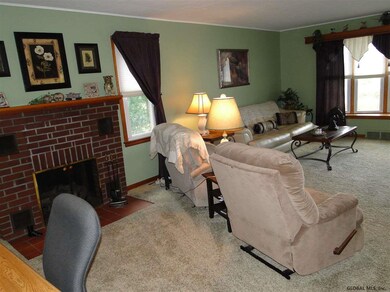
2256 Brookview Rd Castleton On Hudson, NY 12033
Highlights
- Cape Cod Architecture
- Mountainous Lot
- Enclosed Glass Porch
- Deck
- No HOA
- 1 Car Attached Garage
About This Home
As of May 2025Charming sun filled cape with amazing views of the Heldebergs! Oversized living room/family room combo with 6 panel bay window. Formal dining room, roomy kitchen with maple cabinets, laundry room with dog door and access to back yard, front yard and garage. Three nice sized bedrooms, a huge fenced in back yard with covered deck in the award winning Schodack School District! Eligible for USDA financing. This is a well loved, meticulously kept home waiting for the right family! Excellent Condition
Last Agent to Sell the Property
Jerry Gerke
Heartland Home Properties, LLC Listed on: 09/03/2016
Last Buyer's Agent
Jerry Gerke
Heartland Home Properties, LLC Listed on: 09/03/2016
Home Details
Home Type
- Single Family
Est. Annual Taxes
- $4,600
Year Built
- Built in 1950
Lot Details
- 0.34 Acre Lot
- Fenced
- Sloped Lot
- Mountainous Lot
- Cleared Lot
Parking
- 1 Car Attached Garage
- Off-Street Parking
Home Design
- Cape Cod Architecture
- Stone Siding
- Vinyl Siding
- Asphalt
Interior Spaces
- Paddle Fans
- Bay Window
- Sliding Doors
- Living Room with Fireplace
- Ceramic Tile Flooring
- Basement Fills Entire Space Under The House
- Laundry Room
- Property Views
Kitchen
- Oven
- Range
Bedrooms and Bathrooms
- 3 Bedrooms
Outdoor Features
- Deck
- Enclosed Glass Porch
Utilities
- Forced Air Heating and Cooling System
- Heating System Uses Oil
- Oil Water Heater
- Septic Tank
- High Speed Internet
- Cable TV Available
Community Details
- No Home Owners Association
- Cape Cod
Listing and Financial Details
- Legal Lot and Block 42 / 5
- Assessor Parcel Number 384489 188-5-42
Ownership History
Purchase Details
Home Financials for this Owner
Home Financials are based on the most recent Mortgage that was taken out on this home.Purchase Details
Home Financials for this Owner
Home Financials are based on the most recent Mortgage that was taken out on this home.Purchase Details
Home Financials for this Owner
Home Financials are based on the most recent Mortgage that was taken out on this home.Purchase Details
Purchase Details
Similar Home in the area
Home Values in the Area
Average Home Value in this Area
Purchase History
| Date | Type | Sale Price | Title Company |
|---|---|---|---|
| Warranty Deed | $340,000 | None Available | |
| Warranty Deed | $340,000 | None Available | |
| Warranty Deed | $305,000 | None Available | |
| Warranty Deed | $305,000 | None Available | |
| Deed | $178,500 | William Schiller | |
| Deed | $178,500 | William Schiller | |
| Interfamily Deed Transfer | $120,000 | Patrick T Maney | |
| Interfamily Deed Transfer | $120,000 | Patrick T Maney | |
| Interfamily Deed Transfer | -- | -- | |
| Interfamily Deed Transfer | -- | -- |
Mortgage History
| Date | Status | Loan Amount | Loan Type |
|---|---|---|---|
| Open | $323,000 | Purchase Money Mortgage | |
| Closed | $323,000 | Purchase Money Mortgage | |
| Previous Owner | $299,475 | FHA | |
| Previous Owner | $180,303 | New Conventional |
Property History
| Date | Event | Price | Change | Sq Ft Price |
|---|---|---|---|---|
| 06/06/2025 06/06/25 | Pending | -- | -- | -- |
| 06/03/2025 06/03/25 | For Sale | $330,000 | -2.9% | $204 / Sq Ft |
| 05/01/2025 05/01/25 | Sold | $340,000 | +3.0% | $210 / Sq Ft |
| 03/19/2025 03/19/25 | Pending | -- | -- | -- |
| 03/15/2025 03/15/25 | For Sale | $330,000 | +8.2% | $204 / Sq Ft |
| 11/17/2023 11/17/23 | Sold | $305,000 | +1.7% | $189 / Sq Ft |
| 09/24/2023 09/24/23 | Pending | -- | -- | -- |
| 09/15/2023 09/15/23 | For Sale | $299,900 | 0.0% | $185 / Sq Ft |
| 09/07/2023 09/07/23 | Pending | -- | -- | -- |
| 08/30/2023 08/30/23 | For Sale | $299,900 | +68.0% | $185 / Sq Ft |
| 12/08/2016 12/08/16 | Sold | $178,500 | -0.8% | $110 / Sq Ft |
| 10/10/2016 10/10/16 | Pending | -- | -- | -- |
| 09/02/2016 09/02/16 | For Sale | $179,900 | -- | $111 / Sq Ft |
Tax History Compared to Growth
Tax History
| Year | Tax Paid | Tax Assessment Tax Assessment Total Assessment is a certain percentage of the fair market value that is determined by local assessors to be the total taxable value of land and additions on the property. | Land | Improvement |
|---|---|---|---|---|
| 2024 | $4,899 | $184,595 | $24,400 | $160,195 |
| 2023 | $6,454 | $171,100 | $24,400 | $146,700 |
| 2022 | $6,409 | $171,100 | $24,400 | $146,700 |
| 2021 | $6,301 | $171,100 | $24,400 | $146,700 |
| 2020 | $6,415 | $171,100 | $24,400 | $146,700 |
| 2019 | $6,233 | $171,100 | $24,400 | $146,700 |
| 2018 | $6,233 | $171,100 | $24,400 | $146,700 |
| 2017 | $6,147 | $171,100 | $24,400 | $146,700 |
| 2016 | $2,748 | $171,100 | $24,400 | $146,700 |
| 2015 | -- | $171,100 | $24,400 | $146,700 |
| 2014 | -- | $171,100 | $24,400 | $146,700 |
Agents Affiliated with this Home
-
Catherine Delf

Seller's Agent in 2025
Catherine Delf
KW Platform
(518) 421-6279
1 in this area
83 Total Sales
-
Jessica Baxter

Seller's Agent in 2025
Jessica Baxter
KW Platform
(518) 925-3575
5 in this area
151 Total Sales
-
Amy Cody
A
Buyer's Agent in 2025
Amy Cody
Cody Real Estate
(518) 653-9614
1 in this area
26 Total Sales
-
Jerry Gerke

Seller's Agent in 2023
Jerry Gerke
Berkshire Hathaway Home Services Blake
(518) 265-5700
9 in this area
30 Total Sales
Map
Source: Global MLS
MLS Number: 201618396
APN: 4489-188-5-42
- 72 Schuurman Rd
- 76 Schuurman Rd
- 80 Schuurman Rd
- 84 Schuurman Rd
- 88 Schuurman Rd
- 1A West Dr
- 116 Schuurman Rd
- 124 Schuurman Rd
- 1368 Sunset Rd
- 27 Woodland Dr
- 1345 Partridge Dr
- 2491 Brookview Rd
- 24 Estate Dr
- 2 Strawberry Fields Dr
- 5 Strawberry Fields Dr
- 3 Strawberry Fields Dr
- 2528 Fawn Ridge
- 2 Farm View Dr
- 2185 Jensis Rd
- L27.1 Jensis Rd

