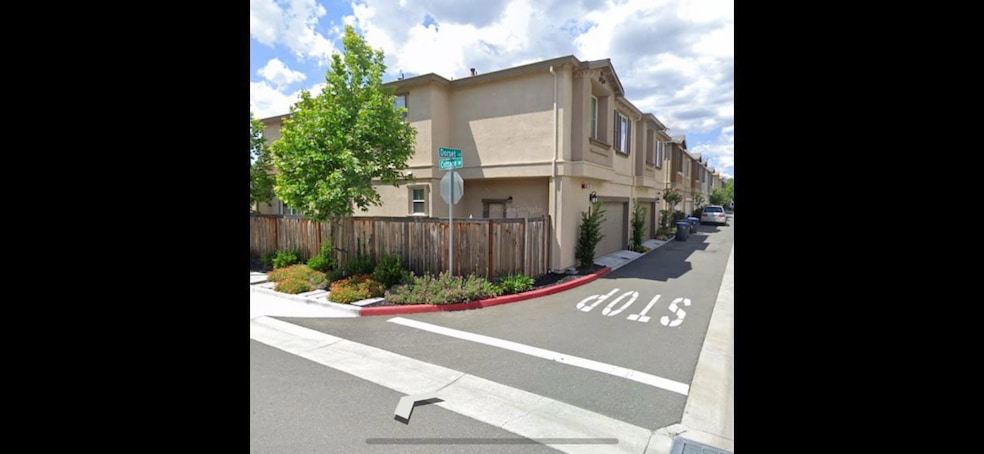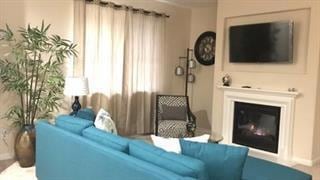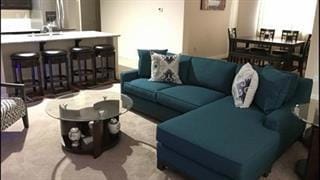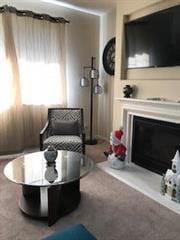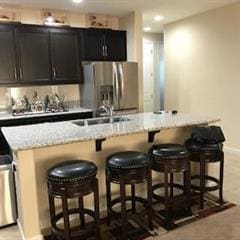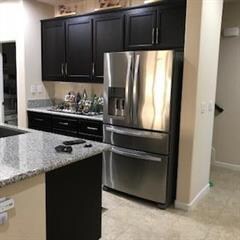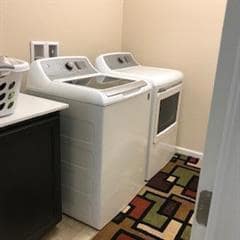2256 Dorset Ln Fairfield, CA 94533
Estimated payment $3,916/month
Highlights
- 1 Fireplace
- Laundry Room
- Separate Family Room
- 2 Car Attached Garage
- Central Air
- Dining Area
About This Home
Home that is perfect nearly new, ideal and awesome! Welcome to this spacious 4-bedroom, 3-bathroom home located in the heart of Fairfield. Boasting 2,372 square feet of living space, this home features a beautifully designed kitchen, perfect for your culinary adventures. Enjoy meals in the formal dining room or unwind in the separate family room, complete with a cozy fireplace. The home offers central AC for those warm summer days and distinctive flooring throughout. Additional amenities include a convenient laundry room and a 2-car garage. Situated on a minimum lot size of 2,992 square feet, this home is part of the Fairfield-Suisun Unified Elementary School District. Located near great shopping and highways and schools. Don't miss the opportunity to make this wonderful property your new home! Price is transparent $620,000
Home Details
Home Type
- Single Family
Year Built
- Built in 2015
Lot Details
- 2,374 Sq Ft Lot
- Northeast Facing Home
- Zoning described as rh1
HOA Fees
- $153 Monthly HOA Fees
Parking
- 2 Car Attached Garage
- On-Street Parking
Interior Spaces
- 2,992 Sq Ft Home
- 2-Story Property
- 1 Fireplace
- Separate Family Room
- Dining Area
- Laundry Room
Bedrooms and Bathrooms
- 4 Bedrooms
Utilities
- Central Air
Community Details
- Cottages Of Fairfield Association
Listing and Financial Details
- Assessor Parcel Number 0034-350-140
Map
Home Values in the Area
Average Home Value in this Area
Tax History
| Year | Tax Paid | Tax Assessment Tax Assessment Total Assessment is a certain percentage of the fair market value that is determined by local assessors to be the total taxable value of land and additions on the property. | Land | Improvement |
|---|---|---|---|---|
| 2025 | $6,515 | $487,441 | $145,071 | $342,370 |
| 2024 | $6,515 | $477,884 | $142,227 | $335,657 |
| 2023 | $6,313 | $468,515 | $139,439 | $329,076 |
| 2022 | $6,207 | $459,329 | $136,705 | $322,624 |
| 2021 | $6,104 | $450,324 | $134,025 | $316,299 |
| 2020 | $5,963 | $445,707 | $132,651 | $313,056 |
| 2019 | $5,816 | $436,968 | $130,050 | $306,918 |
| 2018 | $5,858 | $428,400 | $127,500 | $300,900 |
| 2017 | $5,599 | $420,000 | $125,000 | $295,000 |
| 2016 | $520 | $44,703 | $44,703 | $0 |
| 2015 | $485 | $44,032 | $44,032 | $0 |
Property History
| Date | Event | Price | List to Sale | Price per Sq Ft |
|---|---|---|---|---|
| 03/17/2025 03/17/25 | For Sale | $620,000 | -- | $207 / Sq Ft |
Purchase History
| Date | Type | Sale Price | Title Company |
|---|---|---|---|
| Interfamily Deed Transfer | -- | None Available | |
| Grant Deed | $420,000 | Old Republic Title Company |
Mortgage History
| Date | Status | Loan Amount | Loan Type |
|---|---|---|---|
| Open | $341,880 | FHA |
Source: MLSListings
MLS Number: ML81998264
APN: 0034-350-140
- 2289 Rutland Ct
- 831 Heath Ct
- 519 Pacific Ave
- 2219 Nottingham Dr
- 74 Anza Ct
- 751 Hillcrest Ct
- 2034 Cambridge Dr
- 46 Anza Ct
- 50 Anza Ct
- 1301 Sunningdale Ln
- Bryce Plan at Brighton Place
- Cora Plan at Brighton Place
- 1308 Sunningdale Ln
- 1300 Sunningdale Ln
- 209 Begonia Blvd
- 2611 Lilac St
- 58 Del Prado Cir
- 393 Manzanita Ave
- 407 Acacia St
- 1337 Avon Way
- 2450 Peach Tree Dr
- 2215 Peach Tree Dr
- 2376 Fairfield Ave
- 2323 Fairfield Ave
- 1036 Breton Dr
- 1111 Alaska Ave
- 1213 Essex Dr
- 195 E Pacific Ave
- 2124 Santa Ana Dr
- 319 E Tabor Ave
- 1812 Alford Dr
- 2805 Rose Ct
- 2810 Iris Ct
- 2780 N Texas St
- 100 Hawthorn Dr
- 2737 Almondwood Way
- 2550 Hilborn Rd
- 402 E Pacific Ave
- 2915 N Texas St Unit 208
- 516 Asbury Ln
Ask me questions while you tour the home.
