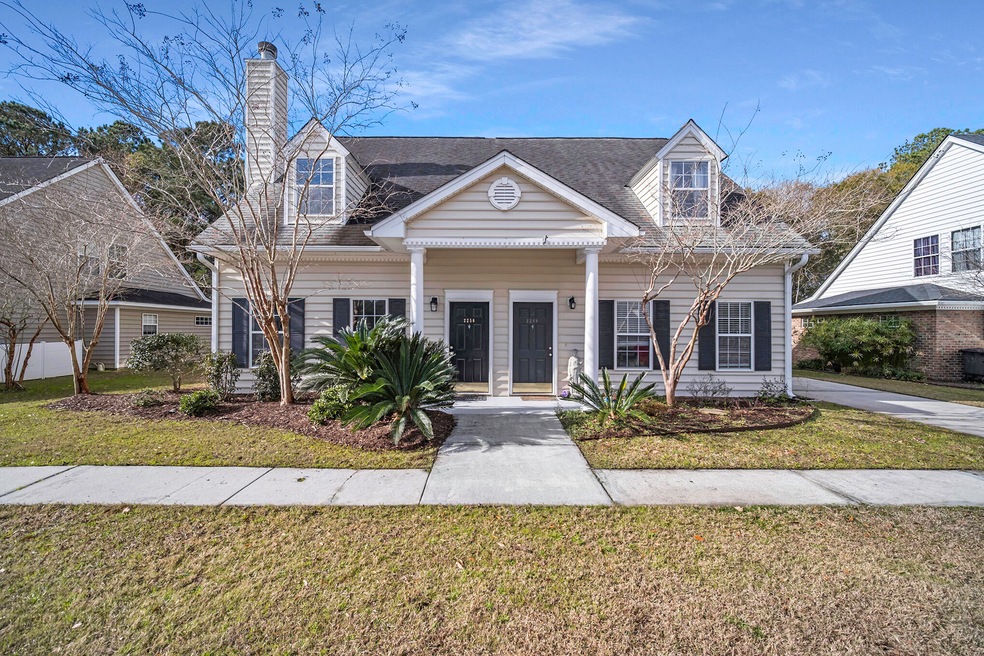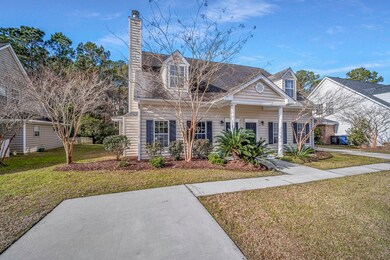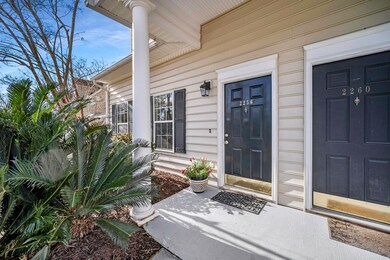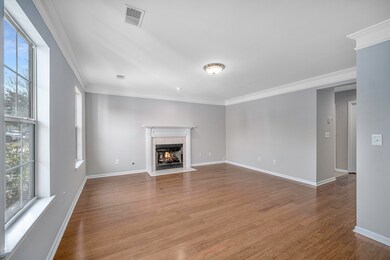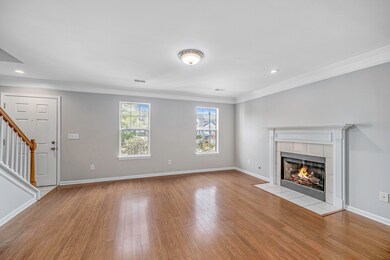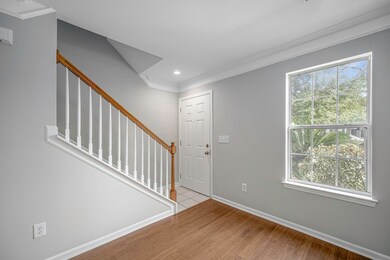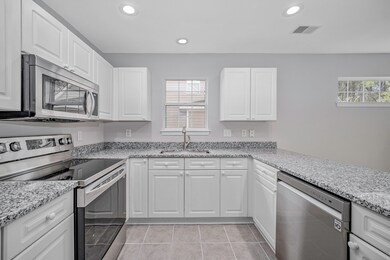
2256 Kings Gate Ln Mount Pleasant, SC 29466
Dunes West NeighborhoodAbout This Home
As of August 2022Beautiful 3 bedroom townhome in the sought after Kings Gate community in Dunes West. This home is move-in ready with brand new LG appliance package including refrigerator, microwave, stove and dishwasher. All new paint throughout including baseboards, walls, ceilings and doors. New granite countertops in kitchen along with new tile floors. Single bowl undermount sink with new faucet and garbage disposal have also been added. New ceiling fans throughout along with a new screen for the screened in porch. Smoke detectors and recessed lighting have all been replaced. All these updates and the quality of the home make this unit one of the most desirable properties in this amazing community. These townhomes don't last long so book your showing today! Go and show
Last Agent to Sell the Property
Josiah Williams Real Estate License #85928 Listed on: 01/24/2022
Home Details
Home Type
- Single Family
Est. Annual Taxes
- $3,046
Year Built
- Built in 2005
Lot Details
- 5,227 Sq Ft Lot
HOA Fees
- $38 Monthly HOA Fees
Interior Spaces
- 1,397 Sq Ft Home
- 2-Story Property
Bedrooms and Bathrooms
- 3 Bedrooms
- 2 Full Bathrooms
Schools
- Charles Pinckney Elementary School
- Cario Middle School
- Wando High School
Utilities
- No Cooling
- No Heating
Community Details
- Dunes West Subdivision
Ownership History
Purchase Details
Home Financials for this Owner
Home Financials are based on the most recent Mortgage that was taken out on this home.Purchase Details
Home Financials for this Owner
Home Financials are based on the most recent Mortgage that was taken out on this home.Purchase Details
Home Financials for this Owner
Home Financials are based on the most recent Mortgage that was taken out on this home.Purchase Details
Purchase Details
Purchase Details
Similar Homes in Mount Pleasant, SC
Home Values in the Area
Average Home Value in this Area
Purchase History
| Date | Type | Sale Price | Title Company |
|---|---|---|---|
| Deed | $365,000 | -- | |
| Trustee Deed | -- | None Listed On Document | |
| Deed | $190,000 | -- | |
| Deed | $209,000 | None Available | |
| Deed | $206,020 | -- | |
| Deed | $178,900 | -- |
Mortgage History
| Date | Status | Loan Amount | Loan Type |
|---|---|---|---|
| Open | $346,750 | New Conventional | |
| Previous Owner | $152,000 | New Conventional | |
| Previous Owner | $159,000 | New Conventional |
Property History
| Date | Event | Price | Change | Sq Ft Price |
|---|---|---|---|---|
| 08/09/2022 08/09/22 | Off Market | $365,000 | -- | -- |
| 08/05/2022 08/05/22 | Sold | $365,000 | +2.0% | $261 / Sq Ft |
| 07/01/2022 07/01/22 | Pending | -- | -- | -- |
| 06/29/2022 06/29/22 | For Sale | $358,000 | +1.7% | $256 / Sq Ft |
| 02/18/2022 02/18/22 | Sold | $352,000 | 0.0% | $252 / Sq Ft |
| 01/24/2022 01/24/22 | For Sale | $352,000 | +85.3% | $252 / Sq Ft |
| 10/04/2016 10/04/16 | Sold | $190,000 | 0.0% | $136 / Sq Ft |
| 09/04/2016 09/04/16 | Pending | -- | -- | -- |
| 05/16/2016 05/16/16 | For Sale | $190,000 | -- | $136 / Sq Ft |
Tax History Compared to Growth
Tax History
| Year | Tax Paid | Tax Assessment Tax Assessment Total Assessment is a certain percentage of the fair market value that is determined by local assessors to be the total taxable value of land and additions on the property. | Land | Improvement |
|---|---|---|---|---|
| 2023 | $1,533 | $14,600 | $0 | $0 |
| 2022 | $876 | $8,470 | $0 | $0 |
| 2021 | $3,046 | $12,710 | $0 | $0 |
| 2020 | $3,010 | $12,710 | $0 | $0 |
| 2019 | $2,839 | $11,460 | $0 | $0 |
| 2017 | $2,734 | $11,460 | $0 | $0 |
| 2016 | $2,457 | $10,620 | $0 | $0 |
| 2015 | $2,343 | $10,620 | $0 | $0 |
| 2014 | $2,020 | $0 | $0 | $0 |
| 2011 | -- | $0 | $0 | $0 |
Agents Affiliated with this Home
-
Jerry Mann
J
Seller's Agent in 2022
Jerry Mann
Coldwell Banker Realty
(843) 884-1622
3 in this area
20 Total Sales
-
Josiah Williams
J
Seller's Agent in 2022
Josiah Williams
Josiah Williams Real Estate
1 in this area
15 Total Sales
-
Suzy Kopp

Seller's Agent in 2016
Suzy Kopp
Keller Williams Charleston Islands
(843) 224-1212
7 in this area
175 Total Sales
Map
Source: CHS Regional MLS
MLS Number: 22001705
APN: 583-08-00-123
- 2220 Kings Gate Ln
- 2338 Kings Gate Ln
- 2844 Curran Place
- 2727 Four Winds Place
- 2851 Curran Place
- 2136 Kings Gate Ln
- 101 Fresh Meadow Ln
- 196 Fair Sailing Rd Unit 25
- 132 Fresh Meadow Ln Unit 71
- 136 Fair Sailing Rd
- 2050 S Smokerise Way
- 2036 Kings Gate Ln
- 2028 Kings Gate Ln
- 1148 Black Rush Cir
- 160 Palm Cove Way
- 2648 Balena Dr
- 2613 Rivertowne Pkwy
- 2278 Sandy Point Ln
- 2769 Rivertowne Pkwy
- 2267 N Marsh Dr
