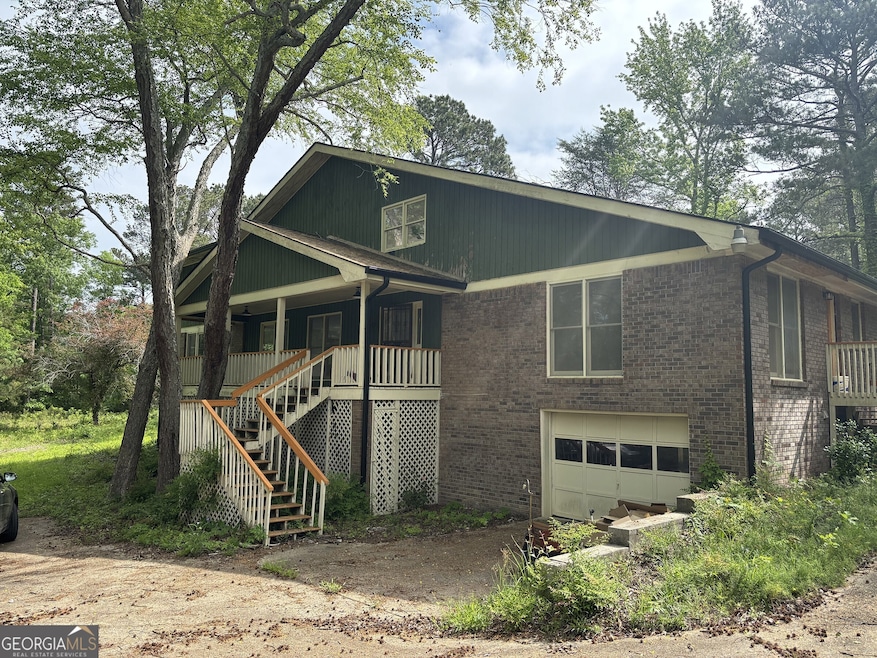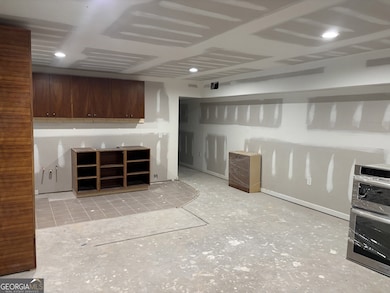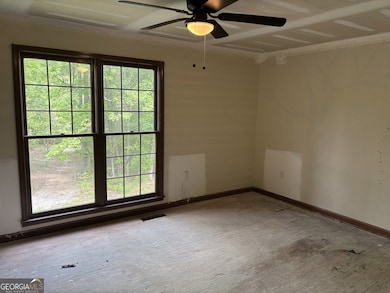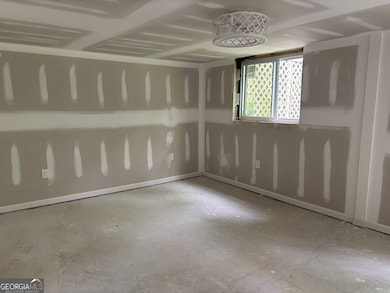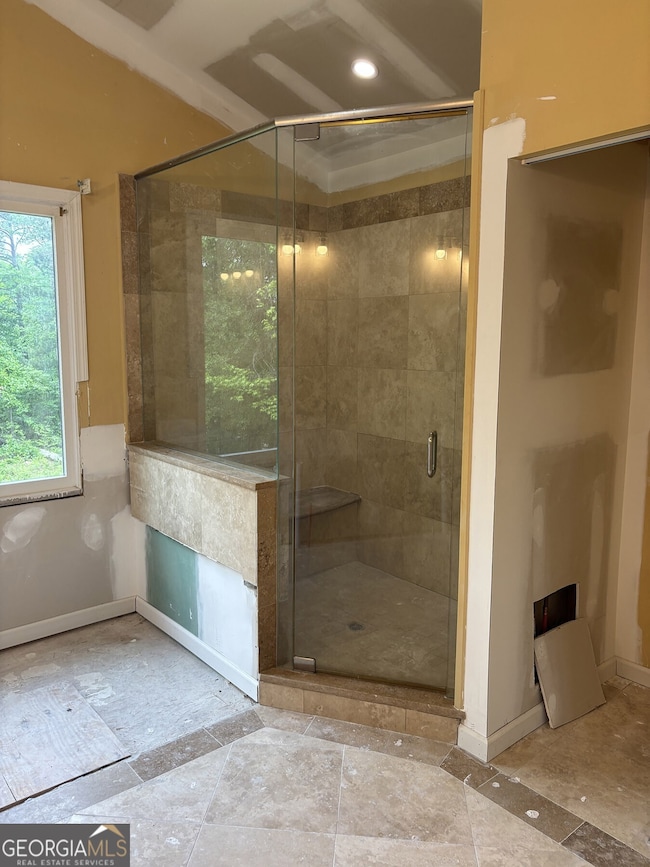
$399,000
- 5 Beds
- 4.5 Baths
- 4,172 Sq Ft
- 2256 Mack Rd
- Douglasville, GA
Nestled on a sprawling 5-acre lot, this 5-bedroom, 3-bathroom fixer-upper presents a unique opportunity to craft your dream home in a serene, rural setting. With major upgrades already completed, including a new electrical system, plumbing, roof, and gutters, this property offers a solid foundation for your vision. The modernized bathrooms are move-in ready, while the kitchen boasts a high-end
Kyle Shoren Atlanta Fine Homes Sotheby's International
