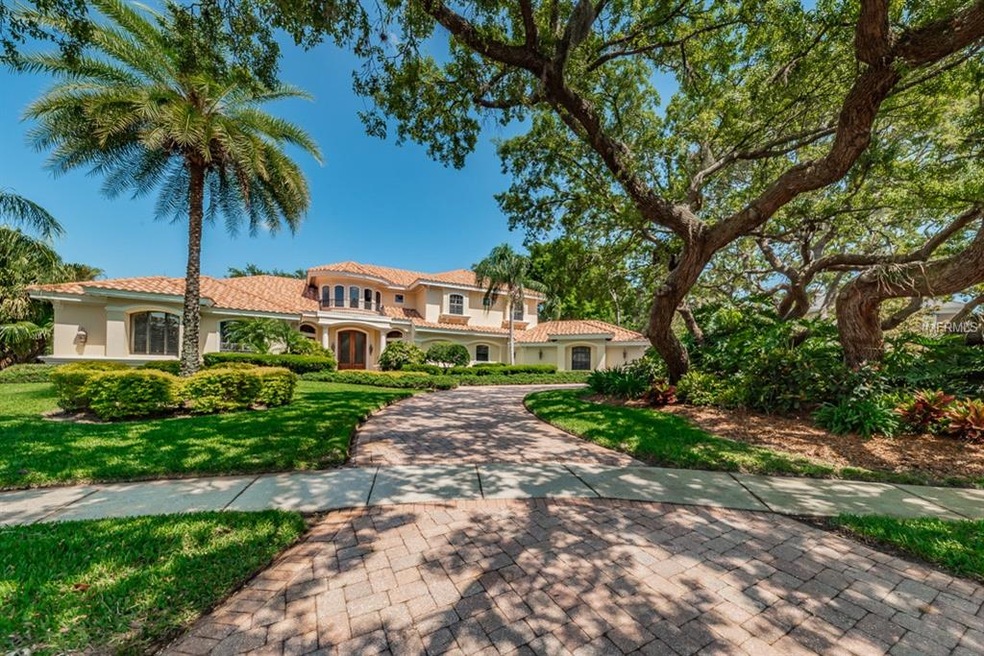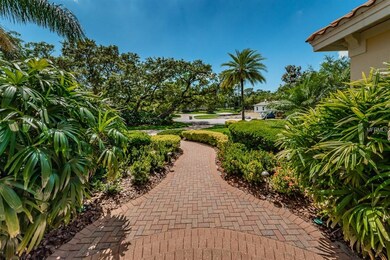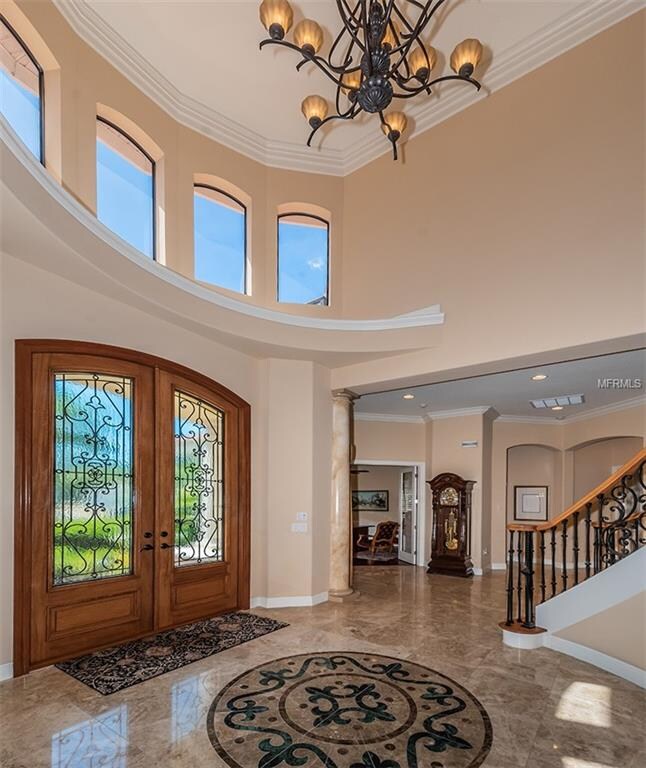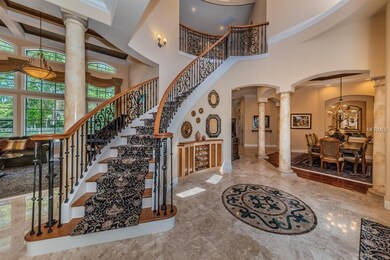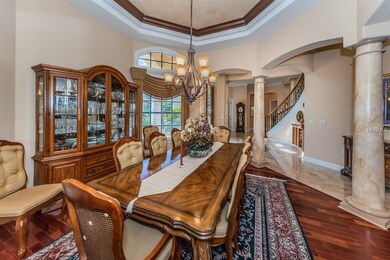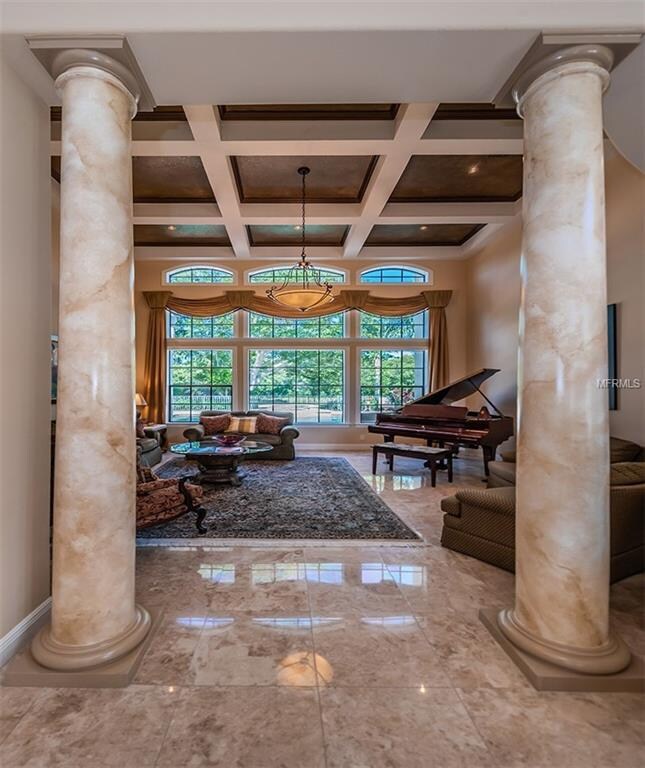
2256 Mackenzie Ct Clearwater, FL 33765
Coachman NeighborhoodEstimated Value: $1,968,000 - $2,638,000
Highlights
- 80 Feet of Waterfront
- Oak Trees
- Home fronts a pond
- Guest House
- Heated In Ground Pool
- Gated Community
About This Home
As of September 2019LOCATED ON A QUIET CUL DE SAC IN THE PRIVATE GATED ENCLAVE OF COACHMAN HILL PRESERVE, RESTS ONE OF THE MAGNIFICENT JEWELS OF TAMPA BAY! Offering 6821 sqft of resplendent living area, this remarkable estate will captivate your imagination & capture your heart. 1+ acres of lushly landscaped grounds complement extraordinary craftsmanship & detail. Soaring 22+ ft-high rotunda foyer introduces stunning marble/wood floors, towering 12+ft ceilings, beautiful columns & brilliant woodwork. Fabulous formal room enjoys high, coffered ceilings & tall windows views of the nature preserve. You’ll love the exquisite finishes of the spacious family room, elegant game room & fine executive office. Sumptuous gourmet kitchen boasts rich custom cabinetry, large multi-level breakfast bar, center island, Subzero/Wolf/Miele appliances, pantry & work area. Graceful master suite includes large sitting area & dazzling bath w/dual closets, beautiful vanities, dedicated cosmetics area, posh soaking tub & private walk-in shower. Guest bedroom suite owns a spacious sitting area, while upper level contains 3 large bedroom suites joined by a grand family room. Out back discover inspiring, tranquil grounds, a striking Pebbletech pool/spa & fine lanai w/superb outdoor gas kitchen/bar. Lavish separate guest house has full bath/sauna. Centrally located in non-evac zone (no flood insurance required) w/easy access to Tampa Airport, medical centers, exceptional schools, restaurants & beach. Long list of upgrades/updated. A rare find!
Home Details
Home Type
- Single Family
Est. Annual Taxes
- $20,997
Year Built
- Built in 2005
Lot Details
- 1.02 Acre Lot
- Home fronts a pond
- 80 Feet of Waterfront
- Property fronts a private road
- West Facing Home
- Fenced
- Mature Landscaping
- Oversized Lot
- Level Lot
- Well Sprinkler System
- Oak Trees
HOA Fees
- $137 Monthly HOA Fees
Parking
- 4 Car Attached Garage
- Workshop in Garage
- Garage Door Opener
- Circular Driveway
- Open Parking
Home Design
- Bi-Level Home
- Slab Foundation
- Tile Roof
- Block Exterior
- Stucco
Interior Spaces
- 6,821 Sq Ft Home
- Crown Molding
- Tray Ceiling
- Vaulted Ceiling
- Ceiling Fan
- Thermal Windows
- Shutters
- Blinds
- French Doors
- Pond Views
Kitchen
- Built-In Oven
- Cooktop
- Recirculated Exhaust Fan
- Microwave
- Dishwasher
- Solid Wood Cabinet
- Disposal
Flooring
- Wood
- Carpet
- Marble
Bedrooms and Bathrooms
- 6 Bedrooms
- Primary Bedroom on Main
Pool
- Heated In Ground Pool
- Heated Spa
- In Ground Spa
- Gunite Pool
- Saltwater Pool
- Auto Pool Cleaner
Outdoor Features
- Outdoor Kitchen
- Exterior Lighting
- Outdoor Storage
Additional Homes
- Guest House
Utilities
- Central Heating and Cooling System
- Natural Gas Connected
- Gas Water Heater
- High Speed Internet
- Cable TV Available
Listing and Financial Details
- Homestead Exemption
- Visit Down Payment Resource Website
- Tax Lot 0090
- Assessor Parcel Number 07-29-16-16840-000-0090
Community Details
Overview
- Association fees include ground maintenance, private road
- Coachman HOA Preserve Homeowners Association
- Coachman Hill Preserve Subdivision
- The community has rules related to deed restrictions
- Rental Restrictions
- Greenbelt
Security
- Gated Community
Ownership History
Purchase Details
Home Financials for this Owner
Home Financials are based on the most recent Mortgage that was taken out on this home.Purchase Details
Home Financials for this Owner
Home Financials are based on the most recent Mortgage that was taken out on this home.Similar Homes in Clearwater, FL
Home Values in the Area
Average Home Value in this Area
Purchase History
| Date | Buyer | Sale Price | Title Company |
|---|---|---|---|
| Mallah Benjamin | $1,365,000 | Sea Star Title Company Llc | |
| Abood Robert G | $269,000 | -- |
Mortgage History
| Date | Status | Borrower | Loan Amount |
|---|---|---|---|
| Open | Mallah Benjamin | $1,092,000 | |
| Previous Owner | Abood Robert G | $1,138,000 |
Property History
| Date | Event | Price | Change | Sq Ft Price |
|---|---|---|---|---|
| 09/25/2019 09/25/19 | Sold | $1,365,000 | -8.9% | $200 / Sq Ft |
| 08/21/2019 08/21/19 | Pending | -- | -- | -- |
| 06/21/2019 06/21/19 | Price Changed | $1,499,000 | -2.0% | $220 / Sq Ft |
| 04/23/2019 04/23/19 | For Sale | $1,529,000 | -- | $224 / Sq Ft |
Tax History Compared to Growth
Tax History
| Year | Tax Paid | Tax Assessment Tax Assessment Total Assessment is a certain percentage of the fair market value that is determined by local assessors to be the total taxable value of land and additions on the property. | Land | Improvement |
|---|---|---|---|---|
| 2024 | $24,894 | $1,448,224 | -- | -- |
| 2023 | $24,894 | $1,406,043 | $0 | $0 |
| 2022 | $24,633 | $1,365,090 | $0 | $0 |
| 2021 | $25,385 | $1,325,330 | $0 | $0 |
| 2020 | $24,694 | $1,220,485 | $0 | $0 |
| 2019 | $21,010 | $1,060,299 | $0 | $0 |
| 2018 | $20,998 | $1,040,529 | $0 | $0 |
| 2017 | $20,851 | $1,019,127 | $0 | $0 |
| 2016 | $20,708 | $998,166 | $0 | $0 |
| 2015 | $20,995 | $991,227 | $0 | $0 |
| 2014 | $20,903 | $983,360 | $0 | $0 |
Agents Affiliated with this Home
-
Dania Perry

Seller's Agent in 2019
Dania Perry
CENTURY 21 JIM WHITE & ASSOC
(727) 215-2045
393 Total Sales
Map
Source: Stellar MLS
MLS Number: U8042960
APN: 07-29-16-16840-000-0090
- 2280 Mackenzie Ct
- 1135 Candler Rd
- 888 Forest Glen Rd
- 734 Lake Forest Rd
- 708 7th St
- 816 8th St
- 1600 N Old Coachman Rd Unit 709
- 1600 N Old Coachman Rd Unit 311
- 1600 N Old Coachman Rd Unit 706
- 2255 S Lagoon Cir
- 404 Oakmount Rd
- 829 Lantern Way
- 2271 Terrace Dr N
- 1622 El Tair Trail
- 897 Lantern Way Unit 101
- 2353 Dora Dr
- 1748 Ragland Ave
- 2060 Marilyn St Unit 121
- 2060 Marilyn St Unit 133
- 2060 Marilyn St Unit 241
- 2256 Mackenzie Ct
- 933 Bo Martineau Km 2 6
- 0 Confidential St Unit U7440180
- 2250 Mackenzie Ct
- 2292 Mackenzie Ct
- 2257 Mackenzie Ct
- 2251 Mackenzie Ct
- Lot 7 Mackenzie Ct
- 2263 Mackenzie Ct
- 2295 Alligator Creek Rd
- 2353 Alligator Creek Rd
- 2301 Alligator Creek Rd
- 2275 Mackenzie Ct
- 2287 Alligator Creek Rd
- 2269 Mackenzie Ct
- 1199 Alligator Creek Rd
- 2295 Mackenzie Ct
- 2271 Alligator Creek Rd
- 2314 NE Coachman Rd
- 1171 Candler Rd
