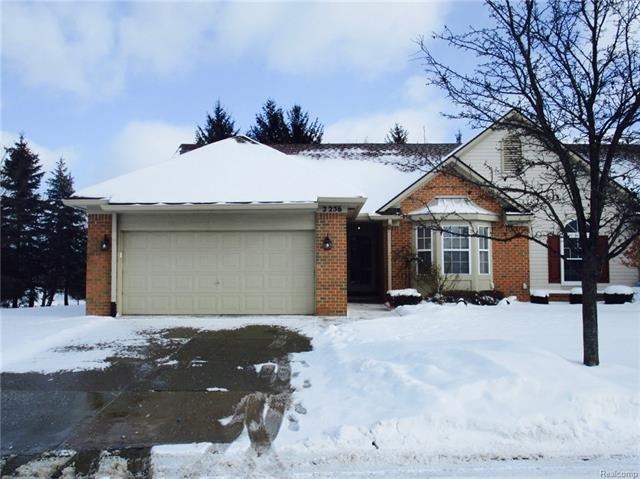
$394,900
- 2 Beds
- 2 Baths
- 1,388 Sq Ft
- 2233 Maplehurst Dr
- Unit 26
- Commerce Township, MI
Best location in subdivision-Look for aerial shots in photos. Close to all the essential shopping, freeways and schools. Walled Lake Community School District. Full footprint basement can be finished. All living on one floor for stair-free lifestyle. Former builder’s model. Minutes from Walled Lake, Plenty of Parks nearby for recreation. Agent is also owner.
Glenn Campbell Bay Harbor Properties, LLC
