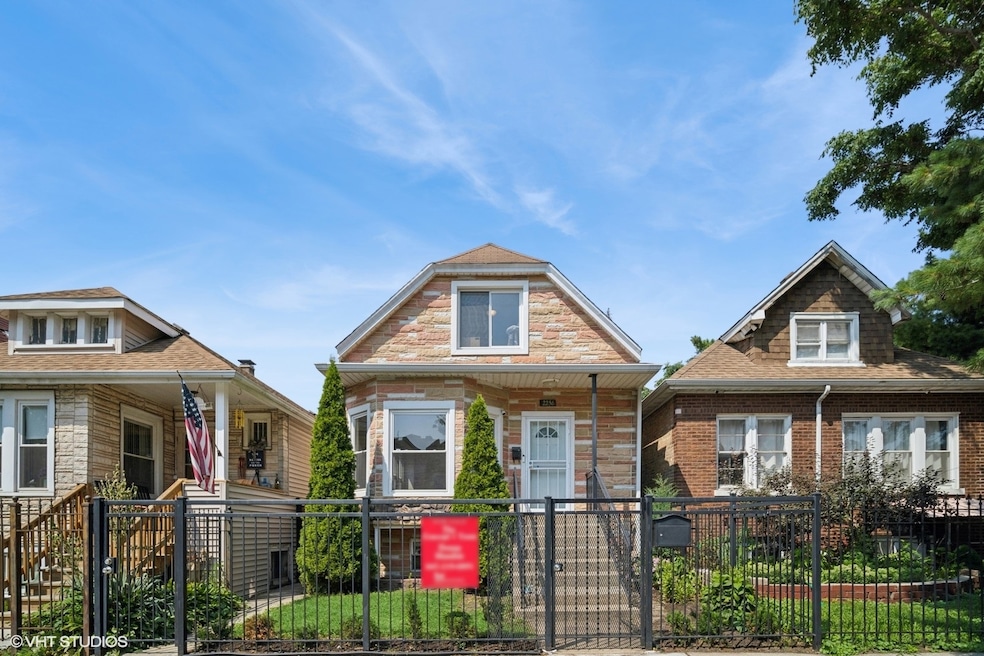2256 N Lavergne Ave Chicago, IL 60639
Cragin NeighborhoodEstimated payment $2,763/month
Highlights
- Wood Flooring
- Whirlpool Bathtub
- Home Office
- Main Floor Bedroom
- Bonus Room
- 4-minute walk to Blackhawk Park
About This Home
Only available due to relocation! This spacious and beautifully updated home is nestled on a quiet, tree-lined street in the heart of Chicago's vibrant Belmont Cragin neighborhood. With five generously sized bedrooms and three full bathrooms (one on each level), this home offers exceptional space and flexibility for multigenerational living, remote work, or hosting guests. The main floor is light and bright, featuring a large living and dining area, gorgeous bamboo flooring, and a first-floor bedroom that can also serve as a home office. The eat-in kitchen is outfitted with granite countertops, stainless steel appliances, ample table space, and opens to a rear deck overlooking the newly fenced backyard-perfect for entertaining or relaxing. Upstairs offers 3 nice-sized bedrooms plus a flex space which currently serves as a home office. This area could be converted into an additional bedroom. There is a full bath which offers jacuzzi tub and full body spray shower system. The finished lower level offers a 5th bedroom, partial kitchen, full bathroom, along with space for a home gym, toy room, or media space. Outside, enjoy the newly sodded lawn, and a charming garage with french doors and an overhang that provides a welcoming, porch-like feel. This home is just steps from the newly renovated Blackhawk Park, which offers a beautiful play ground, baseball fields, tennis courts, and more. Recent updates: 2024 include a new furnace, A/C, hot water heater, electric panel, oven, fresh paint, and landscaping. Conveniently located near the shops and restaurants of Wicker Park and Logan Square, with easy access to gyms, public transportation, and the Grand/Cicero Metra station-less than a mile away. A true commuter's dream!
Home Details
Home Type
- Single Family
Est. Annual Taxes
- $2,795
Lot Details
- Lot Dimensions are 30 x 125
- Paved or Partially Paved Lot
Parking
- 2.5 Car Garage
- Off Alley Parking
- Parking Included in Price
Home Design
- Bungalow
- Brick Exterior Construction
- Asphalt Roof
- Concrete Perimeter Foundation
Interior Spaces
- 2,260 Sq Ft Home
- 1.5-Story Property
- Family Room
- Combination Dining and Living Room
- Home Office
- Bonus Room
Kitchen
- Range
- Microwave
- Dishwasher
- Stainless Steel Appliances
Flooring
- Wood
- Laminate
Bedrooms and Bathrooms
- 4 Bedrooms
- 5 Potential Bedrooms
- Main Floor Bedroom
- Bathroom on Main Level
- 3 Full Bathrooms
- Whirlpool Bathtub
- Shower Body Spray
Laundry
- Laundry Room
- Dryer
- Washer
Basement
- Basement Fills Entire Space Under The House
- Finished Basement Bathroom
Utilities
- Forced Air Heating and Cooling System
- Heating System Uses Natural Gas
- 100 Amp Service
- Lake Michigan Water
Listing and Financial Details
- Homeowner Tax Exemptions
Map
Home Values in the Area
Average Home Value in this Area
Property History
| Date | Event | Price | Change | Sq Ft Price |
|---|---|---|---|---|
| 08/10/2025 08/10/25 | Pending | -- | -- | -- |
| 08/07/2025 08/07/25 | For Sale | $475,000 | +11.8% | $210 / Sq Ft |
| 05/15/2024 05/15/24 | Sold | $425,000 | 0.0% | $188 / Sq Ft |
| 04/04/2024 04/04/24 | Pending | -- | -- | -- |
| 03/21/2024 03/21/24 | For Sale | $425,000 | +115.7% | $188 / Sq Ft |
| 03/19/2012 03/19/12 | Sold | $197,000 | 0.0% | $109 / Sq Ft |
| 02/04/2012 02/04/12 | Pending | -- | -- | -- |
| 02/01/2012 02/01/12 | For Sale | $197,000 | -- | $109 / Sq Ft |
Source: Midwest Real Estate Data (MRED)
MLS Number: 12438949
APN: 13-33-210-023
- 2105 N Leclaire Ave
- 2100 N Parkside Ave
- 2053 N Laporte Ave
- 4941 W Deming Place
- 2147 N Latrobe Ave
- 2441 N Laramie Ave
- 2455 N Laramie Ave
- 5243 W Fullerton Ave
- 2015 N Leclaire Ave
- 5004 W Armitage Ave
- 2323 N Keating Ave
- 1910 N Lockwood Ave
- 4906 W Deming Place
- 2511 N Laramie Ave
- 4600 W Armitage Ave
- 4157 W Armitage Ave
- 2035 N Cicero Ave
- 2211 N Lorel Ave
- 5021 W Grand Ave
- 2551 N Laramie Ave Unit 3N







