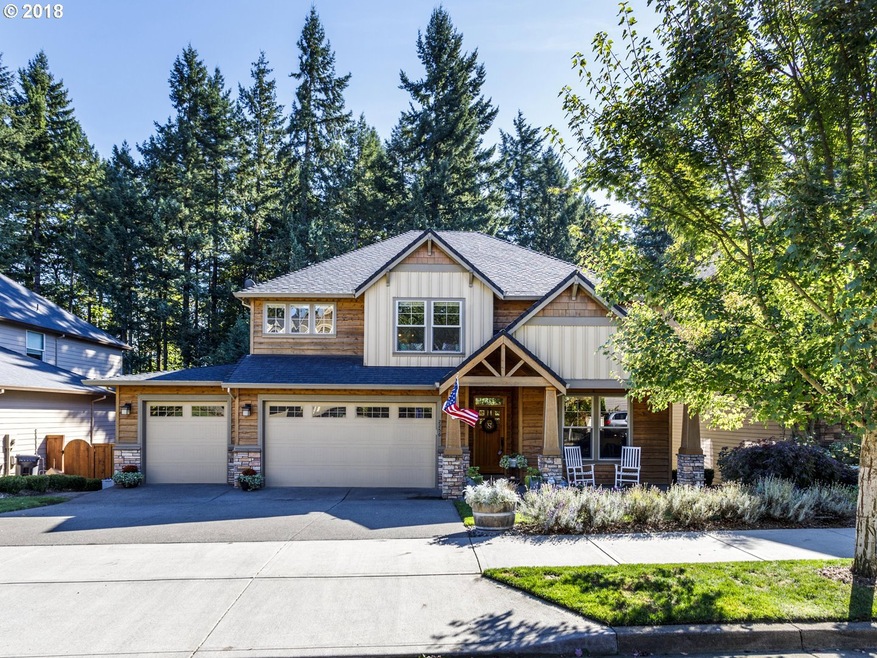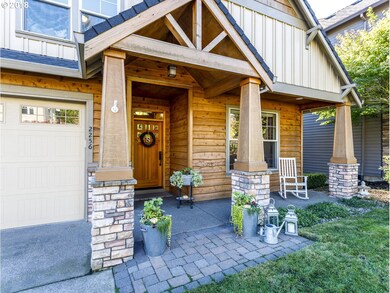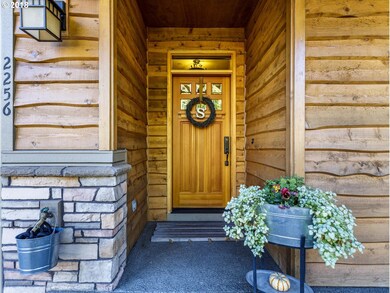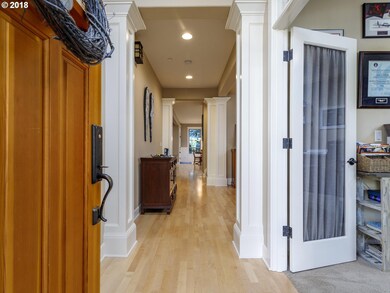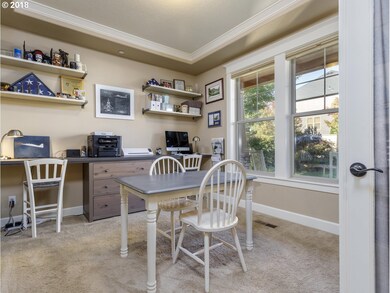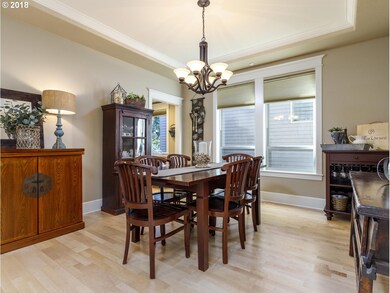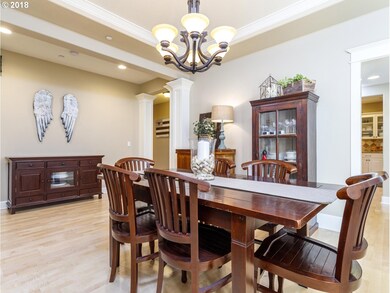
$869,000
- 4 Beds
- 2 Baths
- 2,224 Sq Ft
- 2011 Conestoga Ln
- West Linn, OR
Experience stylish serenity in this beautifully updated one-level luxury home, tucked away on a private, maturely landscaped lot in a wonderful neighborhood. Soaring vaulted ceilings and expansive new windows flood the living room with natural light, creating an airy, elevated feel. The open-concept living and dining areas flow effortlessly into a spacious, well-appointed kitchen and welcoming
Tedi McKnight-Heikes Engel & Volkers West Portland
