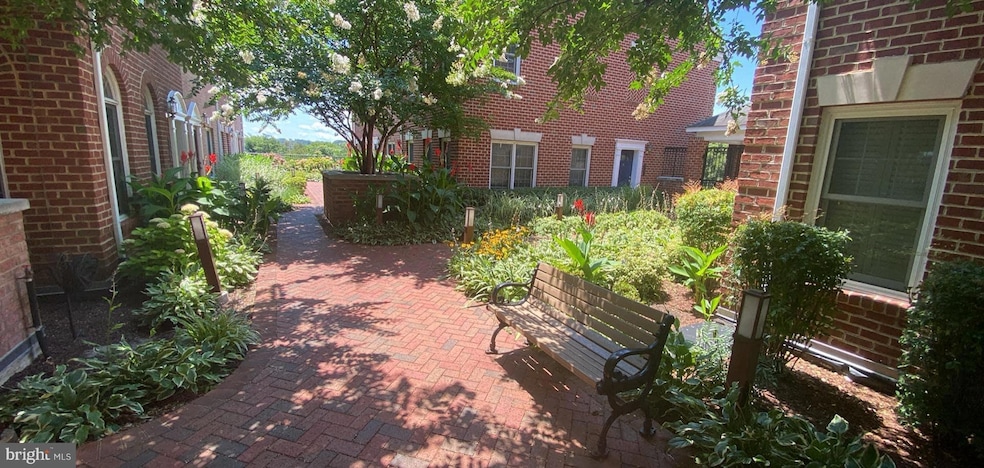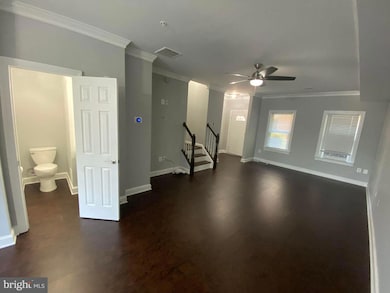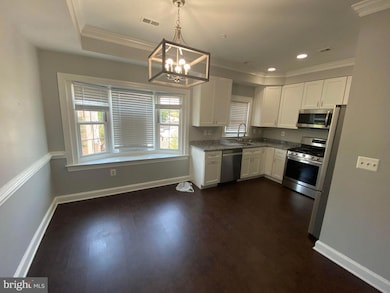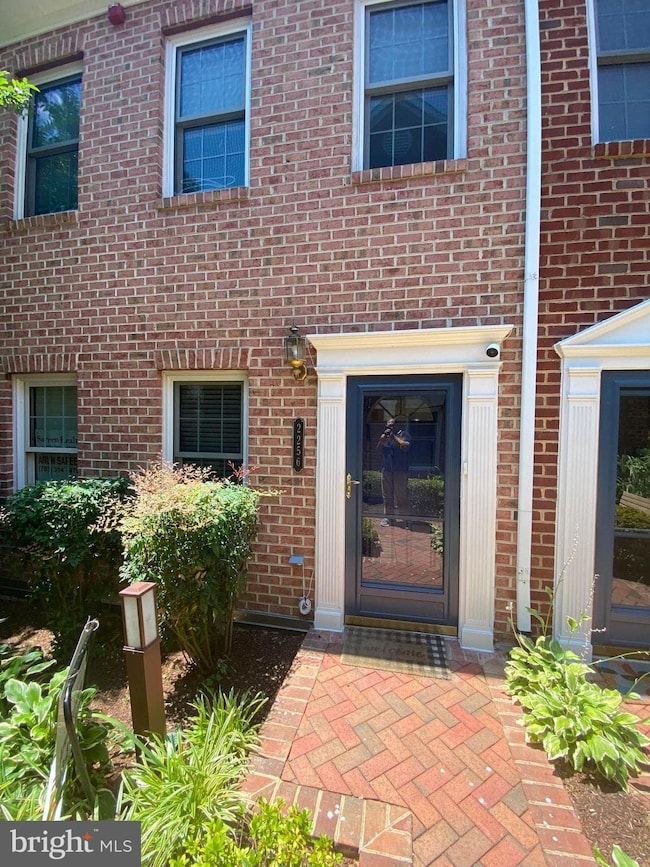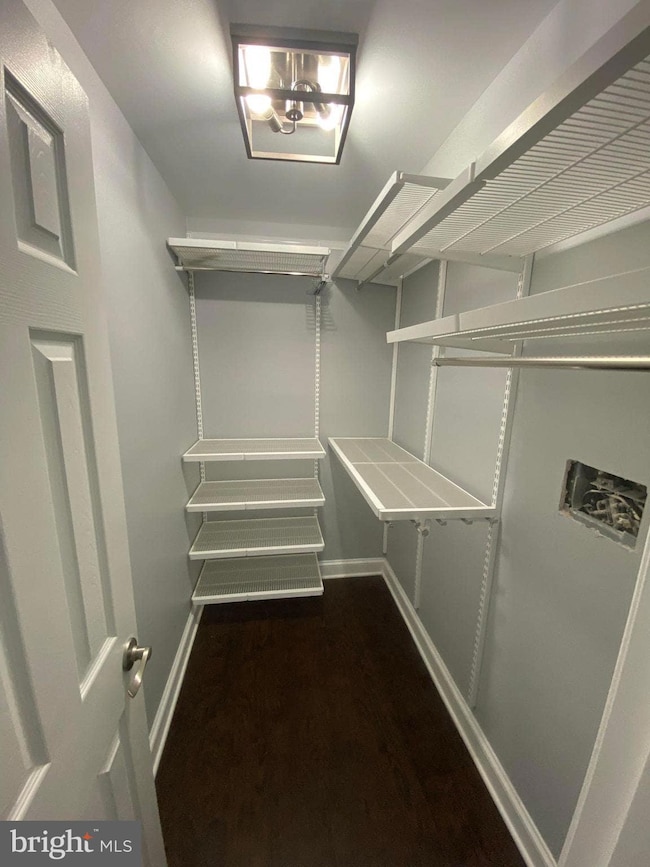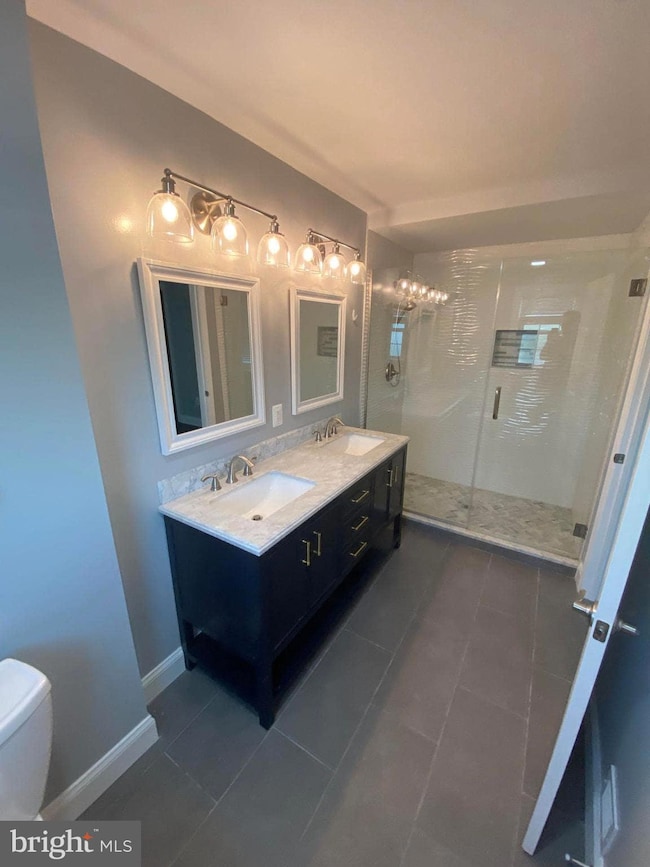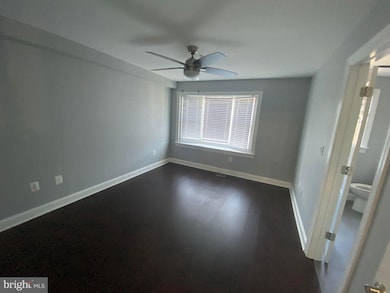2256 S Garfield St Unit 11 Arlington, VA 22206
Green Valley NeighborhoodEstimated payment $5,841/month
Total Views
1,616
3
Beds
3.5
Baths
1,712
Sq Ft
$511
Price per Sq Ft
Highlights
- Very Popular Property
- Gourmet Kitchen
- Colonial Architecture
- Gunston Middle School Rated A-
- Open Floorplan
- 4-minute walk to John Robinson Jr. Town Square
About This Home
just reduced for sale this year
Listing Agent
(703) 314-4799 aksareen@hotmail.com Sareen Realty, Inc. License #225029205 Listed on: 11/09/2025
Townhouse Details
Home Type
- Townhome
Est. Annual Taxes
- $6,235
Year Built
- Built in 2011
HOA Fees
- $700 Monthly HOA Fees
Parking
- 1 Car Direct Access Garage
- Basement Garage
- Garage Door Opener
- Parking Lot
Home Design
- Colonial Architecture
- Brick Exterior Construction
Interior Spaces
- 1,712 Sq Ft Home
- Property has 3 Levels
- Open Floorplan
- Chair Railings
- Crown Molding
- Window Treatments
- Dining Area
- Wood Flooring
- Attic
Kitchen
- Gourmet Kitchen
- Breakfast Area or Nook
- Electric Oven or Range
- Microwave
- Extra Refrigerator or Freezer
- Ice Maker
- Dishwasher
- Upgraded Countertops
- Disposal
Bedrooms and Bathrooms
- 3 Bedrooms
- En-Suite Bathroom
Laundry
- Dryer
- Washer
Accessible Home Design
- Accessible Elevator Installed
Schools
- Gunston Middle School
- Wakefield High School
Utilities
- Central Heating and Cooling System
- Electric Water Heater
Listing and Financial Details
- Assessor Parcel Number 31-025-128
Community Details
Overview
- Association fees include lawn maintenance, management, snow removal, trash
- Townes Of Shirlington Subdivision
Amenities
- Common Area
- Elevator
Map
Create a Home Valuation Report for This Property
The Home Valuation Report is an in-depth analysis detailing your home's value as well as a comparison with similar homes in the area
Home Values in the Area
Average Home Value in this Area
Tax History
| Year | Tax Paid | Tax Assessment Tax Assessment Total Assessment is a certain percentage of the fair market value that is determined by local assessors to be the total taxable value of land and additions on the property. | Land | Improvement |
|---|---|---|---|---|
| 2025 | $6,235 | $603,600 | $99,300 | $504,300 |
| 2024 | $5,987 | $579,600 | $99,300 | $480,300 |
| 2023 | $5,920 | $574,800 | $99,300 | $475,500 |
| 2022 | $5,643 | $547,900 | $99,300 | $448,600 |
| 2021 | $5,423 | $526,500 | $99,300 | $427,200 |
| 2020 | $5,234 | $510,100 | $102,700 | $407,400 |
| 2019 | $4,854 | $473,100 | $102,700 | $370,400 |
| 2018 | $4,651 | $462,300 | $102,700 | $359,600 |
| 2017 | $4,545 | $451,800 | $102,700 | $349,100 |
| 2016 | $4,660 | $470,200 | $102,700 | $367,500 |
| 2015 | $4,509 | $452,700 | $102,700 | $350,000 |
| 2014 | $4,409 | $442,700 | $102,700 | $340,000 |
Source: Public Records
Property History
| Date | Event | Price | List to Sale | Price per Sq Ft | Prior Sale |
|---|---|---|---|---|---|
| 11/16/2025 11/16/25 | Price Changed | $3,900 | 0.0% | $2 / Sq Ft | |
| 11/16/2025 11/16/25 | Price Changed | $875,000 | 0.0% | $511 / Sq Ft | |
| 11/15/2025 11/15/25 | Price Changed | $3,975 | 0.0% | $2 / Sq Ft | |
| 11/15/2025 11/15/25 | Price Changed | $899,000 | 0.0% | $525 / Sq Ft | |
| 11/10/2025 11/10/25 | For Rent | $4,200 | 0.0% | -- | |
| 11/09/2025 11/09/25 | For Sale | $975,000 | 0.0% | $570 / Sq Ft | |
| 07/24/2024 07/24/24 | Rented | $3,975 | 0.0% | -- | |
| 07/03/2024 07/03/24 | For Rent | $3,975 | 0.0% | -- | |
| 06/29/2024 06/29/24 | Price Changed | $3,975 | 0.0% | $2 / Sq Ft | |
| 11/13/2012 11/13/12 | Sold | $470,000 | -1.0% | $241 / Sq Ft | View Prior Sale |
| 10/12/2012 10/12/12 | Pending | -- | -- | -- | |
| 09/26/2012 09/26/12 | For Sale | $474,900 | -- | $244 / Sq Ft |
Source: Bright MLS
Purchase History
| Date | Type | Sale Price | Title Company |
|---|---|---|---|
| Warranty Deed | $500,000 | -- | |
| Warranty Deed | $470,000 | -- |
Source: Public Records
Mortgage History
| Date | Status | Loan Amount | Loan Type |
|---|---|---|---|
| Previous Owner | $461,487 | FHA |
Source: Public Records
Source: Bright MLS
MLS Number: VAAR2065886
APN: 31-025-128
Nearby Homes
- 2325 S Shirlington Rd
- 2823 24th Rd S
- 2713 24th Rd S
- 2713 24th Rd S Unit A & B
- 3404 25th St S Unit 34
- 2109 S Lowell St
- 3007 20th Ct S
- 1943 S Lowell St
- 3607 25th St S
- 3115 19th St S
- 2465 Army Navy Dr Unit 1203
- 2465 Army Navy Dr Unit 204
- 3723 Kemper Rd
- 2444 S Oakland St
- 3705 S Four Mile Run Dr
- 2301 25th St S Unit 306
- 2020 S Pollard St
- 2204 S Quincy St Unit 1
- 1710 S Monroe St
- 2807 16th Rd S Unit A
- 3215 24th St S
- 2228 S Glebe Rd
- 2825 24th Rd S
- 2424 S Kenmore St
- 2691 24th Rd S
- 2022 S Glebe Rd
- 2470 S Lowell St
- 2400 24th Rd S
- 2136 S Monroe St
- 2300 24th Rd S
- 3621 S Kemper Rd
- 2104 S Nelson St
- 2465 Army Navy Dr Unit 1310
- 2465 Army Navy Dr Unit 204
- 2465 Army Navy Dr Unit 1215
- 2444 S Oakland St
- 3731 Kemper Rd
- 2614 27th Rd S
- 3729 S Four Mile Run Dr
- 2912 17th St S Unit 302
