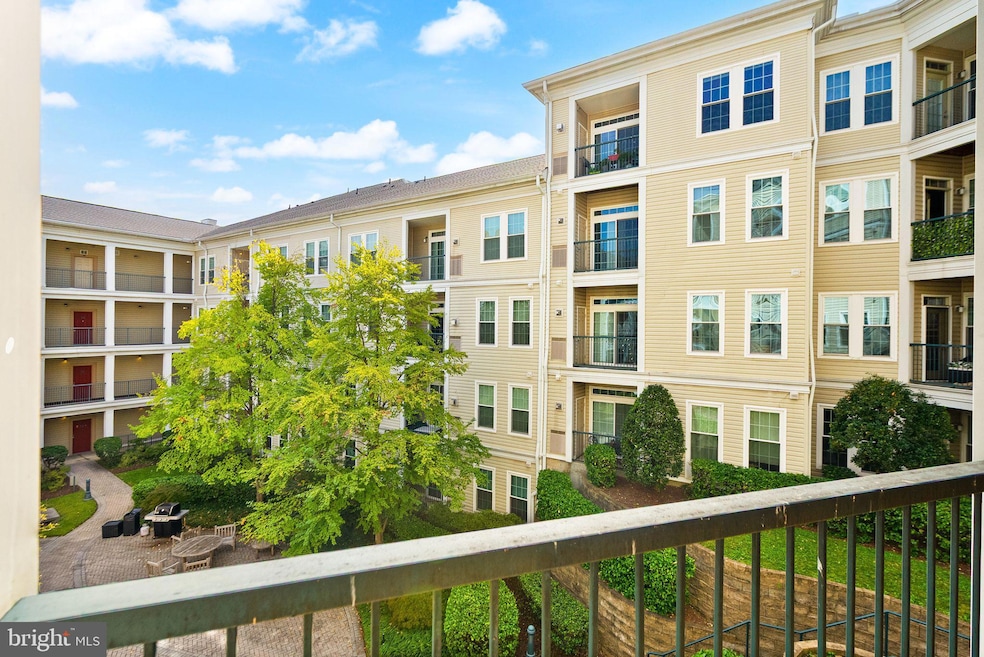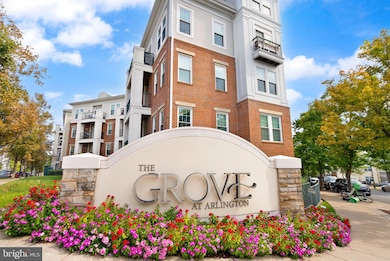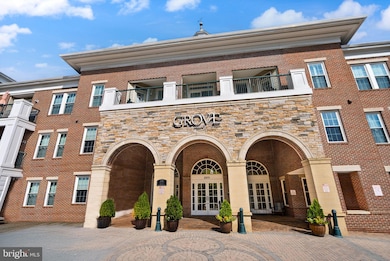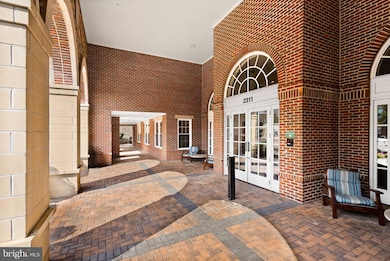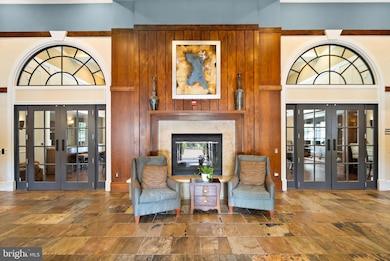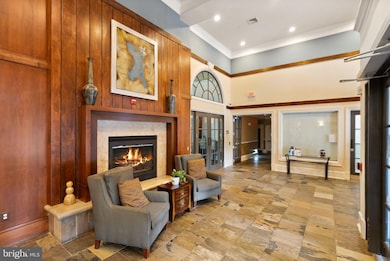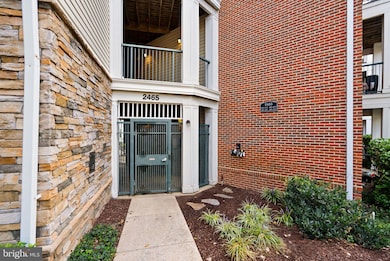
The Grove At Arlington 2465 Army Navy Dr Unit 204 Floor 2 Arlington, VA 22206
Long Branch Creek NeighborhoodHighlights
- Fitness Center
- Gourmet Kitchen
- Open Floorplan
- Oakridge Elementary School Rated A-
- Gated Community
- 3-minute walk to Avalon Park
About This Home
Step into comfort and convenience at this charming 1-bedroom, 1-bathroom condo located in the vibrant and beautifully maintained community of The Grove at Arlington. This home is the perfect blend of easy living, modern updates, and unbeatable location—giving you quick access to everything Arlington has to offer.
As you enter, you’ll immediately notice the brand-new flooring that flows throughout the entire home, giving every room a clean, updated look with a warm, modern touch. The bright and open living area is filled with natural light, creating a space that’s both cheerful and inviting—perfect for relaxing, working from home, or entertaining guests. The layout flows smoothly from the living area to the dining and kitchen spaces, making daily living feel simple and organized.
The kitchen offers plenty of room to cook and store your essentials, while the bedroom is spacious and peaceful, providing a perfect place to unwind at the end of the day. And with the new HVAC system, you’ll stay comfortable year-round with reliable heating and cooling at your fingertips. The full bathroom features a classic design that’s clean, practical, and easy to maintain.
Additional highlights include a new washer and dryer, conveniently located inside the unit—no more trips to the laundromat or shared laundry rooms. Every inch of this condo has been thoughtfully updated to offer you a move-in ready space that feels like home from the start.
As a resident of The Grove at Arlington, you’ll enjoy access to an impressive list of community amenities. Take a swim in the outdoor pool, relax in the clubhouse, or enjoy a movie night in the media room. Host gatherings in the party room, grill out in the picnic area, or stay active in the fitness center. The building also features bike storage, a library, package delivery area, and secure gated access. A professional on-site building manager keeps everything running smoothly, giving you extra peace of mind.
Location is everything — and this one has it all. You’re less than 3 miles from Amazon HQ2, Pentagon City Metro, Crystal City, and Reagan National Airport. Public transportation is right outside the community gates, and you’re just minutes from Shirlington, Old Town, Del Ray, and local bike trails. Street parking is easy and available along nearby 25th Street.
Don’t miss your chance to live in one of Arlington’s most convenient and amenity-rich communities. Come see what makes life at The Grove so special!
Listing Agent
(703) 624-5010 scott.petersen@pearsonsmithrealty.com Pearson Smith Realty, LLC Listed on: 11/21/2025

Condo Details
Home Type
- Condominium
Year Built
- Built in 2003
Home Design
- Traditional Architecture
- Entry on the 2nd floor
- Brick Exterior Construction
- Asphalt Roof
Interior Spaces
- 701 Sq Ft Home
- Property has 1 Level
- Open Floorplan
- Crown Molding
- Window Treatments
- Combination Kitchen and Living
- Dining Room
- Courtyard Views
- Security Gate
Kitchen
- Gourmet Kitchen
- Gas Oven or Range
- Stove
- Microwave
- Ice Maker
- Dishwasher
- Disposal
Bedrooms and Bathrooms
- 1 Main Level Bedroom
- En-Suite Bathroom
- 1 Full Bathroom
Laundry
- Laundry in unit
- Dryer
- Washer
Parking
- Assigned parking located at #294
- Parking Lot
- 1 Assigned Parking Space
Accessible Home Design
- Accessible Elevator Installed
Schools
- Oakridge Elementary School
- Gunston Middle School
- Wakefield High School
Utilities
- Forced Air Heating and Cooling System
- Vented Exhaust Fan
- Natural Gas Water Heater
- Cable TV Available
Listing and Financial Details
- Residential Lease
- Security Deposit $2,300
- Tenant pays for frozen waterpipe damage, light bulbs/filters/fuses/alarm care, all utilities, windows/screens
- The owner pays for association fees
- No Smoking Allowed
- 6-Month Min and 12-Month Max Lease Term
- Available 11/21/25
- $100 Repair Deductible
- Assessor Parcel Number 38-002-085
Community Details
Overview
- Property has a Home Owners Association
- Association fees include insurance, lawn maintenance, management, pool(s), reserve funds, snow removal, trash
- 190 Units
- Low-Rise Condominium
- The Grove At Arlington Condos
- Grove At Arlington Subdivision, Oak Floorplan
- Grove At Arlington Community
- Property Manager
Amenities
- Picnic Area
- Common Area
- Party Room
- Elevator
Recreation
Pet Policy
- No Pets Allowed
Security
- Security Service
- Gated Community
Map
About The Grove At Arlington
About the Listing Agent

Scott is a born and raised Northern Virginia native, whose passion to help others has been seen through his involvement in philanthropy work, coaching his community youth lacrosse league, his time at West Virginia University, and his prior experience in both inside and outside sales.
Through his personal experiences traveling through Southeast Asia, one thing Scott takes to heart is his desire to meet and connect with others. Scott is committed to meeting your needs and helping people
Scott's Other Listings
Source: Bright MLS
MLS Number: VAAR2066314
- 2465 Army Navy Dr Unit 1203
- 2301 25th St S Unit 4306
- 2713 24th Rd S
- 2713 24th Rd S Unit A & B
- 0 28th St S
- 2424 S Queen St
- 2823 24th Rd S
- 2345 S Rolfe St
- 2325 S Shirlington Rd
- 3404 25th St S Unit 34
- 2256 S Garfield St Unit 11
- 1225 Martha Custis Dr Unit 919
- 1225 Martha Custis Dr Unit 819
- 1225 Martha Custis Dr Unit 1116
- 1225 Martha Custis Dr Unit 715
- 1225 Martha Custis Dr Unit 704
- 1225 Martha Custis Dr Unit 203
- 1225 Martha Custis Dr Unit 1016
- 1225 Martha Custis Dr Unit 807
- 1225 Martha Custis Dr Unit 1602
- 2465 Army Navy Dr Unit 1310
- 2465 Army Navy Dr Unit 1215
- 2300 24th Rd S
- 2400 24th Rd S
- 2350 26th Ct S
- 2350 26th Ct S Unit FL3-ID8497A
- 2350 26th Ct S Unit FL1-ID8008A
- 2350 26th Ct S Unit FL4-ID8510A
- 2350 26th Ct S Unit FL2-ID8505A
- 2350 26th Ct S Unit FL1-ID8128A
- 2350 26th Ct S Unit FL1-ID8263A
- 2350 26th Ct S Unit FL1-ID8010A
- 2350 26th Ct S Unit FL1-ID8252A
- 2350 26th Ct S Unit FL1-ID7971A
- 2350 26th Ct S Unit FL3-ID8097A
- 2350 26th Ct S Unit FL3-ID8153A
- 2350 26th Ct S Unit FL1-ID8464A
- 2350 26th Ct S Unit FL2-ID6702A
- 2350 26th Ct S Unit FL1-ID6860A
- 2350 26th Ct S Unit FL1-ID6859A
