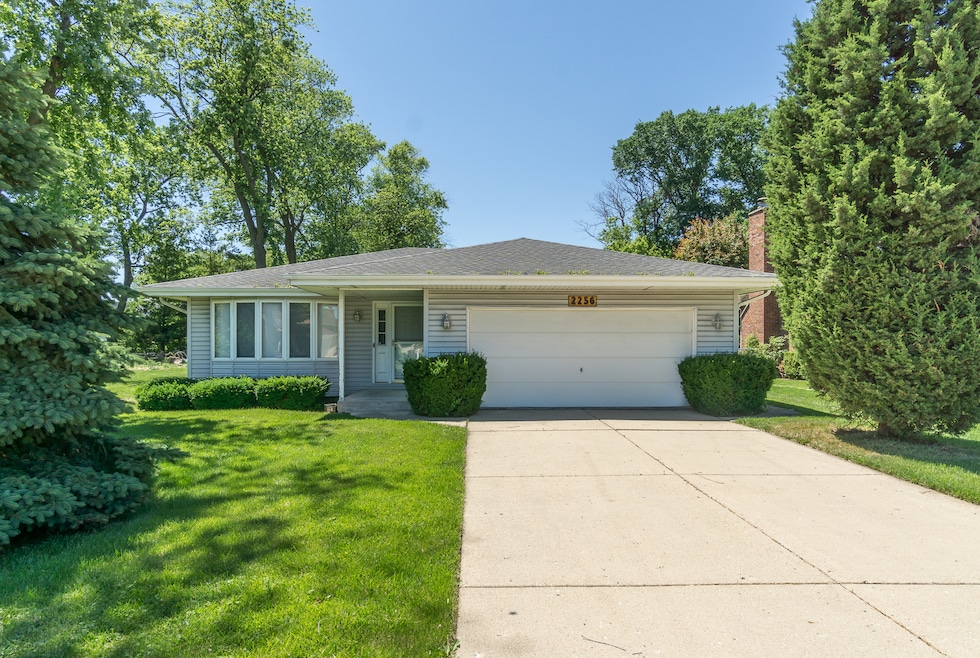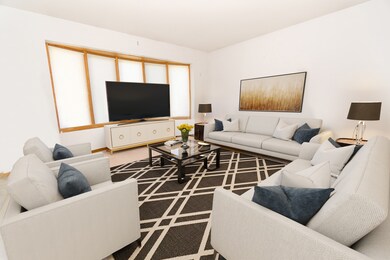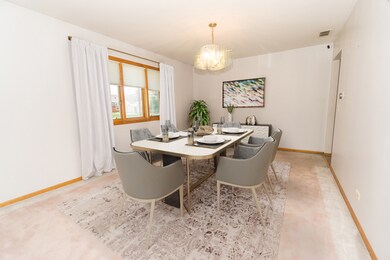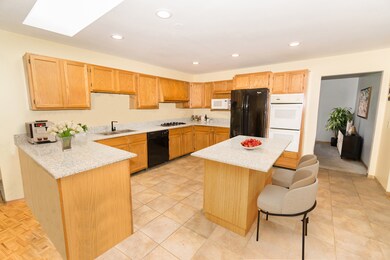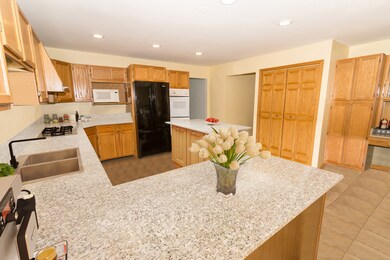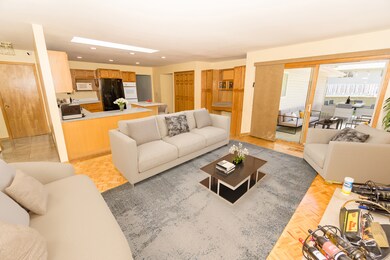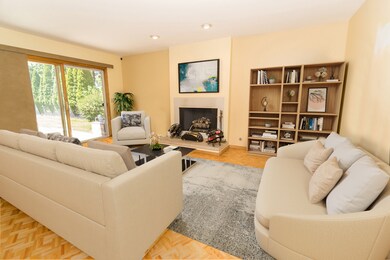
2256 Sprucewood Ave Des Plaines, IL 60018
Estimated Value: $442,000 - $504,000
Highlights
- Ranch Style House
- Formal Dining Room
- 2 Car Attached Garage
- Algonquin Middle School Rated A-
- Built-In Double Oven
- Living Room
About This Home
As of August 2022Well Maintained Ranch on a Beautiful and Quiet Block~This Spacious Single Story Ranch w/ over 2000SF has Everything You Need ALL ON ONE FLOOR~3 Large BedRooms~Master Bed w/ Beautifully Updated Master Bath~2 Full Baths~LAUNDRY ROOM CONVENIENTLY LOCATED ON THE SAME FLOOR~Open Floor Plan w/Kitchen & Family Room that Leads to Sliding Doors and Patio~Living Room~Dining Room~Attached 2 Car Garage~This Home Flows Nicely & is the Perfect Layout for Anyone!!!~Enjoy Entertining your Guests This Summer in the Large Backyard w/ Swimming Pools~Nice Sized Shed to Store all the "Extras"~Near All Major Expressways~There is So Much Space Here~Show and Make Your Offers ASAP While the Rates Are Still Affordable~Sellers are Negotiable~Note That This Home Has Been Well Maintained Over the Years With Several Updates But Will Be An AS-IS SALE as This is an Estate Sale~
Last Agent to Sell the Property
Century 21 Circle License #475144514 Listed on: 06/23/2022

Home Details
Home Type
- Single Family
Est. Annual Taxes
- $7,937
Year Built
- Built in 1991
Lot Details
- 9,235
Parking
- 2 Car Attached Garage
- Parking Space is Owned
Home Design
- Ranch Style House
- Frame Construction
Interior Spaces
- 2,100 Sq Ft Home
- Family Room with Fireplace
- Living Room
- Formal Dining Room
- Crawl Space
Kitchen
- Built-In Double Oven
- Cooktop with Range Hood
- Microwave
- Dishwasher
- Disposal
Bedrooms and Bathrooms
- 3 Bedrooms
- 3 Potential Bedrooms
- 2 Full Bathrooms
Laundry
- Laundry Room
- Dryer
Schools
- Plainfield Elementary School
- Algonquin Middle School
- Maine West High School
Utilities
- Forced Air Heating and Cooling System
- Heating System Uses Natural Gas
- Lake Michigan Water
Listing and Financial Details
- Homeowner Tax Exemptions
Ownership History
Purchase Details
Home Financials for this Owner
Home Financials are based on the most recent Mortgage that was taken out on this home.Purchase Details
Purchase Details
Home Financials for this Owner
Home Financials are based on the most recent Mortgage that was taken out on this home.Similar Homes in Des Plaines, IL
Home Values in the Area
Average Home Value in this Area
Purchase History
| Date | Buyer | Sale Price | Title Company |
|---|---|---|---|
| Schetter Rosemarie | -- | None Listed On Document | |
| Decla Schetter Virginia R | -- | None Available | |
| Schetter Vallner E | $210,000 | Intercounty Title |
Mortgage History
| Date | Status | Borrower | Loan Amount |
|---|---|---|---|
| Previous Owner | Schetter Vallner E | $60,000 |
Property History
| Date | Event | Price | Change | Sq Ft Price |
|---|---|---|---|---|
| 08/03/2022 08/03/22 | Sold | $373,000 | -1.8% | $178 / Sq Ft |
| 06/27/2022 06/27/22 | Pending | -- | -- | -- |
| 06/23/2022 06/23/22 | For Sale | $379,900 | -- | $181 / Sq Ft |
Tax History Compared to Growth
Tax History
| Year | Tax Paid | Tax Assessment Tax Assessment Total Assessment is a certain percentage of the fair market value that is determined by local assessors to be the total taxable value of land and additions on the property. | Land | Improvement |
|---|---|---|---|---|
| 2024 | $8,641 | $37,000 | $6,006 | $30,994 |
| 2023 | $8,641 | $37,000 | $6,006 | $30,994 |
| 2022 | $8,641 | $37,000 | $6,006 | $30,994 |
| 2021 | $7,050 | $26,266 | $7,854 | $18,412 |
| 2020 | $7,937 | $26,266 | $7,854 | $18,412 |
| 2019 | $7,020 | $29,513 | $7,854 | $21,659 |
| 2018 | $10,024 | $33,517 | $6,930 | $26,587 |
| 2017 | $9,847 | $33,517 | $6,930 | $26,587 |
| 2016 | $8,124 | $33,517 | $6,930 | $26,587 |
| 2015 | $9,822 | $32,488 | $6,006 | $26,482 |
| 2014 | $8,088 | $32,488 | $6,006 | $26,482 |
| 2013 | $8,074 | $32,488 | $6,006 | $26,482 |
Agents Affiliated with this Home
-
Francesco Campobasso

Seller's Agent in 2022
Francesco Campobasso
Century 21 Circle
(773) 425-6265
2 in this area
56 Total Sales
-
Tomy Mathew
T
Buyer's Agent in 2022
Tomy Mathew
Achieve Real Estate Group Inc
2 in this area
10 Total Sales
Map
Source: Midwest Real Estate Data (MRED)
MLS Number: 11444196
APN: 09-30-407-030-0000
- 903 Jarvis Ave
- 805 S Tures Ln
- 1065 Irwin Ave
- 1291 Fargo Ave
- 1906 Lee St
- 2141 Ash St
- 2057 Pine St
- 2039 Pine St Unit C
- 1488 Blaine St
- 1486 Blaine St
- 1060 E Oakton St
- 1058 E Oakton St
- 1121 Girard Ave
- 1470 Oxford Rd
- 1074 Bogart St
- 1493 Blaine St
- 1491 Blaine St
- 1487 Blaine St
- 1485 Blaine St
- 1394 Carol Ln
- 2256 Sprucewood Ave
- 2250 Sprucewood Ave
- 2268 Sprucewood Ave
- 2244 Sprucewood Ave
- 2259 Elmira Ave
- 2255 Elmira Ave
- 2265 Elmira Ave
- 2280 Sprucewood Ave
- 2251 Elmira Ave
- 2240 Sprucewood Ave
- 2269 Elmira Ave
- 2267 Sprucewood Ave
- 2271 Sprucewood Ave
- 2261 Sprucewood Ave
- 2245 Elmira Ave
- 2281 Elmira Ave
- 2251 Sprucewood Ave
- 2273 Sprucewood Ave
- 2290 Sprucewood Ave
- 2275 Sprucewood Ave
