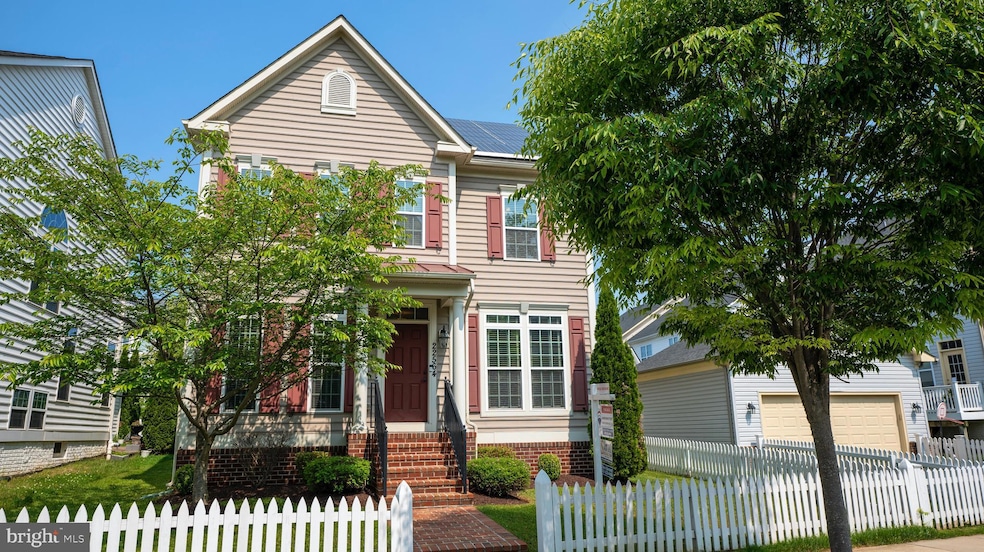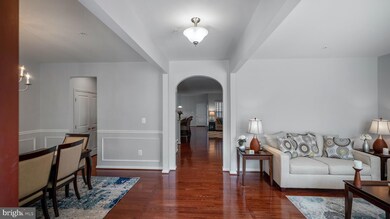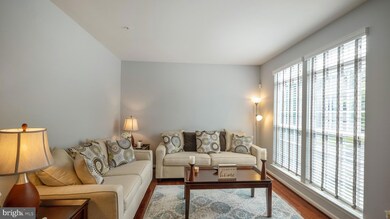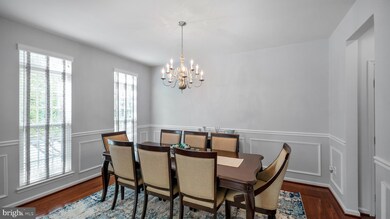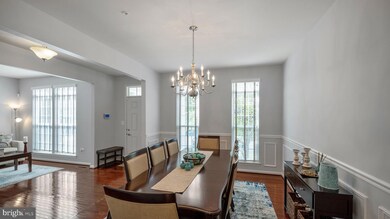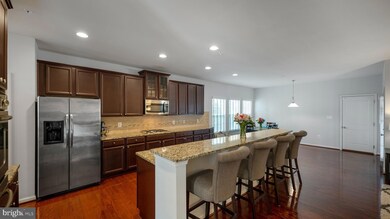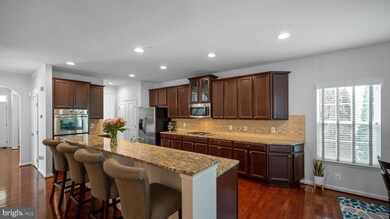
22564 Winding Woods Way Clarksburg, MD 20871
Highlights
- Solar Power System
- Eat-In Gourmet Kitchen
- Colonial Architecture
- Snowden Farm Elementary School Rated A
- Open Floorplan
- Clubhouse
About This Home
As of July 2023OPEN HOUSE CANCELED - Welcome to this exquisite single-family home located in the desirable Clarksburg Village. With its elegant features and convenient location, this home offers a perfect blend of comfort and accessibility. As you step inside, you'll immediately notice the stunning hardwood floors that adorn the entire entry level, creating a warm and inviting atmosphere. The main level boasts a spacious living room where you can relax and entertain guests. A formal dining room adorned with chair rail and wainscoting provides an elegant space for hosting dinner parties. Enjoy the open floor-plan with the cozy family room, perfectly situated right off the kitchen. The gourmet kitchen is a chef's dream, featuring a huge center island, a breakfast bar, granite countertops, a gas cooktop, double wall ovens, and ample space for a dining table. Prepare delicious meals while enjoying the company of loved ones in this beautifully appointed space. Upstairs, the upper level is home to four generously sized bedrooms, two full baths, and a convenient laundry room. The primary bedroom is a true retreat, complete with a trey ceiling and a walk-in closet for all your storage needs. The primary bath is a spa-like sanctuary, featuring double sinks and a magnificent stall shower with double shower heads and bench seating. The lower level of this home is fully finished and offers additional living space for your enjoyment. A spacious recreation room provides endless possibilities for entertainment and relaxation. There is also a bonus room that can be used as a home office, gym, or guest room. A full bath ensures convenience, and a utility room offers plenty of storage options. Outside, you'll find a lovely back patio, perfect for enjoying outdoor meals or simply unwinding after a long day. The attached two-car garage, along with a driveway pad that can accommodate two cars, ensures ample parking space for your vehicles.
This home is situated in an amenity-rich community that offers access to two community pools and clubhouses, perfect for staying active and socializing with neighbors. The abundance of green space, walking trails, and tot-lots provides endless opportunities for outdoor recreation and family fun. Convenience is key with this home, as it is within walking distance to shops and restaurants, making errands and dining out a breeze. Additionally, its proximity to BlackHills Regional Park, the Prime Outlet Mall, and I-270 ensures easy access to a variety of recreational and shopping destinations. Don't miss the opportunity to make this stunning Clarksburg Village home your own. Schedule a showing today and experience the perfect combination of luxury, comfort, and convenience.
Home Details
Home Type
- Single Family
Est. Annual Taxes
- $6,178
Year Built
- Built in 2012
Lot Details
- 4,697 Sq Ft Lot
- Property is in excellent condition
- Property is zoned R200
HOA Fees
- $87 Monthly HOA Fees
Parking
- 2 Car Direct Access Garage
- 2 Driveway Spaces
- Rear-Facing Garage
- Garage Door Opener
- On-Street Parking
Home Design
- Colonial Architecture
- Contemporary Architecture
- Shingle Roof
- Vinyl Siding
- Concrete Perimeter Foundation
Interior Spaces
- Property has 3 Levels
- Open Floorplan
- Wainscoting
- Tray Ceiling
- Ceiling Fan
- Recessed Lighting
- Entrance Foyer
- Family Room Off Kitchen
- Living Room
- Formal Dining Room
- Recreation Room
- Bonus Room
- Utility Room
Kitchen
- Eat-In Gourmet Kitchen
- Breakfast Area or Nook
- Built-In Double Oven
- Cooktop
- Built-In Microwave
- Dishwasher
- Stainless Steel Appliances
- Kitchen Island
- Upgraded Countertops
- Disposal
Flooring
- Wood
- Carpet
- Ceramic Tile
Bedrooms and Bathrooms
- 4 Bedrooms
- En-Suite Primary Bedroom
- En-Suite Bathroom
- Walk-In Closet
- Bathtub with Shower
- Walk-in Shower
Laundry
- Laundry Room
- Laundry on upper level
- Dryer
- Washer
Finished Basement
- Heated Basement
- Connecting Stairway
- Interior Basement Entry
- Basement with some natural light
Home Security
- Carbon Monoxide Detectors
- Fire and Smoke Detector
- Fire Sprinkler System
Eco-Friendly Details
- Solar Power System
- Solar owned by a third party
Outdoor Features
- Patio
Schools
- Snowden Farm Elementary School
- Hallie Wells Middle School
- Clarksburg High School
Utilities
- Forced Air Heating and Cooling System
- Underground Utilities
- Natural Gas Water Heater
- Phone Available
- Cable TV Available
Listing and Financial Details
- Tax Lot 5
- Assessor Parcel Number 160203693746
- $825 Front Foot Fee per year
Community Details
Overview
- Association fees include common area maintenance, management, pool(s), snow removal, trash
- Clarksburg Village HOA
- Built by Ryan
- Clarksburg Village Subdivision, John Steinbeck Floorplan
- Property Manager
Amenities
- Common Area
- Clubhouse
Recreation
- Community Playground
- Community Pool
- Jogging Path
- Bike Trail
Ownership History
Purchase Details
Home Financials for this Owner
Home Financials are based on the most recent Mortgage that was taken out on this home.Purchase Details
Home Financials for this Owner
Home Financials are based on the most recent Mortgage that was taken out on this home.Purchase Details
Home Financials for this Owner
Home Financials are based on the most recent Mortgage that was taken out on this home.Purchase Details
Map
Similar Homes in the area
Home Values in the Area
Average Home Value in this Area
Purchase History
| Date | Type | Sale Price | Title Company |
|---|---|---|---|
| Deed | $579,000 | District Title A Corporation | |
| Deed | $554,500 | None Available | |
| Deed | $490,040 | Stewart Title Guaranty Co | |
| Deed | $312,900 | None Available |
Mortgage History
| Date | Status | Loan Amount | Loan Type |
|---|---|---|---|
| Open | $692,000 | New Conventional | |
| Closed | $543,000 | New Conventional | |
| Closed | $550,050 | New Conventional | |
| Previous Owner | $526,775 | New Conventional | |
| Previous Owner | $485,212 | VA |
Property History
| Date | Event | Price | Change | Sq Ft Price |
|---|---|---|---|---|
| 07/24/2023 07/24/23 | Sold | $745,000 | -0.7% | $224 / Sq Ft |
| 06/09/2023 06/09/23 | Pending | -- | -- | -- |
| 06/08/2023 06/08/23 | Price Changed | $749,990 | -3.2% | $225 / Sq Ft |
| 06/02/2023 06/02/23 | Price Changed | $775,000 | -1.3% | $233 / Sq Ft |
| 05/25/2023 05/25/23 | For Sale | $785,000 | +35.6% | $236 / Sq Ft |
| 07/08/2019 07/08/19 | Sold | $579,000 | 0.0% | $174 / Sq Ft |
| 05/20/2019 05/20/19 | Pending | -- | -- | -- |
| 05/16/2019 05/16/19 | For Sale | $579,000 | +4.4% | $174 / Sq Ft |
| 05/12/2017 05/12/17 | Sold | $554,500 | -1.9% | $167 / Sq Ft |
| 04/12/2017 04/12/17 | Pending | -- | -- | -- |
| 02/24/2017 02/24/17 | Price Changed | $565,000 | -3.4% | $170 / Sq Ft |
| 01/20/2017 01/20/17 | For Sale | $585,000 | -- | $176 / Sq Ft |
Tax History
| Year | Tax Paid | Tax Assessment Tax Assessment Total Assessment is a certain percentage of the fair market value that is determined by local assessors to be the total taxable value of land and additions on the property. | Land | Improvement |
|---|---|---|---|---|
| 2024 | $7,182 | $585,000 | $136,100 | $448,900 |
| 2023 | $3,747 | $553,933 | $0 | $0 |
| 2022 | $5,486 | $522,867 | $0 | $0 |
| 2021 | $5,088 | $491,800 | $136,100 | $355,700 |
| 2020 | $5,064 | $491,800 | $136,100 | $355,700 |
| 2019 | $5,049 | $491,800 | $136,100 | $355,700 |
| 2018 | $5,248 | $509,700 | $136,100 | $373,600 |
| 2017 | $4,897 | $484,767 | $0 | $0 |
| 2016 | -- | $459,833 | $0 | $0 |
| 2015 | -- | $434,900 | $0 | $0 |
| 2014 | -- | $414,333 | $0 | $0 |
Source: Bright MLS
MLS Number: MDMC2093568
APN: 02-03693746
- 22767 Sweetspire Dr
- 11903 Deer Spring Way
- 11862 Little Seneca Pkwy Unit 1262
- 22910 Arora Hills Dr
- 23012 Meadow Mist Rd
- 11919 Little Seneca Pkwy
- 11814 Skylark Rd
- 13303 Petrel St
- 23231 Arora Hills Dr
- 12132 Cypress Spring Rd
- 23032 Sycamore Farm Dr
- 12712 Horseshoe Bend Cir
- 22324 Canterfield Way
- 12501 Boulder Heights Terrace
- 23031 Turtle Rock Terrace
- 11109 Watkins Rd
- 23213 Rainbow Arch Dr
- 12318 Cherry Branch Dr
- 23217 Linden Vale Dr
- 21822 Boneset Way
