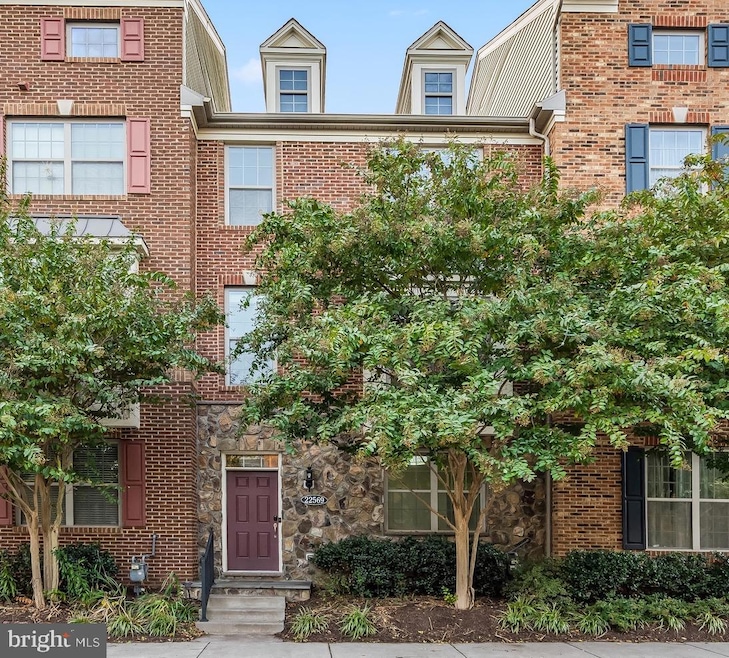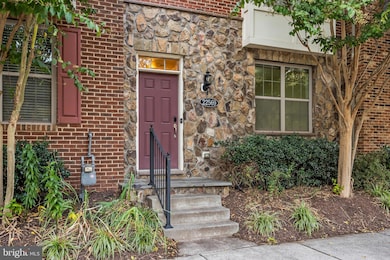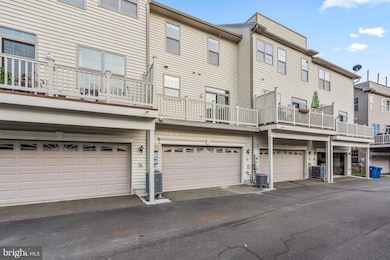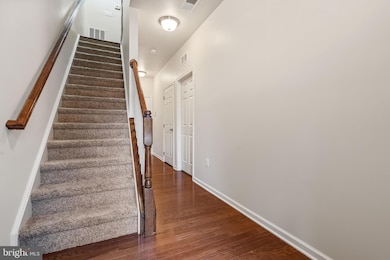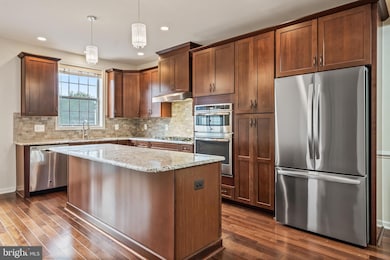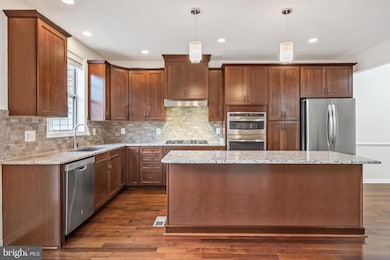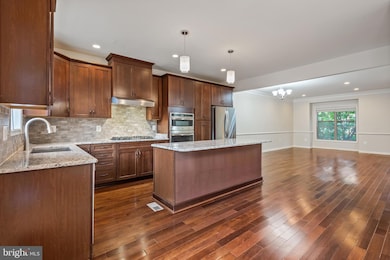22569 Norwalk Square Ashburn, VA 20148
Moorefield Station NeighborhoodHighlights
- Community Pool
- Stainless Steel Appliances
- Central Heating and Cooling System
- Moorefield Station Elementary School Rated A
- 2 Car Attached Garage
- Property is in excellent condition
About This Home
Now’s your chance to rent this beautiful 4-bedroom townhome in Moorefield Station! From hardwood floors, upgraded padded carpets, oversized kitchen island, and beautiful upgrades to the gourmet kitchen and primary bathroom, this home has it all. The first floor offers an entry level bedroom with a full bathroom, which is an excellent bonus room along with access to the rear 2 car garage. The second floor features the gourmet kitchen, leading to the beautiful balcony, as well as a large living area for you to comfortably enjoy with friends and family. The third floor features 3 bedrooms, including the primary bedroom and same level laundry for convenience. JUST NOW: professionally cleaned, carpets shampooed and deep cleaned, bedrooms and living rooms freshly painted, duct cleaning!! Additionally street parking available right across the home. Located in the heart of Loudoun County, this home offers easy access to the local metro, bus stops, grocery stores, nearby schools, and more! Schedule a showing today! AVAILABLE IMMEDIATELY!
Listing Agent
(703) 554-7553 nikkidesaihomes@outlook.com Realty2U Inc. License #0225257510 Listed on: 10/28/2025
Townhouse Details
Home Type
- Townhome
Est. Annual Taxes
- $6,770
Year Built
- Built in 2015
Lot Details
- 1,742 Sq Ft Lot
- Property is in excellent condition
Parking
- 2 Car Attached Garage
- Rear-Facing Garage
Home Design
- Entry on the 1st floor
- Concrete Perimeter Foundation
- Masonry
Interior Spaces
- 1,968 Sq Ft Home
- Property has 3 Levels
- Basement
Kitchen
- Built-In Oven
- Cooktop
- Microwave
- Dishwasher
- Stainless Steel Appliances
Bedrooms and Bathrooms
Laundry
- Dryer
- Washer
Schools
- Moorefield Station Elementary School
- Stone Hill Middle School
- Rock Ridge High School
Utilities
- Central Heating and Cooling System
- Natural Gas Water Heater
Listing and Financial Details
- Residential Lease
- Security Deposit $3,150
- Rent includes trash removal, hoa/condo fee
- No Smoking Allowed
- 6-Month Min and 24-Month Max Lease Term
- Available 10/28/25
- Assessor Parcel Number 121373698000
Community Details
Overview
- Property has a Home Owners Association
- Moorefield Station Subdivision
Recreation
- Community Pool
Pet Policy
- Pets allowed on a case-by-case basis
- $50 Monthly Pet Rent
Map
Source: Bright MLS
MLS Number: VALO2110030
APN: 121-37-3698
- 22613 Naugatuck Square
- 43157 Clarendon Square
- 43361 Radford Divide Terrace
- 43360 Southland St
- 22477 Foundation Dr
- 43116 Unison Knoll Cir
- 22275 Sims Terrace
- 43400 Apple Orchard Square
- 22317 Seabring Terrace
- 22381 Roanoke Rise Terrace
- 22361 Roanoke Rise Terrace
- 22405 Claude Moore Dr
- 43466 Grandmoore St
- 22260 Cornerstone Crossing Terrace
- 42983 Pascale Terrace
- 42831 Falling Leaf Ct
- 43700 Hamilton Chapel Terrace
- 42904 Bittner Square
- 23052 Sunbury St
- 23069 Weybridge Square
- 43086 Old Ryan Rd
- 22591 Amendola Terrace
- 22551 Cambridgeport Square
- 22613 Naugatuck Square
- 22555 Leanne Terrace
- 22567 Naugatuck Square
- 22476 Cambridgeport Square
- 43357 Radford Divide Terrace
- 43369 Southland St
- 22507 Philanthropic Dr
- 22466 Foundation Dr
- 43309 John Michael Terrace
- 43694 Lucketts Bridge Cir
- 22326 Tees Terrace
- 22330 Dolomite Hills Dr
- 22296 Philanthropic Dr
- 22381 Roanoke Rise Terrace
- 22285 Cornerstone Crossing Terrace
- 22405 Claude Moore Dr
- 22170 Penelope Heights Terrace
