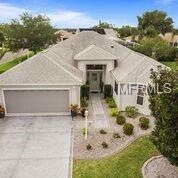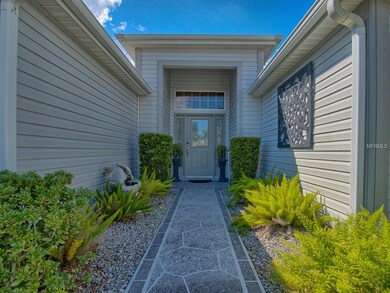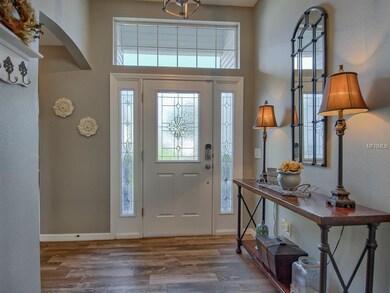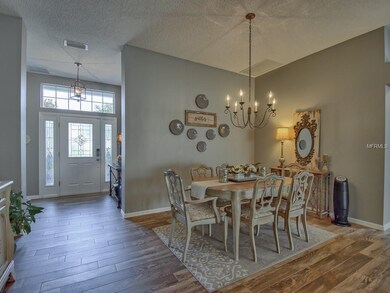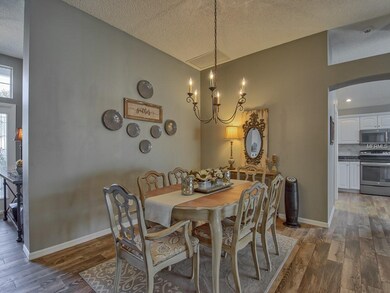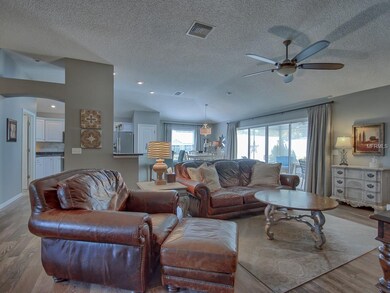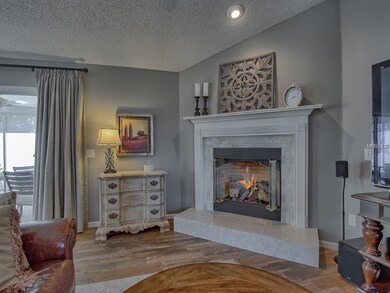
2257 Avon Loop The Villages, FL 32162
Village of Bonnybrook NeighborhoodEstimated Value: $458,000 - $569,000
Highlights
- Senior Community
- Main Floor Primary Bedroom
- Solid Surface Countertops
- Open Floorplan
- High Ceiling
- Family Room Off Kitchen
About This Home
As of June 2019NEW PRICE $369,000 Beautifully decorated and cared for 3/2 JUNIPER (Lantana but with siding).(Take the tour above) Home Warranty INCLUDED. Easy to maintain Porcelain tile throughout. On a quiet corner of a cul de sac in BONNYBROOK A/C 3 years old, appliances 2 years old, gas hot water heater 4 months old, has a great gas FIREPLACE and both the lanai and garage have the "see out but not in" screens (garage screen is remote controlled), Bar B Q pad and room for a birdcage or pool (but why?... the pool and mailboxes are only 1 minute away by golf cart). Please see the walk thru video.
Last Listed By
David Head
License #3346539 Listed on: 04/10/2019
Home Details
Home Type
- Single Family
Est. Annual Taxes
- $3,334
Year Built
- Built in 2004
Lot Details
- 2,866 Sq Ft Lot
- East Facing Home
- Metered Sprinkler System
- Property is zoned SF
HOA Fees
- $155 Monthly HOA Fees
Parking
- 2 Car Attached Garage
Home Design
- Slab Foundation
- Shingle Roof
Interior Spaces
- 1,965 Sq Ft Home
- Open Floorplan
- High Ceiling
- Ceiling Fan
- Skylights
- Family Room Off Kitchen
- Combination Dining and Living Room
- Porcelain Tile
Kitchen
- Range with Range Hood
- Recirculated Exhaust Fan
- Microwave
- Freezer
- Ice Maker
- Dishwasher
- Solid Surface Countertops
Bedrooms and Bathrooms
- 3 Bedrooms
- Primary Bedroom on Main
- Walk-In Closet
- 2 Full Bathrooms
Outdoor Features
- Exterior Lighting
- Outdoor Storage
- Rain Gutters
Utilities
- Central Heating and Cooling System
- Heating System Uses Natural Gas
- Thermostat
- Natural Gas Connected
- Phone Available
- Cable TV Available
Community Details
- Senior Community
- The Villages Subdivision
Listing and Financial Details
- Down Payment Assistance Available
- Homestead Exemption
- Visit Down Payment Resource Website
- Legal Lot and Block 81 / 1208
- Assessor Parcel Number D16G023
- $575 per year additional tax assessments
Ownership History
Purchase Details
Home Financials for this Owner
Home Financials are based on the most recent Mortgage that was taken out on this home.Purchase Details
Purchase Details
Home Financials for this Owner
Home Financials are based on the most recent Mortgage that was taken out on this home.Similar Homes in the area
Home Values in the Area
Average Home Value in this Area
Purchase History
| Date | Buyer | Sale Price | Title Company |
|---|---|---|---|
| Glaser Robert V | $355,000 | Freedom Ttl & Escfrow Co Llc | |
| Headhouse Properties Llc | $194,000 | 1St Quality Title Llc | |
| Marscovetera Frances E | $204,100 | -- |
Mortgage History
| Date | Status | Borrower | Loan Amount |
|---|---|---|---|
| Previous Owner | Head David R | $255,000 | |
| Previous Owner | Marscovetera Frances E | $173,000 |
Property History
| Date | Event | Price | Change | Sq Ft Price |
|---|---|---|---|---|
| 06/18/2019 06/18/19 | Sold | $355,000 | -3.8% | $181 / Sq Ft |
| 05/29/2019 05/29/19 | Pending | -- | -- | -- |
| 05/13/2019 05/13/19 | Price Changed | $369,000 | -2.6% | $188 / Sq Ft |
| 04/10/2019 04/10/19 | For Sale | $379,000 | -- | $193 / Sq Ft |
Tax History Compared to Growth
Tax History
| Year | Tax Paid | Tax Assessment Tax Assessment Total Assessment is a certain percentage of the fair market value that is determined by local assessors to be the total taxable value of land and additions on the property. | Land | Improvement |
|---|---|---|---|---|
| 2024 | $4,057 | $306,410 | -- | -- |
| 2023 | $4,057 | $297,490 | $0 | $0 |
| 2022 | $3,968 | $288,830 | $0 | $0 |
| 2021 | $4,166 | $280,420 | $0 | $0 |
| 2020 | $4,321 | $273,650 | $30,800 | $242,850 |
| 2019 | $3,727 | $218,720 | $0 | $0 |
| 2018 | $3,474 | $214,650 | $30,800 | $183,850 |
| 2017 | $3,568 | $216,770 | $30,800 | $185,970 |
| 2016 | $4,045 | $218,880 | $0 | $0 |
| 2015 | $4,119 | $220,710 | $0 | $0 |
| 2014 | $4,190 | $222,860 | $0 | $0 |
Agents Affiliated with this Home
-

Seller's Agent in 2019
David Head
Map
Source: Stellar MLS
MLS Number: G5014458
APN: D16G023
- 2237 Avon Loop
- 2200 Welcome Way
- 424 Valverda Dr
- 433 Arcadia Lakes Dr
- 467 Weston Manor Dr
- 2212 Yeamans Place
- 2120 Willow Grove Way
- 506 Weston Manor Dr
- 334 Shiloh Ct
- 680 Farmington Ave
- 2087 Bonneau Ln
- 2120 Callaway Dr
- 2169 Smoaks St
- 342 Mccormick Ln
- 616 Hartford Ln
- 2095 Thornton Terrace
- 2369 Five Forks Trail
- 2486 Five Forks Trail
- 2067 Broyhill Ave
- 2063 Thornton Terrace
- 2257 Avon Loop
- 2257 Avon Loop Unit 81
- 2253 Avon Loop
- 2313 Callaway Dr
- 2256 Avon Loop
- 465 Valverda Dr
- 2245 Avon Loop
- 2264 Avon Loop
- 2248 Avon Loop
- 469 Valverda Dr
- 473 Valverda Dr
- 2272 Avon Loop
- 2229 Avon Loop
- 461 Valverda Dr
- 2261 Willow Grove Way
- 2232 Avon Loop
- 2269 Willow Grove Way
- 2253 Willow Grove Way Unit 81
- 2277 Willow Grove Way
- 2314 Callaway Dr
