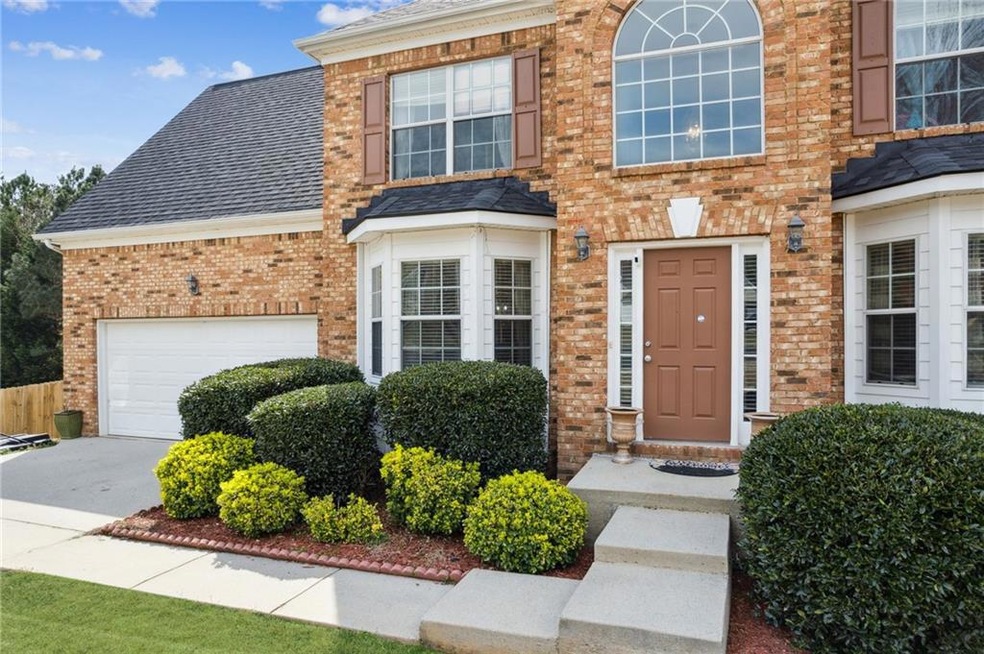Quiet cul-de-sac lot with privacy with a remodeled home with upgrades throughout! This home features a newly updated master bath, kitchen, a second kitchen in the basement, a new roof and so much more! The natural light in this stunning home is breathtaking. The newly remodeled kitchen features granite counters, white cabinets, stacked stone eat in kitchen, new stainless appliances, and a double pantry that has an open view into the family room! All four bedrooms upstairs have incredible natural lighting, great closet space, with an oversized bedroom. Don't miss the fully finished basement with separate entrance. An amazing spaze with the fifth bedroom, full kitchen, and living area, all tile floors this space offers endless possibilities. In the back yard, there is a private kio pond, a perfect area for vegetation and fruit trees along with plenty of space to use the backyard. There is an outside cabin/storage area with attic storage space that makes the perfect man cave, studio, or home office. Shopping, schools, restaurants and entertainment are all just minutes away.

