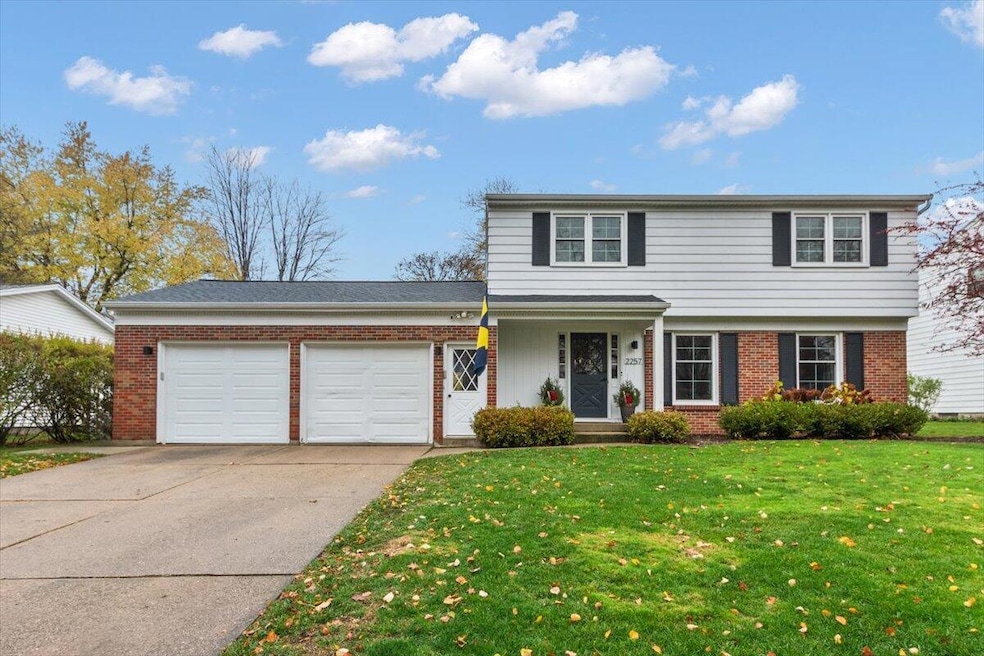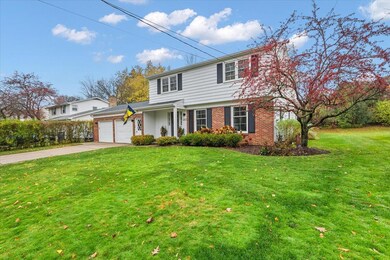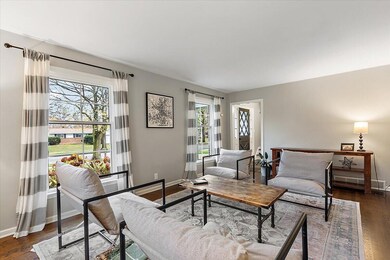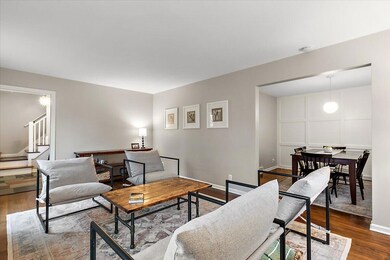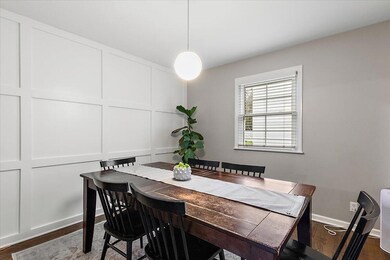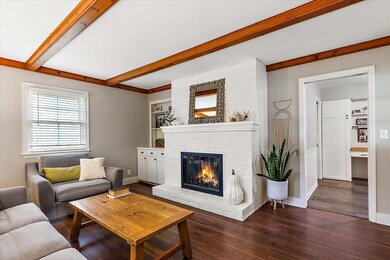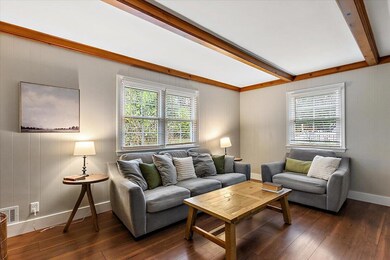
2257 Edgewood Ave SE Grand Rapids, MI 49546
Ridgemoor NeighborhoodHighlights
- Colonial Architecture
- Porch
- Garden Windows
- Recreation Room
- 2 Car Attached Garage
- Built-In Desk
About This Home
As of December 2024Welcome to 2257 Edgewood, a beautifully-updated 4 bed 2.5 bath home centrally located in one of Grand Rapids' nicest neighborhoods. Main floor features spacious living & dining rooms. Dark sprawling hardwood floors throughout. Bonus den off of the kitchen perfect for cozying up by the fireplace or entertaining guests. Updated kitchen with stainless steel appliances & butcher block countertops. Half bath on the main. Upstairs you'll find 4 sizable bedrooms including primary suite with private bath. Partially finished basement space for activities & additional unfinished space great for storage. Covered patio leads into a beautiful backyard. Oversized two-stall garage, newer windows & roof, updated kitchen and bathrooms. Close to Breton Village & 28th. This house has it all! Don't miss out
Last Agent to Sell the Property
EXP Realty (Grand Rapids) License #6506045818 Listed on: 11/15/2024

Home Details
Home Type
- Single Family
Est. Annual Taxes
- $3,370
Year Built
- Built in 1965
Lot Details
- 10,280 Sq Ft Lot
- Lot Dimensions are 76x135
- Shrub
- Level Lot
Parking
- 2 Car Attached Garage
- Front Facing Garage
Home Design
- Colonial Architecture
- Brick Exterior Construction
- Composition Roof
- Aluminum Siding
Interior Spaces
- 1,806 Sq Ft Home
- 2-Story Property
- Built-In Desk
- Wood Burning Fireplace
- Garden Windows
- Family Room with Fireplace
- Living Room
- Dining Area
- Recreation Room
Kitchen
- Range
- Microwave
- Dishwasher
Flooring
- Carpet
- Tile
- Vinyl
Bedrooms and Bathrooms
- 4 Bedrooms
- En-Suite Bathroom
Laundry
- Washer
- Sink Near Laundry
Basement
- Basement Fills Entire Space Under The House
- Laundry in Basement
Outdoor Features
- Patio
- Porch
Utilities
- Forced Air Heating and Cooling System
- Heating System Uses Natural Gas
- Phone Available
- Cable TV Available
Ownership History
Purchase Details
Home Financials for this Owner
Home Financials are based on the most recent Mortgage that was taken out on this home.Purchase Details
Home Financials for this Owner
Home Financials are based on the most recent Mortgage that was taken out on this home.Purchase Details
Purchase Details
Purchase Details
Purchase Details
Similar Homes in Grand Rapids, MI
Home Values in the Area
Average Home Value in this Area
Purchase History
| Date | Type | Sale Price | Title Company |
|---|---|---|---|
| Warranty Deed | $510,000 | Sun Title | |
| Warranty Deed | $510,000 | Sun Title | |
| Warranty Deed | $204,250 | Midstate Title Agency Llc | |
| Interfamily Deed Transfer | -- | None Available | |
| Deed | -- | -- | |
| Deed | -- | -- | |
| Warranty Deed | $80,000 | -- |
Mortgage History
| Date | Status | Loan Amount | Loan Type |
|---|---|---|---|
| Open | $459,000 | New Conventional | |
| Closed | $459,000 | New Conventional | |
| Previous Owner | $100,000 | Credit Line Revolving | |
| Previous Owner | $222,000 | New Conventional | |
| Previous Owner | $31,600 | Credit Line Revolving | |
| Previous Owner | $194,037 | New Conventional |
Property History
| Date | Event | Price | Change | Sq Ft Price |
|---|---|---|---|---|
| 12/20/2024 12/20/24 | Sold | $510,000 | +4.1% | $282 / Sq Ft |
| 11/16/2024 11/16/24 | Pending | -- | -- | -- |
| 11/15/2024 11/15/24 | For Sale | $489,900 | +139.9% | $271 / Sq Ft |
| 09/24/2015 09/24/15 | Sold | $204,250 | +2.9% | $93 / Sq Ft |
| 07/24/2015 07/24/15 | Pending | -- | -- | -- |
| 07/22/2015 07/22/15 | For Sale | $198,500 | -- | $91 / Sq Ft |
Tax History Compared to Growth
Tax History
| Year | Tax Paid | Tax Assessment Tax Assessment Total Assessment is a certain percentage of the fair market value that is determined by local assessors to be the total taxable value of land and additions on the property. | Land | Improvement |
|---|---|---|---|---|
| 2025 | $3,180 | $167,000 | $0 | $0 |
| 2024 | $3,180 | $156,300 | $0 | $0 |
| 2023 | $3,046 | $147,700 | $0 | $0 |
| 2022 | $3,063 | $133,900 | $0 | $0 |
| 2021 | $2,995 | $113,700 | $0 | $0 |
| 2020 | $2,863 | $112,600 | $0 | $0 |
| 2019 | $2,999 | $105,000 | $0 | $0 |
| 2018 | $2,896 | $93,700 | $0 | $0 |
| 2017 | $2,819 | $80,800 | $0 | $0 |
| 2016 | $4,322 | $74,100 | $0 | $0 |
| 2015 | $2,234 | $74,100 | $0 | $0 |
| 2013 | -- | $65,700 | $0 | $0 |
Agents Affiliated with this Home
-
Ryan Ogle

Seller's Agent in 2024
Ryan Ogle
EXP Realty (Grand Rapids)
(616) 862-1713
6 in this area
249 Total Sales
-
Meagan Zerfas
M
Buyer's Agent in 2024
Meagan Zerfas
Novosad Realty Partners
(616) 304-8130
1 in this area
37 Total Sales
-
Sommer Dockery
S
Buyer Co-Listing Agent in 2024
Sommer Dockery
Novosad Realty Partners
(773) 329-1734
1 in this area
21 Total Sales
-
Guy DeVries
G
Seller's Agent in 2015
Guy DeVries
Berkshire Hathaway HomeServices Michigan Real Estate (Cascade)
(616) 514-3012
1 in this area
56 Total Sales
Map
Source: Southwestern Michigan Association of REALTORS®
MLS Number: 24059577
APN: 41-18-10-253-010
- 2245 Ridgewood Ave SE
- 2310 Radcliff Village Dr SE Unit 6
- 3041 Meadow Way St SE
- 2743 Mulford Dr SE
- 2702 Mulford Dr SE
- 2639 Burton St SE
- 1836 Ridgewood Ave SE
- 2519 Inverness Rd SE
- 1849 Covington Dr SE
- 1745 Vesta Ln SE
- 1711 Sherwood Ave SE
- 2466 Okemos Dr SE
- 2202 Saginaw Rd SE Unit 10
- 1517 Sherwood Ave SE
- 2709 Modoc Trail SE Unit 30
- 2130 Onekama Dr SE
- 1753 Breton Rd SE
- 2531 Boston St SE
- 1558 Lake Grove Ave SE
- 2225 Griggs St SE Unit 3
