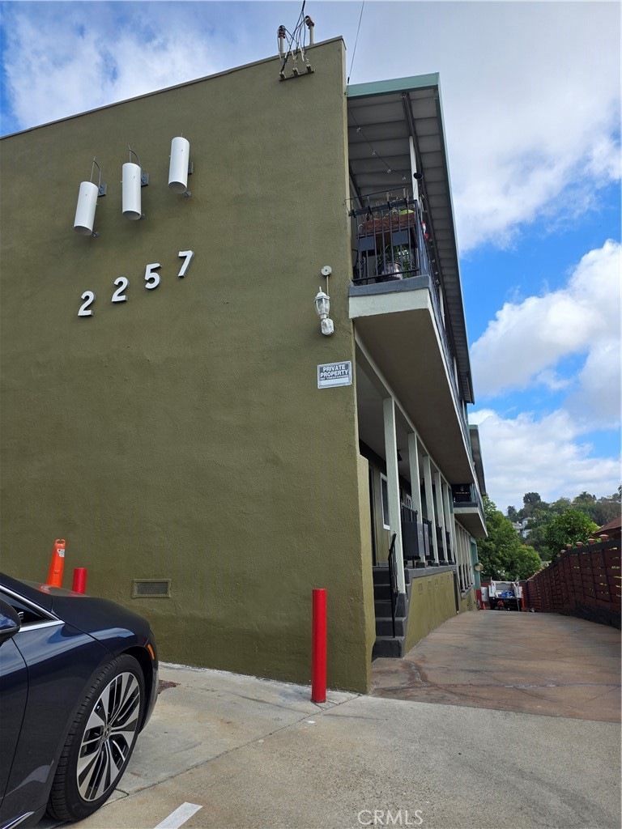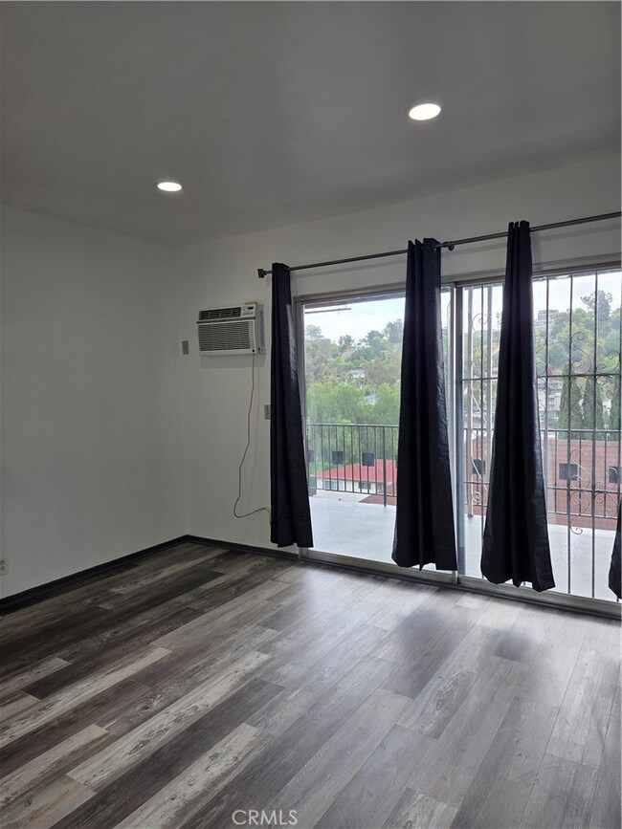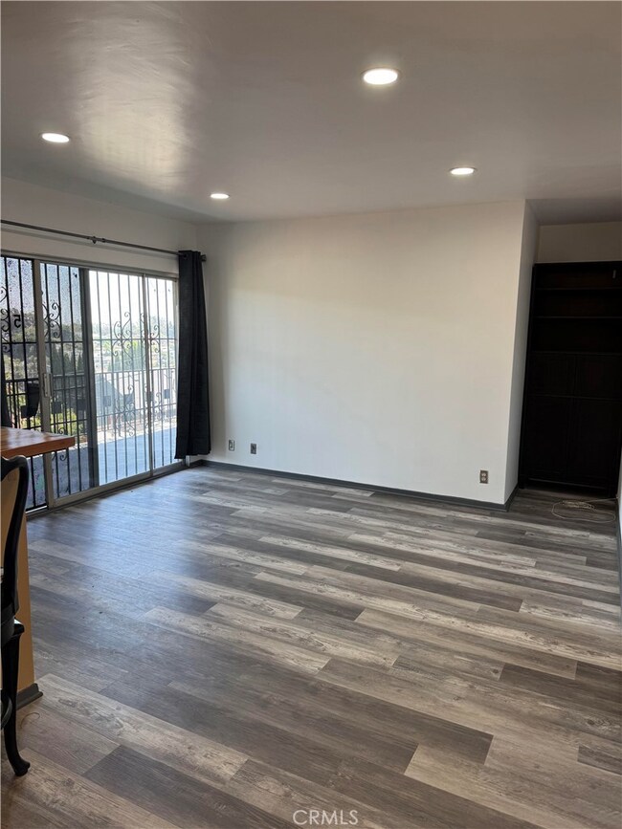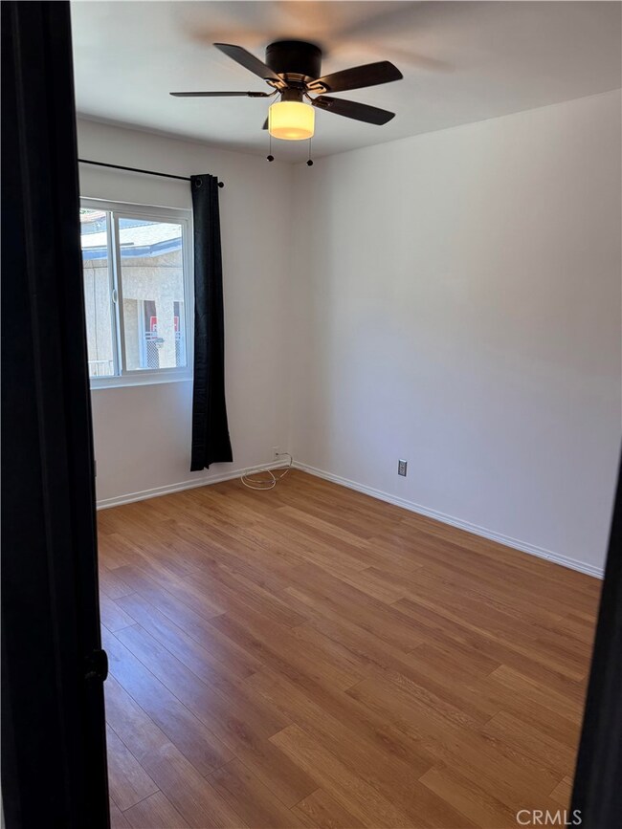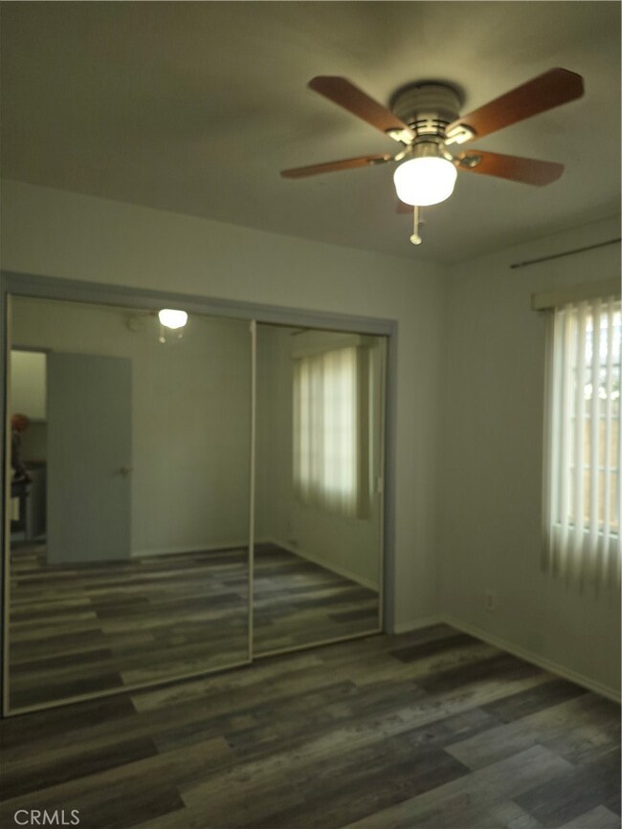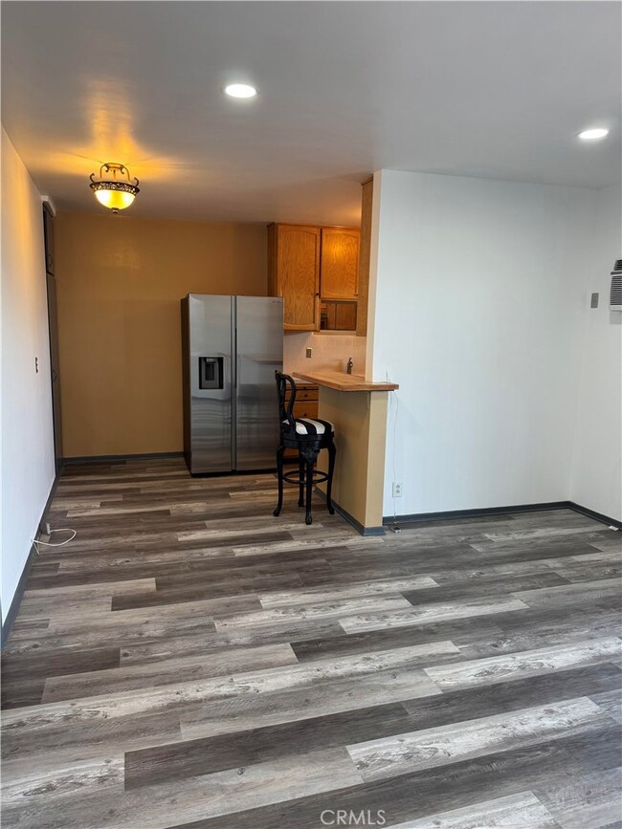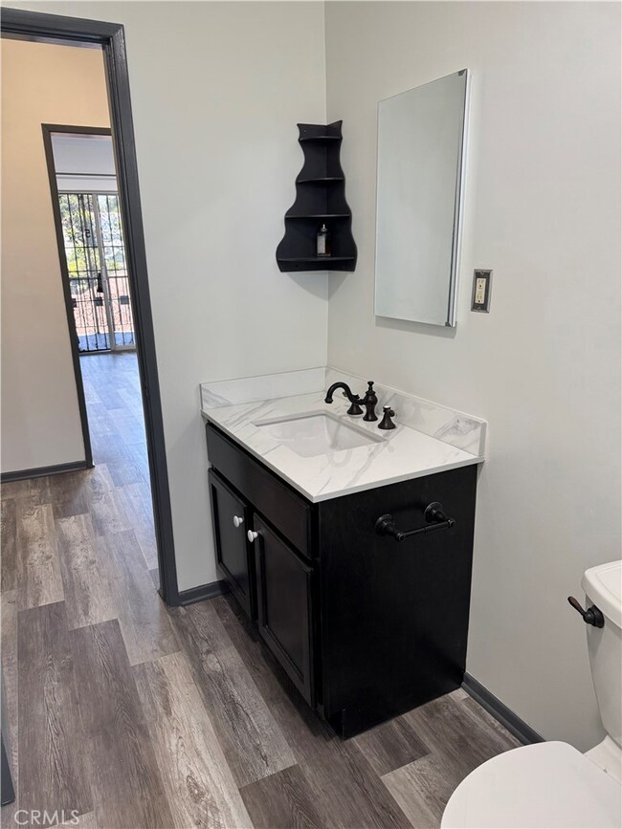2257 Ewing St Unit 5 Los Angeles, CA 90039
Highlights
- City Lights View
- Updated Kitchen
- Contemporary Architecture
- John Marshall Senior High Rated A
- Community Lake
- Property is near a park
About This Home
Excellent and meticulously maintained apartment building in prestigious and sought-after Silverlake area of Los Angeles. Panoramic view of downtown Los Angeles skyline, city lights and hillside views from the semi-private balcony shared with the neighboring unit on the second floor of the building. Property is adjacent to Silverlake Park and Reservoir. There is a hiking path and dog park. An unusual very serene place right in the heart of the city. Convenient access to public transportation, supermarkets and freeways. Unit is fully remodeled and good as new. Move-in ready.
Listing Agent
Realty Classics Brokerage Email: dannynicolas@realtyclassics.com License #00772630 Listed on: 10/10/2025
Property Details
Home Type
- Multi-Family
Year Built
- Built in 1962
Lot Details
- 7,493 Sq Ft Lot
- Two or More Common Walls
- Rectangular Lot
Parking
- 1 Car Garage
- Detached Carport Space
- Parking Available
- Driveway
- Assigned Parking
Home Design
- Contemporary Architecture
- Apartment
- Entry on the 2nd floor
Interior Spaces
- 670 Sq Ft Home
- 2-Story Property
- Built-In Features
- Ceiling Fan
- Recessed Lighting
- Laminate Flooring
- City Lights Views
Kitchen
- Updated Kitchen
- Eat-In Kitchen
- Gas Range
- Granite Countertops
Bedrooms and Bathrooms
- 2 Main Level Bedrooms
- All Upper Level Bedrooms
- 1 Full Bathroom
- Bathtub
Laundry
- Laundry Room
- Laundry Located Outside
Accessible Home Design
- No Interior Steps
- Accessible Parking
Outdoor Features
- Patio
- Exterior Lighting
Location
- Property is near a park
- Property is near public transit
- Urban Location
Utilities
- Cooling System Mounted To A Wall/Window
- Wall Furnace
- Standard Electricity
Listing and Financial Details
- Security Deposit $2,500
- Rent includes water
- 12-Month Minimum Lease Term
- Available 10/10/25
- Tax Lot 89
- Tax Tract Number 89
- Assessor Parcel Number 5422917013
Community Details
Overview
- No Home Owners Association
- 7 Units
- Community Lake
Amenities
- Laundry Facilities
Recreation
- Park
- Bike Trail
Map
Source: California Regional Multiple Listing Service (CRMLS)
MLS Number: GD25236853
- 2250 Fargo St
- 2240 Ewing St
- 1915 Apex Ave
- 2149 Fargo St
- 2205 Selig Dr
- 2142 Baxter St
- 0 Edendale Place
- 2230 Glendale Blvd
- 2214 Oak Glen Place
- 2121 Baxter St
- 2319 W Loma Vista Place
- 2210 Tom Mix Rd
- 2252 Edendale Place
- 2150 Clifford St
- 2342 Earl St
- 2380 Loma Vista Place
- 2315 Loma Vista Place
- 2123 Branden St
- 2132 Branden St
- 2126 Branden St
- 2257 Ewing St Unit 1
- 2110 Glendale Blvd
- 2241 Branden St Unit 4
- 2221 Jerome Way
- 2201 Tom Mix Rd
- 2206 Tom Mix Rd
- 2223 1/2 Oak Glen Place
- 1750 Glendale Blvd Unit 220
- 1750 Glendale Blvd Unit 312
- 1878 N Alvarado St
- 1752 Glendale Blvd Unit 220
- 1752 Glendale Blvd Unit 312
- 1939 Lake Shore Ave
- 2220 Aaron St
- 2287 Glendale Blvd
- 1839 Silver Lake Blvd Unit 1839
- 2129 Aaron St Unit 1
- 1972 Avalon St
- 1800 N Alvarado St Unit 3
- 2330 Effie St
