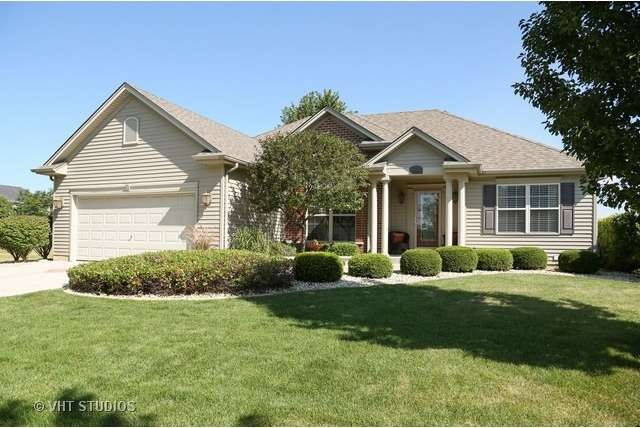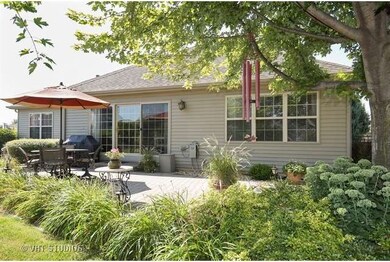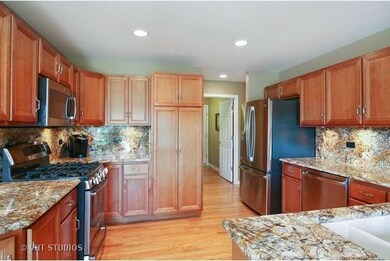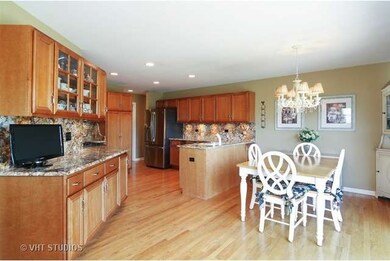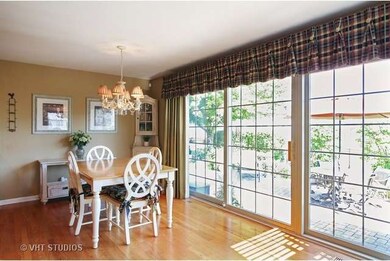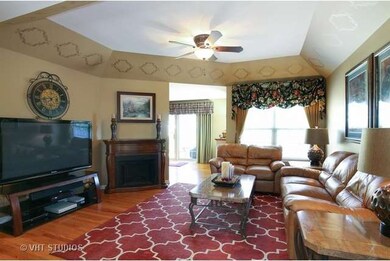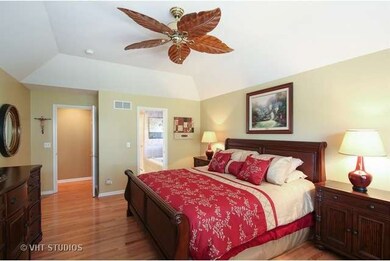
2257 James Leigh Dr Aurora, IL 60503
Far Southeast NeighborhoodEstimated Value: $426,308 - $546,000
Highlights
- Landscaped Professionally
- Recreation Room
- Wood Flooring
- The Wheatlands Elementary School Rated A-
- Ranch Style House
- Home Office
About This Home
As of October 2015This beautiful ranch home has so many quality features including, hardwood floors, 6 panel doors, custom window blinds,& paned glass windows. The master suite has a private bathroom & walk in closet. The master bath has ceramic tile floors, soaking tub, separate shower, dual vanity & linen closet. The kitchen has all stainless steel appliances (2014), granite countertops, granite back splash, under cabinet lighting & open to spacious eating area with view of paver patio & back yard. Relax or entertain on the two tier paver patio in the professionally landscaped, fully fenced back yard. Landscape lighting emphasizes the beautiful flowers & foliage in the evening.The finished basement includes a media area,a 15' custom built oak bar, custom oak buffet, 4th bedroom,full bathroom & sewing room/office. Beautiful Italian marble floor tile defines the bar area. The bar has a wine cooler & a bar refrigerator.Washer&Dryer not included. SSA $295.25 in 2014
Last Agent to Sell the Property
Baird & Warner License #475163939 Listed on: 08/09/2015

Last Buyer's Agent
Janet Bishop
Berkshire Hathaway HomeServices Chicago License #475083965
Home Details
Home Type
- Single Family
Est. Annual Taxes
- $9,297
Year Built
- 2004
Lot Details
- 9,148
HOA Fees
- $16 per month
Parking
- Attached Garage
- Garage Door Opener
- Driveway
- Garage Is Owned
Home Design
- Ranch Style House
- Slab Foundation
- Asphalt Shingled Roof
- Vinyl Siding
Interior Spaces
- Wet Bar
- Entrance Foyer
- Dining Area
- Home Office
- Recreation Room
- Sewing Room
- Wood Flooring
- Storm Screens
- Laundry on main level
Kitchen
- Oven or Range
- Microwave
- Dishwasher
- Wine Cooler
- Stainless Steel Appliances
- Disposal
Bedrooms and Bathrooms
- Primary Bathroom is a Full Bathroom
- Bathroom on Main Level
- Dual Sinks
- Soaking Tub
- Separate Shower
Finished Basement
- Basement Fills Entire Space Under The House
- Finished Basement Bathroom
Utilities
- Central Air
- Heating System Uses Gas
Additional Features
- Brick Porch or Patio
- Landscaped Professionally
Listing and Financial Details
- Homeowner Tax Exemptions
Ownership History
Purchase Details
Home Financials for this Owner
Home Financials are based on the most recent Mortgage that was taken out on this home.Purchase Details
Home Financials for this Owner
Home Financials are based on the most recent Mortgage that was taken out on this home.Similar Homes in Aurora, IL
Home Values in the Area
Average Home Value in this Area
Purchase History
| Date | Buyer | Sale Price | Title Company |
|---|---|---|---|
| Baker George | $311,500 | Attorney | |
| Jendryk James S | $306,000 | Chicago Title Insurance Co |
Mortgage History
| Date | Status | Borrower | Loan Amount |
|---|---|---|---|
| Previous Owner | Jendryk James S | $246,684 | |
| Previous Owner | Jendryk James S | $249,898 | |
| Previous Owner | Jendryk James S | $42,922 | |
| Previous Owner | Jendryk James S | $244,450 | |
| Closed | Jendryk James S | $45,800 |
Property History
| Date | Event | Price | Change | Sq Ft Price |
|---|---|---|---|---|
| 10/14/2015 10/14/15 | Sold | $311,500 | +0.6% | $168 / Sq Ft |
| 08/18/2015 08/18/15 | Pending | -- | -- | -- |
| 08/09/2015 08/09/15 | For Sale | $309,500 | -- | $167 / Sq Ft |
Tax History Compared to Growth
Tax History
| Year | Tax Paid | Tax Assessment Tax Assessment Total Assessment is a certain percentage of the fair market value that is determined by local assessors to be the total taxable value of land and additions on the property. | Land | Improvement |
|---|---|---|---|---|
| 2023 | $9,297 | $113,686 | $28,476 | $85,210 |
| 2022 | $9,297 | $103,351 | $25,887 | $77,464 |
| 2021 | $9,444 | $101,324 | $25,379 | $75,945 |
| 2020 | $9,346 | $99,337 | $24,881 | $74,456 |
| 2019 | $9,125 | $92,568 | $24,881 | $67,687 |
| 2018 | $8,847 | $88,735 | $23,851 | $64,884 |
| 2017 | $8,773 | $85,322 | $22,934 | $62,388 |
| 2016 | $8,159 | $79,002 | $21,235 | $57,767 |
| 2015 | $7,742 | $72,479 | $19,482 | $52,997 |
| 2014 | -- | $69,692 | $18,733 | $50,959 |
| 2013 | -- | $70,396 | $18,922 | $51,474 |
Agents Affiliated with this Home
-
Erika Koscal

Seller's Agent in 2015
Erika Koscal
Baird Warner
(630) 362-0835
27 Total Sales
-
Joseph Koscal

Seller Co-Listing Agent in 2015
Joseph Koscal
Baird Warner
(630) 579-4428
16 Total Sales
-

Buyer's Agent in 2015
Janet Bishop
Berkshire Hathaway HomeServices Chicago
Map
Source: Midwest Real Estate Data (MRED)
MLS Number: MRD09007730
APN: 03-01-427-004
- 3328 Fulshear Cir
- 3326 Fulshear Cir
- 3408 Fulshear Cir
- 2270 Twilight Dr Unit 2270
- 2278 Twilight Dr
- 2197 Wilson Creek Cir Unit 3
- 1932 Royal Ln
- 2355 Avalon Ct
- 2410 Oakfield Ct
- 1913 Misty Ridge Ln Unit 5
- 1874 Wisteria Dr Unit 333
- 1919 Indian Hill Ln Unit 4035
- 1917 Turtle Creek Ct
- 1676 Fredericksburg Ln
- 1799 Indian Hill Ln Unit 4113
- 2397 Sunrise Cir Unit 35129
- 2013 Eastwick Ln
- 1741 Fredericksburg Ln
- 2262 Shiloh Dr Unit 2
- 2495 Hafenrichter Rd
- 2257 James Leigh Dr
- 2239 James Leigh Dr
- 2263 James Leigh Dr
- 2168 Whitetail Dr
- 2221 James Leigh Dr
- 2254 James Leigh Dr
- 2156 Whitetail Dr
- 2260 James Leigh Dr
- 2248 James Leigh Dr
- 2215 James Leigh Dr
- 2266 James Leigh Dr Unit 3
- 2275 James Leigh Dr
- 2242 James Leigh Dr
- 2144 Whitetail Dr
- 2169 Whitetail Dr
- 2272 James Leigh Dr
- 2209 James Leigh Dr
- 2230 James Leigh Dr
- 2236 James Leigh Dr
- 2157 Whitetail Dr
