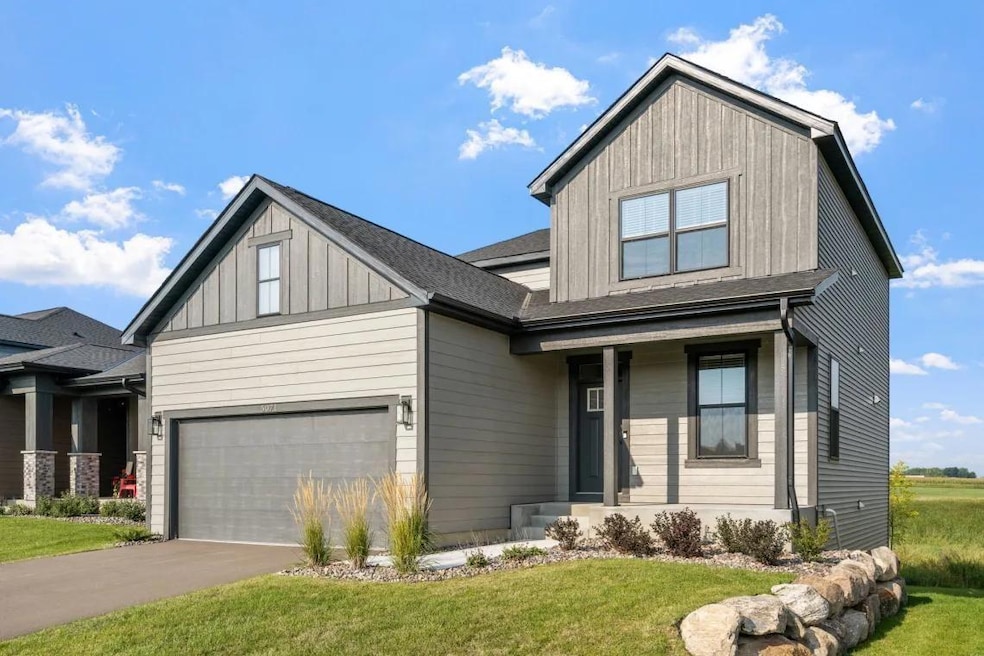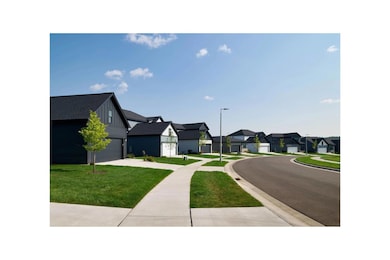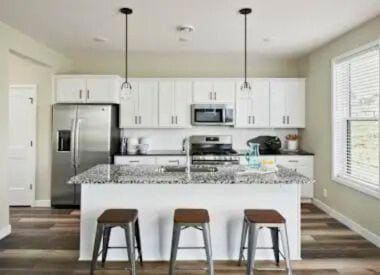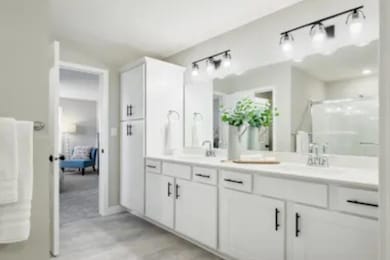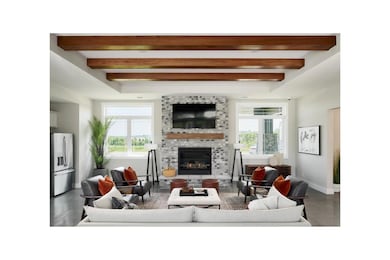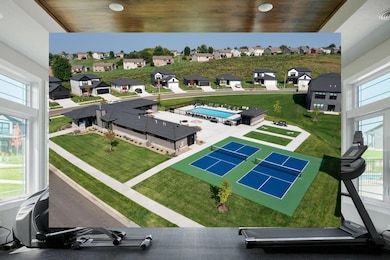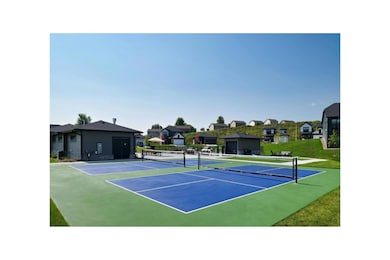
2257 Jordyn Rd NW Rochester, MN 55901
Highlights
- Heated Pool
- Home Office
- 2 Car Attached Garage
- No HOA
- Stainless Steel Appliances
- Living Room
About This Home
Completed newer construction in 2024, single family home for rent with a maintenance free lifestyle. This 2 story new home has 3 bedrooms upstairs, 2 baths up, plus a laundry room all on the second floor. The main floor has an open kitchen/dining/FR and a Flex room by the front door for an office or den. High end finishes with granite counters and a center island kitchen. The main area has luxury vinyl plank floors, while the bedrooms have carpet. The primary bedroom suite has dual sink vanities with quartz tops. The community clubhouse offers an exercise room, party room, outdoor pool, 2 pickle ball courts, and gas fire pits, gas grills and patio furniture. Lawn care and snow care will be maintained for you, and you will receive free fiber internet. 12 month lease, but shorter flexible term leases are available for an increased rent amount. Come live in this new neighborhood of single family rental homes near all the great restaurants and shopping located by West Circle. Call for a tour. One month free rent with a 30 day move-in.
Home Details
Home Type
- Single Family
Est. Annual Taxes
- $422
Year Built
- Built in 2024
Parking
- 2 Car Attached Garage
Interior Spaces
- 1,715 Sq Ft Home
- 2-Story Property
- Gas Fireplace
- Living Room
- Dining Room
- Home Office
- Basement Storage
Kitchen
- Range
- Microwave
- Freezer
- Dishwasher
- Stainless Steel Appliances
- Disposal
Bedrooms and Bathrooms
- 3 Bedrooms
Laundry
- Laundry Room
- Dryer
- Washer
Pool
- Heated Pool
- Outdoor Pool
Schools
- Sunset Terrace Elementary School
- Dakota Middle School
- John Marshall High School
Utilities
- Forced Air Heating and Cooling System
- Vented Exhaust Fan
Listing and Financial Details
- Property Available on 11/10/25
- Assessor Parcel Number 742912087129
Community Details
Overview
- No Home Owners Association
- The Preserve At West Circle Subdivision
Recreation
- Community Pool
Map
About the Listing Agent

Dave's real estate team consists of, an office Mortgage Broker (Guaranteed Rate Affinity), Office Manager- Sue Ebert , a Closing-Title Expert - Chrissy Rowland (Burnet Title), Professional Photographer (Virtuance Co.), Matterport Virtual Tours videos, Stagers & Virtual Stagers, and Contractors. The team is a seasoned crew to make your real estate transaction as easy as possible. Over the last 22 years Dave has experience with completing over 1,800 real estate sales & leases covering almost
Dave's Other Listings
Source: NorthstarMLS
MLS Number: 6816163
APN: 74.29.12.087129
- 2535 Superior Ln NW
- 255x Heartland Dr NW
- 2757 Monroe Dr NW
- 2925 Monroe Dr NW
- 3084 River Falls Ct NW
- 4541 Ruby Ln NW
- XXX 40th Ave NW
- 828 Diamond Ridge Ln NW
- 3615 Kenosha Dr NW
- The Jameson Plan at Badger Heights
- The Clifton II Plan at Badger Heights
- The Jordan Plan at Badger Heights
- The Whitney Plan at Badger Heights
- The Harmony Plan at Badger Heights
- The Adams II Plan at Badger Heights
- XXXX Valleyhigh Rd NW
- 3740 8th St NW
- 3046 Jeremiah Ln NW
- 4969 Noble Dr NW
- 3938 7th St NW
- 4275 Heritage Place NW
- 2127 Preserve Dr NW
- 3745 Technology Dr NW
- 3282 Portage Cir NW
- 4333 10th St NW
- 4333 10 St NW
- 957 NW Pendant Ln
- 4626 35 St NW
- 3083 25th St NW
- 3955 Superior Dr NW
- 3639 41st St NW
- 4320 Marigold Place NW
- 3137 Lake St NW
- 4871 Pines View Place NW
- 3345 41st St NW
- 2204 Valleyhigh Dr NW Unit D106
- 1902 - 1929 20th Ave NW
- 2408 18 1 2 Ave NW
- 2814 43rd St NW
- 2134 Chardonnay Ln NW
