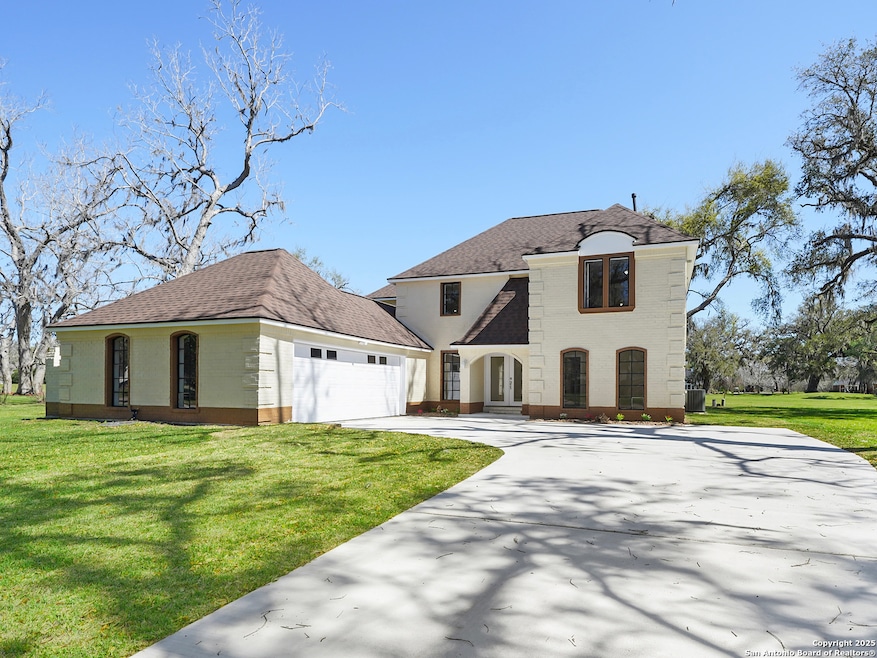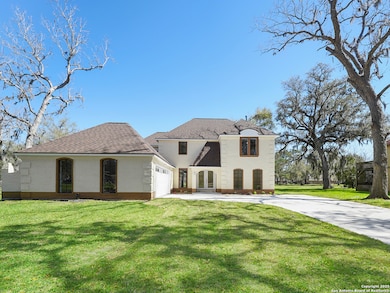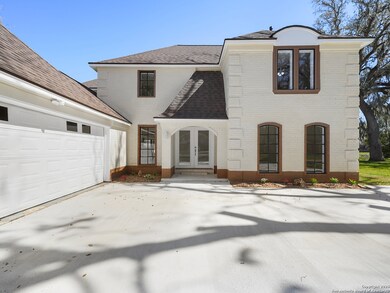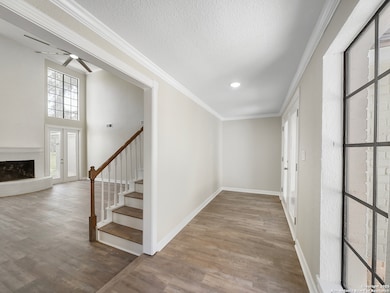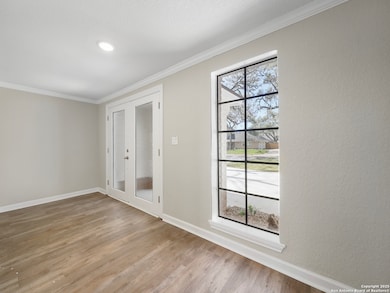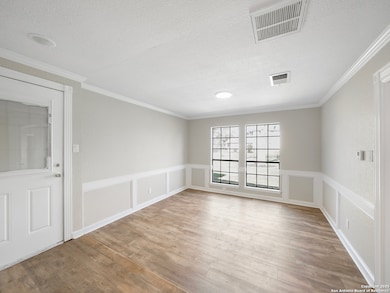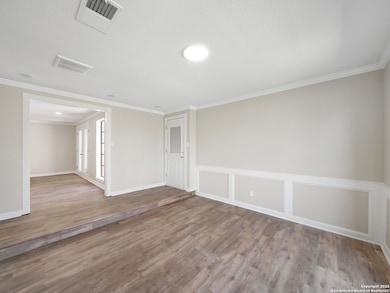2257 River Valley Dr West Columbia, TX 77486
Highlights
- Ceramic Tile Flooring
- Central Heating and Cooling System
- Ceiling Fan
- Chandelier
About This Home
Welcome to 2257 River Valley Drive - Updated Comfort in a Golf Course Community Located in the sought-after Columbia Lakes Golf Course community, this beautifully updated home offers a perfect blend of modern finishes and tranquil surroundings. Recent upgrades include a brand-new roof, a new HVAC unit, and luxury vinyl plank flooring throughout with no carpet in sight, new HardiPlank siding - a major upgrade that adds durability and peace of mind. The main living area features a spacious, open layout with tall ceilings that enhance the natural light and open feel of the home. The kitchen, dining, and living spaces flow seamlessly together, making it ideal for both daily living and entertaining. Step outside to enjoy beautiful backyard views with no rear neighbors, offering a peaceful retreat and added privacy. Whether you're relaxing on the patio or enjoying the community amenities, this home provides comfort inside and out. Don't miss this opportunity to own a move-in ready home in one of West Columbia's most desirable neighborhoods. Schedule your private showing today!
Home Details
Home Type
- Single Family
Est. Annual Taxes
- $5,542
Year Built
- Built in 1976
Lot Details
- 9,374 Sq Ft Lot
Parking
- 2 Car Garage
Home Design
- Brick Exterior Construction
- Slab Foundation
- Composition Roof
Interior Spaces
- 2,651 Sq Ft Home
- 2-Story Property
- Ceiling Fan
- Chandelier
- Window Treatments
- Living Room with Fireplace
- Washer Hookup
Kitchen
- Stove
- Dishwasher
- Disposal
Flooring
- Carpet
- Ceramic Tile
- Vinyl
Bedrooms and Bathrooms
- 4 Bedrooms
Utilities
- Central Heating and Cooling System
- Heat Pump System
- Heating System Uses Natural Gas
Community Details
- Columbia Heights Subdivision
Listing and Financial Details
- Assessor Parcel Number 2901-0159-000
- Seller Concessions Offered
Map
Source: San Antonio Board of REALTORS®
MLS Number: 1884316
APN: 2901-0159-000
- 105 Pleasant Valley Dr
- 000 Pleasant Valley Dr
- 2265 River Valley Dr
- 108 Laurel Valley Dr
- 2210 Riverside Dr
- 2225 Riverside Dr
- 2268 Sunset Oaks Dr
- 14 Augusta Ln
- 2291 Riverside Dr
- 2163 Twin Lakes Blvd
- 2221 Lake Forrest Dr
- 2234 Lake Forrest Dr
- 2187 Twin Lakes Blvd
- 2102 Twin Lakes Blvd
- 2134 Twin Lakes Blvd
- 223 Freeman Blvd
- TBD River Oaks Dr
- 2236 River Oaks Dr
- 2239 Lakewood Dr
- 252 Freeman Blvd
