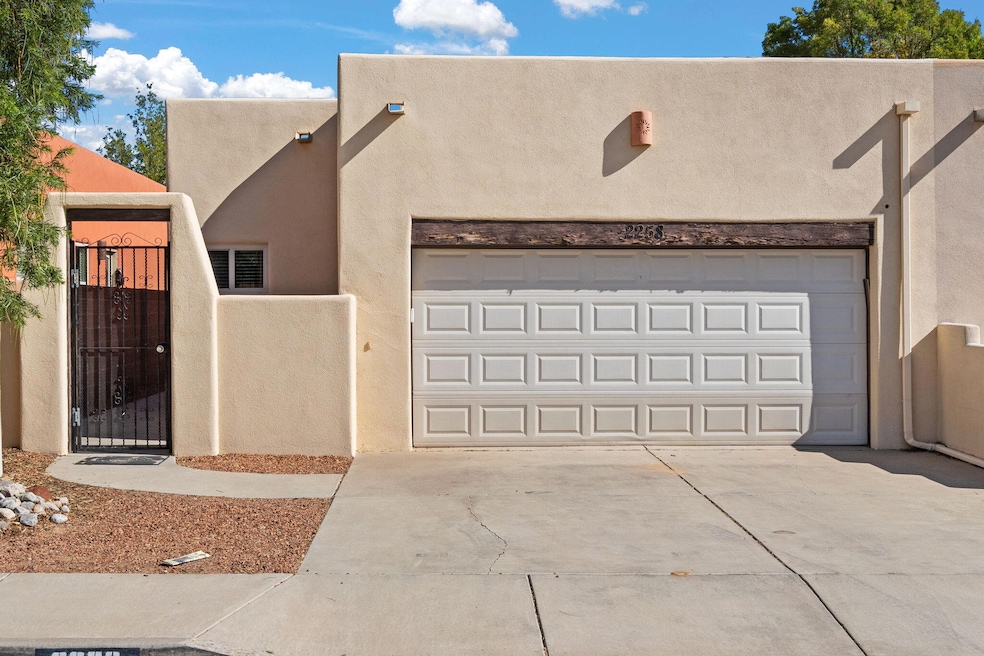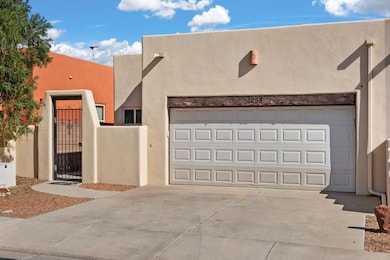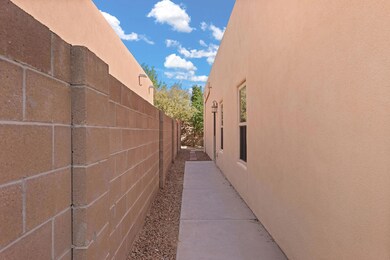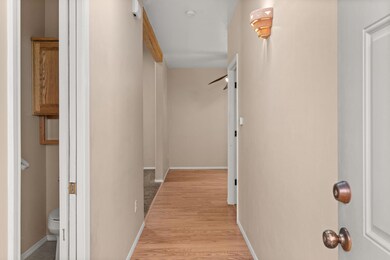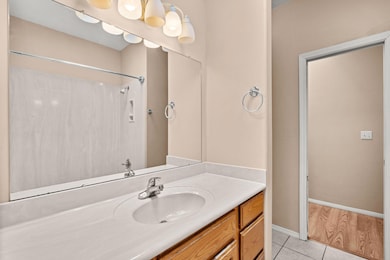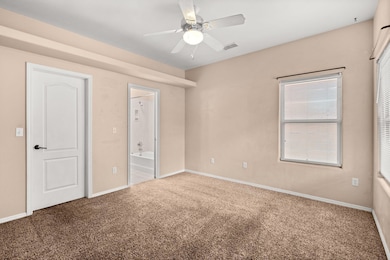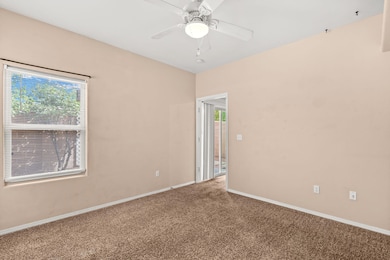2258 Calle de Ortiz SW Los Lunas, NM 87031
West Los Lunas NeighborhoodEstimated payment $1,602/month
Highlights
- Gated Community
- Wooded Lot
- Private Yard
- Sundance Elementary School Rated A-
- Pueblo Architecture
- Covered Patio or Porch
About This Home
Gorgeous Pueblo style townhouse in a private gated community offering peace of mind and privacy for added comfort. The living room features an exquisite beamed tongue and groove ceiling, skylights, and a cozy gas log fireplace, while the kitchen delights with beautiful cabinetry, tile countertops, and easy flow into the dining area. Laminate flooring runs through the kitchen, dining room, and hallway, with tile in the bathrooms and soft carpet in the living room and bedrooms. The spacious primary suite boasts a double vanity, walk-in shower, and the second bath offers charming pocket doors. Additional highlights include 2 car garage, covered patio TPO roof (2020), BONUS* Tankless water heater!
Townhouse Details
Home Type
- Townhome
Est. Annual Taxes
- $1,863
Year Built
- Built in 2007
Lot Details
- 3,485 Sq Ft Lot
- South Facing Home
- Landscaped
- Wooded Lot
- Private Yard
HOA Fees
- $50 Monthly HOA Fees
Parking
- 2 Car Attached Garage
Home Design
- Pueblo Architecture
- Entry on the 1st floor
- Slab Foundation
- Frame Construction
- Pitched Roof
- Stucco
Interior Spaces
- 1,310 Sq Ft Home
- Property has 1 Level
- Beamed Ceilings
- Coffered Ceiling
- Skylights
- Fireplace Features Blower Fan
- Gas Log Fireplace
- Double Pane Windows
- Insulated Windows
- Open Floorplan
- Washer and Gas Dryer Hookup
Kitchen
- Built-In Gas Oven
- Built-In Gas Range
- Microwave
- Dishwasher
- Disposal
Flooring
- Carpet
- Laminate
- Tile
Bedrooms and Bathrooms
- 2 Bedrooms
- 2 Full Bathrooms
- Dual Sinks
Home Security
Outdoor Features
- Covered Patio or Porch
Utilities
- Refrigerated Cooling System
- Forced Air Heating System
- Natural Gas Connected
- Cable TV Available
Listing and Financial Details
- Assessor Parcel Number 1 007 038 448 348 000000
Community Details
Overview
- Association fees include common areas
- 2 Units
- Sun Ranch Village Subdivision
- Planned Unit Development
Security
- Gated Community
- Fire and Smoke Detector
Map
Home Values in the Area
Average Home Value in this Area
Tax History
| Year | Tax Paid | Tax Assessment Tax Assessment Total Assessment is a certain percentage of the fair market value that is determined by local assessors to be the total taxable value of land and additions on the property. | Land | Improvement |
|---|---|---|---|---|
| 2024 | $1,863 | $56,256 | $11,667 | $44,589 |
| 2023 | $1,797 | $75,000 | $11,667 | $63,333 |
| 2022 | $2,499 | $75,000 | $11,667 | $63,333 |
| 2021 | $1,488 | $46,238 | $10,300 | $35,938 |
| 2020 | $1,471 | $44,892 | $10,000 | $34,892 |
| 2019 | $1,479 | $44,892 | $10,000 | $34,892 |
| 2018 | $1,426 | $44,092 | $10,000 | $34,092 |
| 2017 | $1,362 | $42,808 | $10,000 | $32,808 |
| 2016 | $1,322 | $41,561 | $10,000 | $31,561 |
| 2015 | -- | $41,561 | $10,000 | $31,561 |
| 2013 | -- | $50,895 | $11,246 | $39,649 |
| 2011 | -- | $148,236 | $32,754 | $115,482 |
Property History
| Date | Event | Price | List to Sale | Price per Sq Ft | Prior Sale |
|---|---|---|---|---|---|
| 10/01/2025 10/01/25 | Pending | -- | -- | -- | |
| 09/28/2025 09/28/25 | For Sale | $265,000 | +11.6% | $202 / Sq Ft | |
| 12/17/2021 12/17/21 | Sold | -- | -- | -- | View Prior Sale |
| 10/29/2021 10/29/21 | Pending | -- | -- | -- | |
| 10/26/2021 10/26/21 | For Sale | $237,500 | 0.0% | $181 / Sq Ft | |
| 10/18/2021 10/18/21 | Pending | -- | -- | -- | |
| 10/11/2021 10/11/21 | For Sale | $237,500 | +70.9% | $181 / Sq Ft | |
| 08/19/2013 08/19/13 | Sold | -- | -- | -- | View Prior Sale |
| 08/02/2013 08/02/13 | Pending | -- | -- | -- | |
| 06/28/2013 06/28/13 | For Sale | $139,000 | -- | $107 / Sq Ft |
Purchase History
| Date | Type | Sale Price | Title Company |
|---|---|---|---|
| Warranty Deed | -- | -- | |
| Warranty Deed | -- | Htc | |
| Warranty Deed | -- | Fidelity National Title | |
| Special Warranty Deed | -- | None Available | |
| Special Warranty Deed | -- | None Available | |
| Special Warranty Deed | -- | None Listed On Document | |
| Warranty Deed | -- | Fidelity National Title Ins | |
| Warranty Deed | -- | -- | |
| Warranty Deed | -- | None Available |
Mortgage History
| Date | Status | Loan Amount | Loan Type |
|---|---|---|---|
| Previous Owner | $176,000 | New Conventional |
Source: Southwest MLS (Greater Albuquerque Association of REALTORS®)
MLS Number: 1092071
APN: 1-007-038-448-348-000000
- 1050 Wagon Trail St SW
- 1034 Wagon Trail St
- 2287 Stallion St
- 2214 Calle de Ortiz
- 960 Firewheel Loop SW
- 2020 Panda Dr SW
- 2000 Panda Dr SW
- 2248 Calle de Silverio
- 2260 Firewheel Ave SW
- 823 Corral St SW
- 2512 Red Sky SW
- 750 Fire Wheel Loop
- 711 Firewheel Loop SW
- 641 Primrose Ave SW
- 660 Primrose Ave SW
- 2601 Scarlet Sage Rd SW
- 2621 Scarlet Sage St SW
- 1425 Crestview Dr SW
- 2670 Scarlet Sage St SW
- 2560 Firewheel Ave SW
