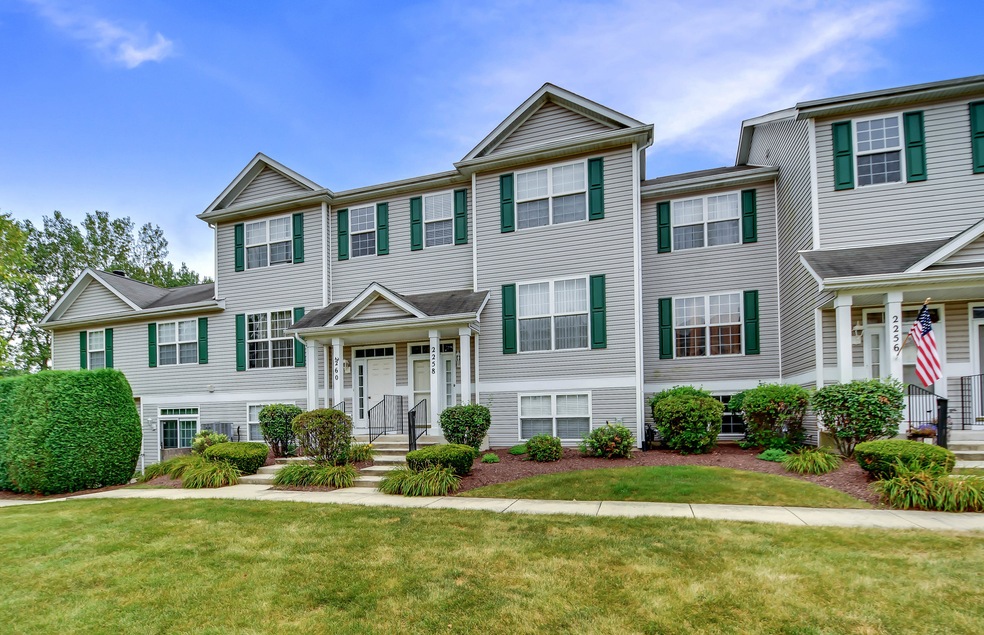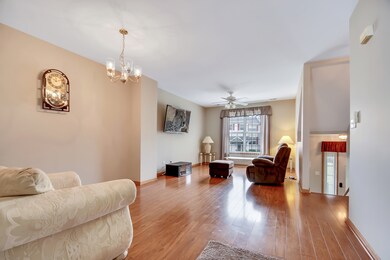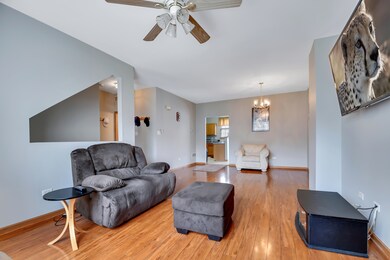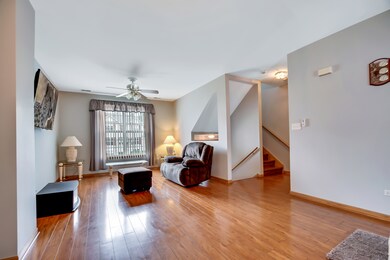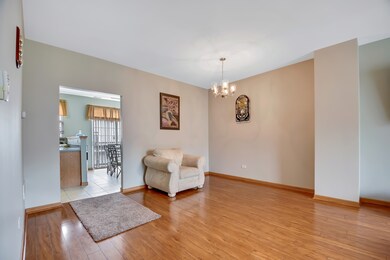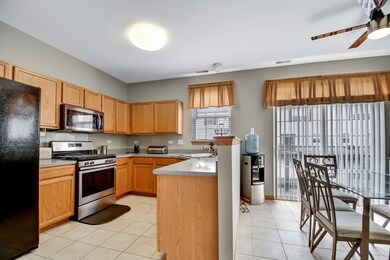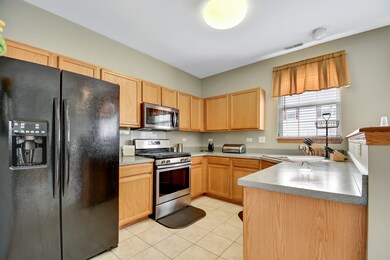
2258 Graystone Dr Unit 7340 Joliet, IL 60431
Estimated Value: $259,000 - $283,931
Highlights
- Vaulted Ceiling
- Wood Flooring
- 2 Car Attached Garage
- Plainfield Central High School Rated A-
- Balcony
- Walk-In Closet
About This Home
As of March 2020***$6000 PRICE DROP - SELLER WANTS IT SOLD!!!***CAREFREE LIVING AWAITS YOU AT THIS DELIGHTSOMELY COMFORTABLE 2 STORY TOWNHOME WITH MOVE-IN READY RECENTLY PAINTED INTERIOR. SPACIOUS & RELAXING LIVING ROOM WITH HARDWOOD FLOORING. WELL DESIGNED EAT-IN KITCHEN WITH NEWER APPLIANCES & SLIDING DOOR TO BALCONY/DECK. UPSTAIRS WITH NEWER CARPETING IN BOTH BEDROOMS. MASTER SUITE WITH ITS OWN BATHROOM & WALK-IN CLOSET. CONVENIENT 2ND FLOOR LAUNDRY ROOM. LEISURELY FAMILY ROOM IN ABOVE GROUND/LOOKOUT LOWER LEVEL/BASEMENT. ATTACHED 2 CAR GARAGE. GREAT LOCATION FAR FROM NOISE & TRAFFIC TUCKED INTO QUIET COURTYARD LOCATED ON CUL-DE-SAC STREET! ATTENTION GRABBING PRICE, EASY TO SEE & TO BUY SO SCHEDULE YOUR VIEWING BEFORE IT'S GONE!
Townhouse Details
Home Type
- Townhome
Est. Annual Taxes
- $4,472
Year Built
- Built in 2002
Lot Details
- 3,790
HOA Fees
- $120 Monthly HOA Fees
Parking
- 2 Car Attached Garage
- Garage Door Opener
- Driveway
- Parking Included in Price
Home Design
- Asphalt Roof
- Vinyl Siding
- Concrete Perimeter Foundation
Interior Spaces
- 1,890 Sq Ft Home
- 2-Story Property
- Vaulted Ceiling
- Ceiling Fan
- Entrance Foyer
- Family Room
- Combination Dining and Living Room
- Wood Flooring
- Finished Basement
- Partial Basement
- Home Security System
Kitchen
- Range
- Microwave
- Dishwasher
- Disposal
Bedrooms and Bathrooms
- 2 Bedrooms
- 2 Potential Bedrooms
- Walk-In Closet
Laundry
- Laundry Room
- Laundry on upper level
- Dryer
- Washer
Outdoor Features
- Balcony
Utilities
- Central Air
- Heating System Uses Natural Gas
Community Details
Overview
- Association fees include insurance, exterior maintenance, lawn care, snow removal
- 6 Units
- Rhonda Association, Phone Number (815) 609-2330
- Wexford Towns Subdivision, Townhome Floorplan
- Property managed by NEMANICH CONSULTING
Pet Policy
- Dogs and Cats Allowed
Additional Features
- Common Area
- Carbon Monoxide Detectors
Ownership History
Purchase Details
Home Financials for this Owner
Home Financials are based on the most recent Mortgage that was taken out on this home.Purchase Details
Home Financials for this Owner
Home Financials are based on the most recent Mortgage that was taken out on this home.Similar Homes in the area
Home Values in the Area
Average Home Value in this Area
Purchase History
| Date | Buyer | Sale Price | Title Company |
|---|---|---|---|
| Sadnders Ladonya M | $165,000 | Chicago Title | |
| Dorsey Johnny | $145,500 | First American Title |
Mortgage History
| Date | Status | Borrower | Loan Amount |
|---|---|---|---|
| Open | Sanders Ladonya M | $10,647 | |
| Closed | Sanders Ladonya M | $6,597 | |
| Open | Sanders Ladonya M | $162,680 | |
| Closed | Sadnders Ladonya M | $162,011 | |
| Previous Owner | Dorsey Johnny | $124,600 | |
| Previous Owner | Dorsey Johnny | $137,940 |
Property History
| Date | Event | Price | Change | Sq Ft Price |
|---|---|---|---|---|
| 03/31/2020 03/31/20 | Sold | $165,000 | -2.3% | $87 / Sq Ft |
| 12/31/2019 12/31/19 | Pending | -- | -- | -- |
| 09/12/2019 09/12/19 | Price Changed | $168,873 | -3.4% | $89 / Sq Ft |
| 08/13/2019 08/13/19 | For Sale | $174,873 | -- | $93 / Sq Ft |
Tax History Compared to Growth
Tax History
| Year | Tax Paid | Tax Assessment Tax Assessment Total Assessment is a certain percentage of the fair market value that is determined by local assessors to be the total taxable value of land and additions on the property. | Land | Improvement |
|---|---|---|---|---|
| 2023 | $4,740 | $67,001 | $6,564 | $60,437 |
| 2022 | $4,170 | $59,102 | $5,790 | $53,312 |
| 2021 | $3,941 | $55,235 | $5,411 | $49,824 |
| 2020 | $2,906 | $53,667 | $5,257 | $48,410 |
| 2019 | $3,730 | $51,136 | $5,009 | $46,127 |
| 2018 | $0 | $48,044 | $4,706 | $43,338 |
| 2017 | $0 | $45,656 | $4,472 | $41,184 |
| 2016 | $0 | $43,544 | $4,265 | $39,279 |
| 2015 | $2,644 | $40,790 | $3,995 | $36,795 |
| 2014 | $2,644 | $39,350 | $3,854 | $35,496 |
| 2013 | $2,644 | $39,350 | $3,854 | $35,496 |
Agents Affiliated with this Home
-
Thomas Domasik

Seller's Agent in 2020
Thomas Domasik
RE/MAX
(708) 359-4092
1 in this area
514 Total Sales
-
Khalila Adams

Buyer's Agent in 2020
Khalila Adams
Coldwell Banker Realty
(773) 704-8629
2 in this area
28 Total Sales
Map
Source: Midwest Real Estate Data (MRED)
MLS Number: 10483393
APN: 03-35-209-040
- 2420 Satellite Dr
- 3357 D Hutchison Ave
- 2425 Hel Mar Ln
- 2424 Lockner Blvd Unit 9
- 1972 Essington Rd
- 2708 Lake Shore Dr Unit 1
- 2712 Lake Side Cir
- 2634 Harbor Dr Unit 2634
- 2801 Wilshire Blvd
- 3226 Thomas Hickey Dr
- 2625 Essington Rd Unit 2625
- 3019 Harris Dr
- 1900 Essington Rd
- 2601 Commonwealth Ave
- 2623 Essington Rd
- 2370 Woodhill Ct
- 1614 N Autumn Dr Unit 1
- 2735 Harbor Dr Unit 2735
- 3708 Hennepin Dr
- 3518 Theodore St
- 2258 Graystone Dr Unit 7340
- 2260 Graystone Dr Unit 735C
- 2256 Graystone Dr Unit 733
- 2254 Graystone Dr Unit 732
- 2262 Graystone Dr
- 2252 Graystone Dr
- 2250 Graystone Dr Unit 730B
- 2242 Graystone Dr Unit 7
- 2244 Graystone Dr Unit 727C
- 2246 Graystone Dr
- 2248 Graystone Dr
- 2240 Graystone Dr Unit 725
- 2238 Graystone Dr Unit 724C
- 2236 Graystone Dr Unit 723B
- 2266 Graystone Dr Unit 738
- 2268 Graystone Dr Unit 739A
- 2270 Graystone Dr Unit 740A
- 2272 Graystone Dr Unit 741C
- 2264 Graystone Dr Unit 737
- 2274 Graystone Dr Unit 742
