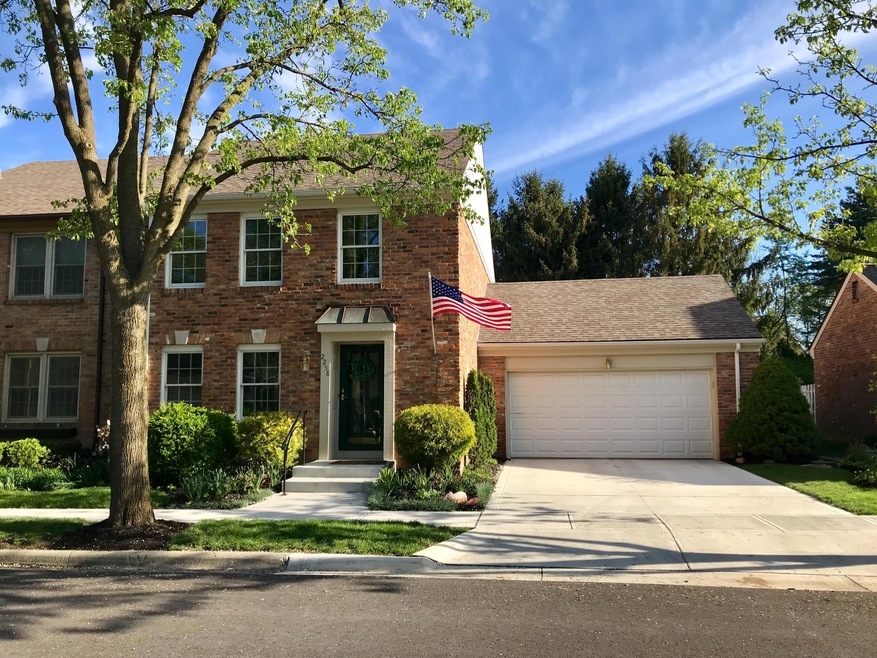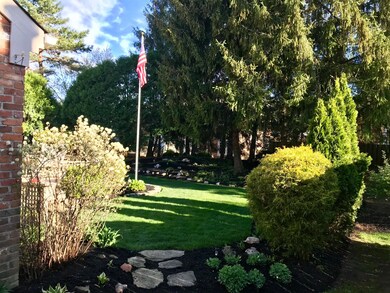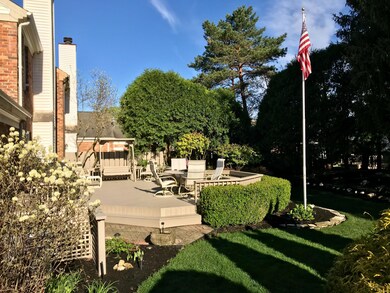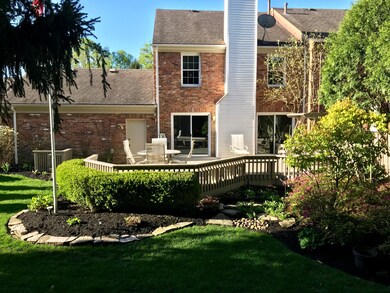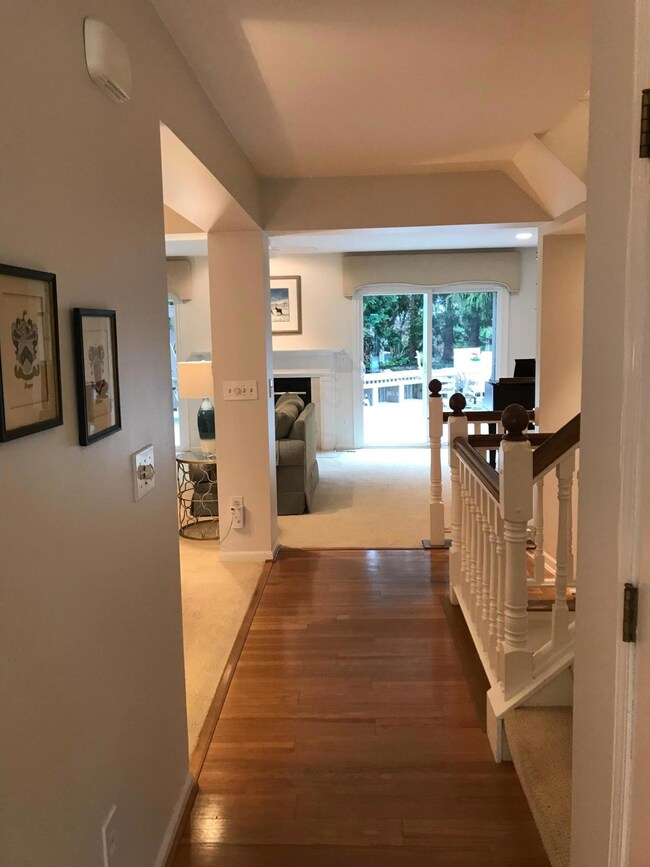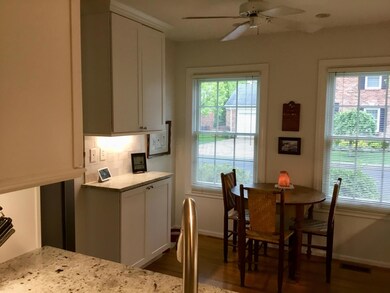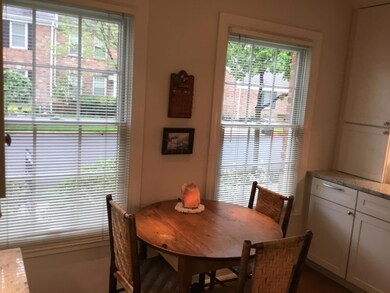
2258 Montague Ct Columbus, OH 43220
Estimated Value: $444,961 - $486,000
Highlights
- Deck
- End Unit
- Home Security System
- Greensview Elementary School Rated A
- 2 Car Attached Garage
- Central Air
About This Home
As of September 2019OPEN HOUSE AUGUST 4TH FROM 2-4PM. Come see this Gorgeous 3BD/2Full/2Half Bath Fee-Simple home in Highly Desirable Concord Village/Upper Arlington, OH. Beautiful New Kitchen- 2017, White Cabinets, Granite Counters, Under-Cabinet Lighting, SS Appliances. New Patio Doors-2017, Concrete Drive, Sidewalk, Step and Wrought Iron Rail-2018, Nature Stone Basement Floor-2018. Abundant Storage in the Basement and Garage. Master Suite with Vaulted Ceiling and 3 Windows that lets in tons of light. Wall of mirrors in Living Room. Well maintained home with alarm system, on service program with Favret Heating and Cooling and Moxie Pest Control. Huge Deck and Professionally Landscaped. Outside Freshly Painted. Move-In Ready! Seller related to Agent.
Last Listed By
Street Sotheby's International License #2010000951 Listed on: 06/23/2019

Home Details
Home Type
- Single Family
Est. Annual Taxes
- $6,062
Year Built
- Built in 1985
Lot Details
- 5,227 Sq Ft Lot
- 1 Common Wall
- Irrigation
HOA Fees
- $21 Monthly HOA Fees
Parking
- 2 Car Attached Garage
Home Design
- Brick Exterior Construction
- Block Foundation
- Aluminum Siding
Interior Spaces
- 2,150 Sq Ft Home
- 2-Story Property
- Gas Log Fireplace
- Insulated Windows
- Basement
- Recreation or Family Area in Basement
- Home Security System
Kitchen
- Electric Range
- Microwave
- Dishwasher
Flooring
- Carpet
- Vinyl
Bedrooms and Bathrooms
- 3 Bedrooms
Laundry
- Laundry on lower level
- Electric Dryer Hookup
Outdoor Features
- Deck
Utilities
- Central Air
- Heating System Uses Gas
- Electric Water Heater
Community Details
- Association Phone (816) 210-6500
- Patti Kane HOA
Listing and Financial Details
- Home warranty included in the sale of the property
- Assessor Parcel Number 070-014144
Ownership History
Purchase Details
Home Financials for this Owner
Home Financials are based on the most recent Mortgage that was taken out on this home.Purchase Details
Home Financials for this Owner
Home Financials are based on the most recent Mortgage that was taken out on this home.Purchase Details
Purchase Details
Home Financials for this Owner
Home Financials are based on the most recent Mortgage that was taken out on this home.Purchase Details
Similar Homes in the area
Home Values in the Area
Average Home Value in this Area
Purchase History
| Date | Buyer | Sale Price | Title Company |
|---|---|---|---|
| Rogers Anthony L | $330,000 | Peak Title | |
| Ayers James C | -- | -- | |
| Ayers Jane Obrien | -- | -- | |
| James R Ayers | $164,000 | -- | |
| -- | $104,000 | -- |
Mortgage History
| Date | Status | Borrower | Loan Amount |
|---|---|---|---|
| Open | Rogers Anthony Lewis | $70,000 | |
| Open | Rogers Anthony L | $313,500 | |
| Previous Owner | Ayers James C | $367,500 | |
| Previous Owner | Ayers James C | $367,500 | |
| Previous Owner | Ayers Jane Obrien | $71,470 | |
| Previous Owner | Ayers Jane Obrien | $158,000 | |
| Previous Owner | James R Ayers | $131,200 |
Property History
| Date | Event | Price | Change | Sq Ft Price |
|---|---|---|---|---|
| 09/30/2019 09/30/19 | Sold | $330,000 | -2.7% | $153 / Sq Ft |
| 08/27/2019 08/27/19 | Pending | -- | -- | -- |
| 06/23/2019 06/23/19 | For Sale | $339,000 | 0.0% | $158 / Sq Ft |
| 06/23/2019 06/23/19 | Price Changed | $339,000 | +2.7% | $158 / Sq Ft |
| 06/01/2019 06/01/19 | Off Market | $330,000 | -- | -- |
| 05/10/2019 05/10/19 | Price Changed | $349,000 | -2.8% | $162 / Sq Ft |
| 04/26/2019 04/26/19 | For Sale | $359,000 | -- | $167 / Sq Ft |
Tax History Compared to Growth
Tax History
| Year | Tax Paid | Tax Assessment Tax Assessment Total Assessment is a certain percentage of the fair market value that is determined by local assessors to be the total taxable value of land and additions on the property. | Land | Improvement |
|---|---|---|---|---|
| 2024 | $6,875 | $118,760 | $33,250 | $85,510 |
| 2023 | $6,790 | $118,755 | $33,250 | $85,505 |
| 2022 | $7,675 | $109,840 | $30,210 | $79,630 |
| 2021 | $6,794 | $109,840 | $30,210 | $79,630 |
| 2020 | $6,734 | $109,840 | $30,210 | $79,630 |
| 2019 | $6,109 | $96,850 | $30,210 | $66,640 |
| 2018 | $5,782 | $96,850 | $30,210 | $66,640 |
| 2017 | $6,062 | $96,850 | $30,210 | $66,640 |
| 2016 | $5,494 | $91,850 | $26,010 | $65,840 |
| 2015 | $5,490 | $91,850 | $26,010 | $65,840 |
| 2014 | $5,496 | $91,850 | $26,010 | $65,840 |
| 2013 | $2,735 | $87,465 | $24,780 | $62,685 |
Agents Affiliated with this Home
-
Jennifer Czerwonka
J
Seller's Agent in 2019
Jennifer Czerwonka
Street Sotheby's International
(614) 439-8653
7 in this area
19 Total Sales
Map
Source: Columbus and Central Ohio Regional MLS
MLS Number: 219013759
APN: 070-014144
- 4651 Coach Rd
- 2504 Danvers Ct
- 2060 Fontenay Place
- 4949 Oldbridge Dr
- 2570 Lane Rd
- 4710 Old Ravine Ct
- 1974 Keswick Dr
- 5000 Slate Run Woods Ct
- 5055 Slate Run Woods Ct
- 5001 Charlbury Dr
- 4522 Crompton Dr
- 5005 New Haven Dr
- 2059 Park Run Dr Unit D
- 5033 Charlbury Dr
- 2241 Hedgerow Rd Unit 2241D
- 2330 Gavinley Way Unit 29
- 4580 Helston Ct
- 1831 Willoway Cir N Unit 1831
- 5295 Brandy Oaks Ln
- 5240 Dierker Rd
- 2258 Montague Ct
- 2264 Montague Ct
- 2252 Montague Ct
- 2268 Montague Ct
- 2244 Montague Ct
- 2255 Adner Ct
- 2265 Adner Ct
- 2247 Adner Ct
- 2269 Adner Ct
- 2238 Montague Ct
- 2257 Montague Ct
- 2241 Adner Ct
- 2263 Montague Ct
- 2251 Montague Ct
- 2234 Montague Ct
- 2245 Montague Ct
- 2267 Montague Ct
- 2235 Adner Ct
- 2320 Sedgwick Dr
- 2239 Montague Ct
