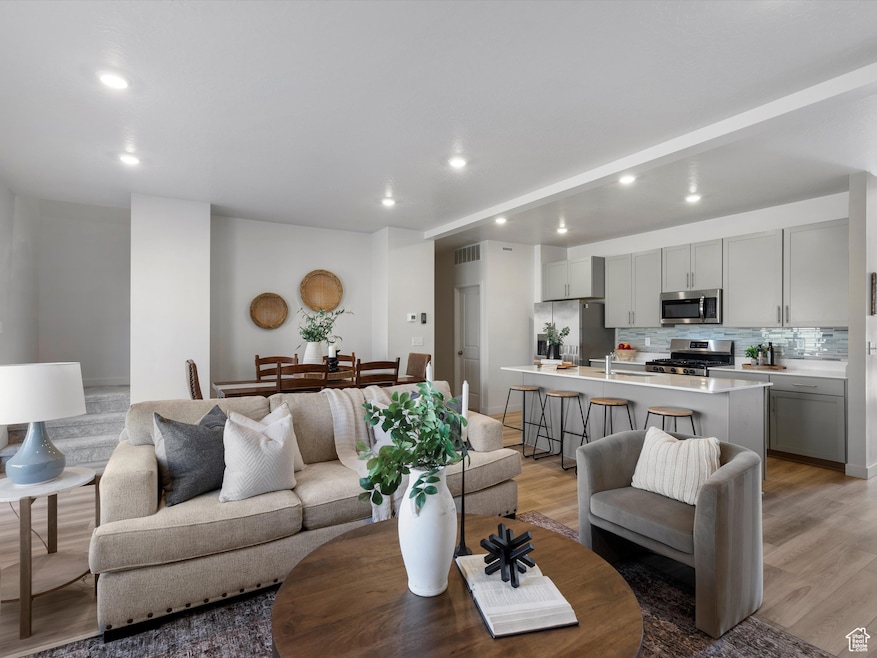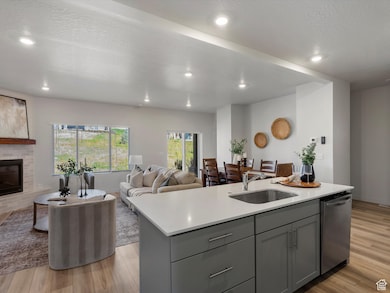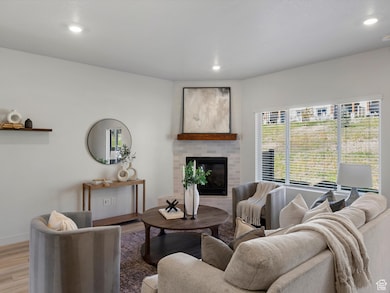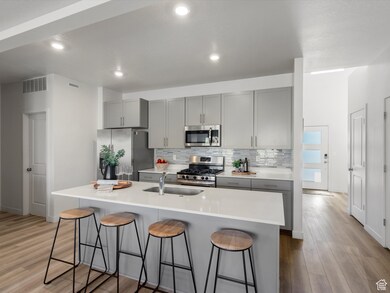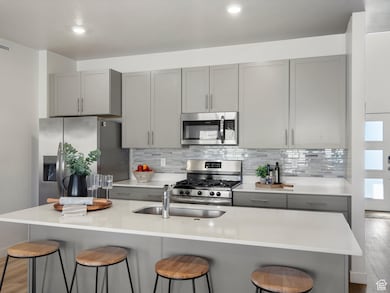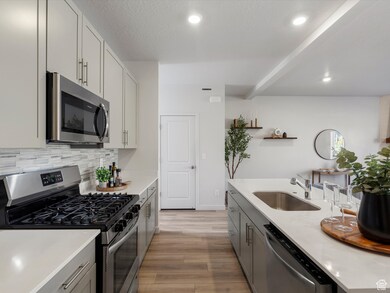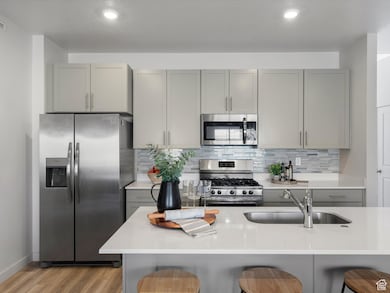2258 N Canal View Ln Heber City, UT 84032
Estimated payment $3,891/month
Highlights
- Clubhouse
- Hiking Trails
- Double Pane Windows
- Covered Patio or Porch
- 2 Car Attached Garage
- Walk-In Closet
About This Home
Modern Townhouse Living in the Heart of Heber Valley. Discover mountain living with convenience and style in this 3-bedroom, 3-bathroom townhouse, ideally located just eight minutes from Deer Valley's East Village. Whether you're seeking a full-time residence or a mountain retreat, this home offers comfort, upgrades, and easy access to year-round adventure. Inside, you'll find thoughtful details throughout, including a beautiful tile backsplash in the kitchen, a welcoming fireplace, and a water softener with a refill tank conveniently located in the garage, no more hauling heavy salt bags downstairs. The garage also features epoxy floors for durability and function. A radon mitigation system adds peace of mind, while the basement is plumbed for an additional bathroom, offering future expansion potential. Step outside to enjoy miles of paved walking trails, plus nearby mountain biking and hiking trails that bring the Heber Valley lifestyle right to your doorstep. For buyers seeking a move-in-ready option, all furniture is available for purchase via a separate bill of sale. This townhouse blends modern upgrades with unmatched access to recreation, an ideal place to call home in one of Utah's most desirable mountain valleys. Square footage figures are provided as a courtesy estimate only. Buyer is advised to obtain an independent measurement.
Listing Agent
Sherry Crandall
Range Realty Co. License #6036001 Listed on: 09/26/2025
Townhouse Details
Home Type
- Townhome
Est. Annual Taxes
- $4,961
Year Built
- Built in 2022
Lot Details
- 1,307 Sq Ft Lot
- Landscaped
- Sprinkler System
HOA Fees
- $211 Monthly HOA Fees
Parking
- 2 Car Attached Garage
Home Design
- Stone Siding
Interior Spaces
- 2,422 Sq Ft Home
- 3-Story Property
- Self Contained Fireplace Unit Or Insert
- Double Pane Windows
- Blinds
- Sliding Doors
- Entrance Foyer
- Carpet
- Basement Fills Entire Space Under The House
Kitchen
- Gas Range
- Microwave
- Disposal
Bedrooms and Bathrooms
- 3 Bedrooms
- Walk-In Closet
Laundry
- Dryer
- Washer
Outdoor Features
- Covered Patio or Porch
Schools
- J R Smith Elementary School
- Rocky Mountain Middle School
- Wasatch High School
Utilities
- Forced Air Heating and Cooling System
- Natural Gas Connected
Listing and Financial Details
- Assessor Parcel Number 00-0021-8210
Community Details
Overview
- Jordanelle Rige Master Association, Phone Number (801) 316-3217
- Jordanelle Subdivision
Amenities
- Clubhouse
Recreation
- Community Playground
- Hiking Trails
- Bike Trail
- Snow Removal
Pet Policy
- Pets Allowed
Map
Home Values in the Area
Average Home Value in this Area
Tax History
| Year | Tax Paid | Tax Assessment Tax Assessment Total Assessment is a certain percentage of the fair market value that is determined by local assessors to be the total taxable value of land and additions on the property. | Land | Improvement |
|---|---|---|---|---|
| 2025 | $4,962 | $630,130 | $150,000 | $480,130 |
| 2024 | $3,965 | $541,685 | $150,000 | $391,685 |
| 2023 | $3,965 | $644,385 | $150,000 | $494,385 |
Property History
| Date | Event | Price | List to Sale | Price per Sq Ft |
|---|---|---|---|---|
| 10/21/2025 10/21/25 | Price Changed | $619,900 | -3.9% | $256 / Sq Ft |
| 10/16/2025 10/16/25 | Price Changed | $644,900 | -0.8% | $266 / Sq Ft |
| 09/26/2025 09/26/25 | For Sale | $649,900 | -- | $268 / Sq Ft |
Purchase History
| Date | Type | Sale Price | Title Company |
|---|---|---|---|
| Special Warranty Deed | -- | First American Title Insurance |
Source: UtahRealEstate.com
MLS Number: 2113940
APN: 00-0021-8210
- 2248 N Canal View Ln
- 2229 N Canal View Ln
- 2214 N Canal View Ln
- 2215 N Canal View Ln
- 2211 N Canal View Ln
- 2126 Beargrass Way Unit 79
- 1302 E Wildflower Cir
- 1243 E Grouse Ridge Cir
- 1243 E Grouse Ridge Cir Unit 205
- 1221 E Coyote View Cir
- 2198 N Coyote Bend Way
- 2186 N Coyote Bend Way
- 2198 N Coyote Bend Way Unit 12
- 1779 N Callaway Dr Unit 18
- 1358 E Coyote View Cir Unit 233
- 1358 E Coyote View Cir
- 1910 N Cove Springs Way
- 2375 Coyote Bend Way Unit 12
- 2141 Coyote Bend Way
- 1741 Cove Spring Way E Unit 105
- 2377 N Wildwood Ln
- 2389 N Wildwood Ln
- 2455 N Meadowside Way
- 2573 N Wildflower Ln
- 2503 Wildwood Ln
- 1854 N High Uintas Ln Unit ID1249882P
- 2790 N Commons Blvd
- 2005 N Lookout Peak Cir
- 1235 N 1350 E Unit A
- 814 N 1490 E Unit Apartment
- 212 E 1720 N
- 2689 N River Meadows Dr
- 625 E 1200 S
- 1218 S Sawmill Blvd
- 541 Craftsman Way
- 105 E Turner Mill Rd
- 884 E Hamlet Cir S
- 144 E Turner Mill Rd
- 6083 N Westridge Rd
- 532 N Farm Hill Ln
