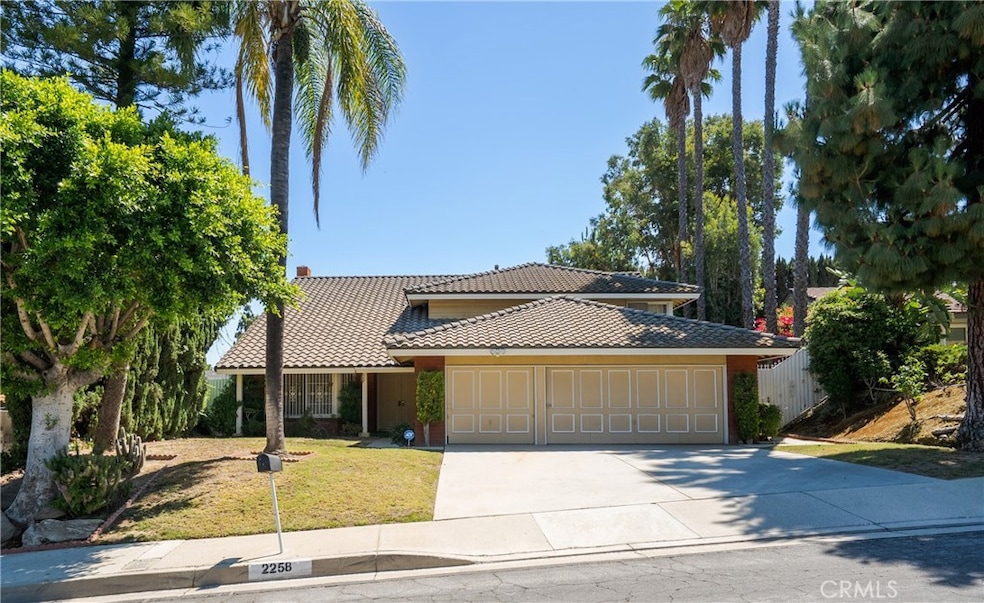
2258 Oldridge Dr Hacienda Heights, CA 91745
Highlights
- Private Pool
- Primary Bedroom Suite
- Bonus Room
- Grazide Elementary School Rated A-
- Main Floor Bedroom
- No HOA
About This Home
As of August 2025Welcome to 2258 Oldridge Drive, a rare opportunity in one of Hacienda Heights’ most desirable neighborhoods, just south of Colima Road. Located within the top-rated Mesa Robles Elementary and Glen A. Wilson High School boundaries, this beautifully maintained home features one of the best floor plans in the community. Upon entry, you’re greeted by soaring ceilings and a bright, spacious living room. The open-concept kitchen is equipped with stainless steel appliances and flows seamlessly into the family room, which opens to a large, flat backyard with a sparkling pool and a variety of mature fruit trees—perfect for relaxing or entertaining. The main level includes a full bedroom and bathroom, ideal for guests or multigenerational living, while upstairs offers two additional large bedrooms, a light-filled primary suite, and a sprawling bonus room—perfect as a 5th bedroom, media room, playroom, or guest space. The home has been thoughtfully updated with a newer roof, HVAC system, and water heater, and also features a 3-car attached garage. Conveniently located near popular restaurants, markets, and with easy access to the 60 and 605 freeways, this is a home you won’t want to miss.
Last Agent to Sell the Property
Pinnacle Real Estate Group Brokerage Phone: 626-617-0708 License #01852242 Listed on: 07/02/2025

Home Details
Home Type
- Single Family
Est. Annual Taxes
- $8,649
Year Built
- Built in 1977
Lot Details
- 8,169 Sq Ft Lot
- Density is up to 1 Unit/Acre
- Property is zoned LCRPD60007U*
Parking
- 3 Car Attached Garage
Interior Spaces
- 2,497 Sq Ft Home
- 2-Story Property
- Family Room with Fireplace
- Living Room
- Bonus Room
- Laundry Room
Kitchen
- Gas Oven
- Gas Range
- Microwave
- Dishwasher
Bedrooms and Bathrooms
- 4 Bedrooms | 1 Main Level Bedroom
- Primary Bedroom Suite
- 3 Full Bathrooms
Pool
- Private Pool
- Spa
Schools
- Mesa Elementary And Middle School
- Wilson High School
Additional Features
- Exterior Lighting
- Central Heating and Cooling System
Community Details
- No Home Owners Association
Listing and Financial Details
- Tax Lot 43
- Tax Tract Number 32536
- Assessor Parcel Number 8294012003
- $714 per year additional tax assessments
Ownership History
Purchase Details
Home Financials for this Owner
Home Financials are based on the most recent Mortgage that was taken out on this home.Purchase Details
Purchase Details
Purchase Details
Similar Homes in Hacienda Heights, CA
Home Values in the Area
Average Home Value in this Area
Purchase History
| Date | Type | Sale Price | Title Company |
|---|---|---|---|
| Grant Deed | $1,160,000 | Chicago Title Company | |
| Interfamily Deed Transfer | -- | Accommodation | |
| Interfamily Deed Transfer | -- | -- | |
| Grant Deed | -- | Provident Title |
Mortgage History
| Date | Status | Loan Amount | Loan Type |
|---|---|---|---|
| Open | $870,000 | New Conventional | |
| Previous Owner | $250,000 | Credit Line Revolving | |
| Previous Owner | $100,000 | Credit Line Revolving |
Property History
| Date | Event | Price | Change | Sq Ft Price |
|---|---|---|---|---|
| 08/01/2025 08/01/25 | Sold | $1,160,000 | 0.0% | $465 / Sq Ft |
| 07/10/2025 07/10/25 | Pending | -- | -- | -- |
| 07/10/2025 07/10/25 | Off Market | $1,160,000 | -- | -- |
| 07/02/2025 07/02/25 | For Sale | $1,125,000 | -- | $451 / Sq Ft |
Tax History Compared to Growth
Tax History
| Year | Tax Paid | Tax Assessment Tax Assessment Total Assessment is a certain percentage of the fair market value that is determined by local assessors to be the total taxable value of land and additions on the property. | Land | Improvement |
|---|---|---|---|---|
| 2025 | $8,649 | $709,282 | $270,433 | $438,849 |
| 2024 | $8,649 | $695,376 | $265,131 | $430,245 |
| 2023 | $8,431 | $681,742 | $259,933 | $421,809 |
| 2022 | $8,178 | $668,376 | $254,837 | $413,539 |
| 2021 | $8,026 | $655,272 | $249,841 | $405,431 |
| 2019 | $7,788 | $635,838 | $242,432 | $393,406 |
| 2018 | $7,557 | $623,372 | $237,679 | $385,693 |
| 2016 | $6,984 | $599,167 | $228,450 | $370,717 |
| 2015 | $6,857 | $590,168 | $225,019 | $365,149 |
| 2014 | $6,740 | $578,609 | $220,612 | $357,997 |
Agents Affiliated with this Home
-
JOHNNY TSENG
J
Seller's Agent in 2025
JOHNNY TSENG
Pinnacle Real Estate Group
(626) 872-2207
2 in this area
83 Total Sales
-
May Tseng

Seller Co-Listing Agent in 2025
May Tseng
Pinnacle Real Estate Group
(626) 888-9808
4 in this area
132 Total Sales
-
Alexander Chan

Buyer's Agent in 2025
Alexander Chan
Partner Real Estate
(626) 789-0159
2 in this area
64 Total Sales
Map
Source: California Regional Multiple Listing Service (CRMLS)
MLS Number: WS25146663
APN: 8294-012-003
- 2240 Maywind Way
- 2124 Elderway Dr
- 1804 Ewing Ct
- 2215 Country Canyon Rd
- 2075 Country Canyon Rd
- 16495 Canelones Dr
- 1812 Pritchard Way
- 17078 Colima Rd Unit 323
- 17062 Colima Rd Unit 251
- 17068 Colima Rd Unit 274
- 17070 Colima Rd Unit 284
- 17056 Colima Rd Unit 221
- 1740 Rada Rd
- 2082 Salto Dr
- 1707 Gay Park Way
- 16407 Halliburton Rd
- 16364 Canelones Dr
- 1443 Eagle Park Rd Unit 187
- 1456 Countrywood Ave Unit 14
- 1444 Countrywood Ave Unit 23






