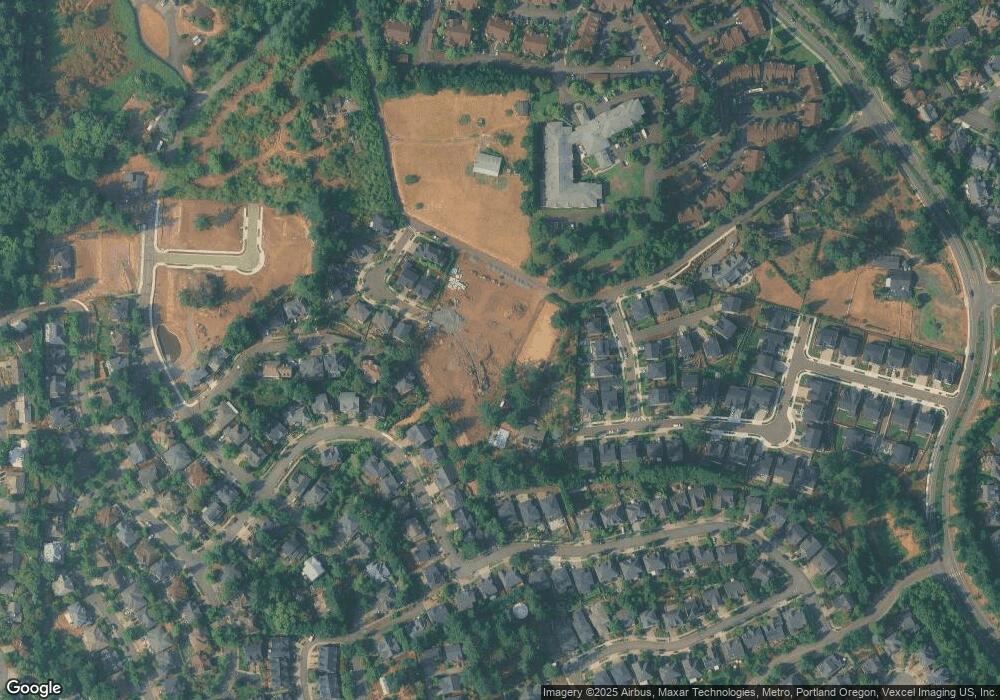2258 Satter St West Linn, OR 97068
Tanner Basin NeighborhoodEstimated Value: $1,264,000 - $1,328,000
4
Beds
3
Baths
3,454
Sq Ft
$378/Sq Ft
Est. Value
About This Home
This home is located at 2258 Satter St, West Linn, OR 97068 and is currently estimated at $1,306,000, approximately $378 per square foot. 2258 Satter St is a home located in Clackamas County with nearby schools including Trillium Creek Primary School, Rosemont Ridge Middle School, and West Linn High School.
Create a Home Valuation Report for This Property
The Home Valuation Report is an in-depth analysis detailing your home's value as well as a comparison with similar homes in the area
Home Values in the Area
Average Home Value in this Area
Tax History Compared to Growth
Tax History
| Year | Tax Paid | Tax Assessment Tax Assessment Total Assessment is a certain percentage of the fair market value that is determined by local assessors to be the total taxable value of land and additions on the property. | Land | Improvement |
|---|---|---|---|---|
| 2025 | $10,905 | $565,845 | -- | -- |
| 2024 | $1,812 | $94,841 | -- | -- |
| 2023 | $1,812 | -- | -- | -- |
Source: Public Records
Map
Nearby Homes
- 2285 Satter St
- 22872 Weatherhill Rd
- Allstone Plan at Savannah Summit
- Milton Plan at Savannah Summit
- 23000 Bland Cir
- 2134 Eleanor Rd
- 2025 De Vries Way
- 22998 Bland Cir
- 22994 Bland Cir
- 22990 Bland Cir
- 2050 Alpine Dr
- 2762 Dahlia Dr
- 2589 Kilkenny Ct
- 3496 Chaparrel Loop
- 2540 Kilkenny Ct
- 22987 Bland Cir
- 6735 Summerlinn Way Unit 87
- 6840 Summerlinn Way Unit 93
- 6505 Summerlinn Way Unit 79
- 3135 Summerlinn Dr Unit 40
- 2162 Satter St Unit 3
- 2162 Satter St
- 2179 Satter St
- 2148 Satter St
- 2167 Satter St
- 2167 Satter St Unit Lot 5
- 22870 Weatherhill Rd
- 22882 Weatherhill Rd
- 22882 Weatherhill Rd Unit 7-10
- 2100 Satter St
- 2160 Fircrest Dr
- 2155 Satter St
- 2150 Fircrest Dr
- 2101 Satter St
- 2149 Satter St
- 2125 Satter St
- 2137 Satter St
- 2140 Fircrest Dr
- 2245 Crestview Dr
- 2255 Crestview Dr
