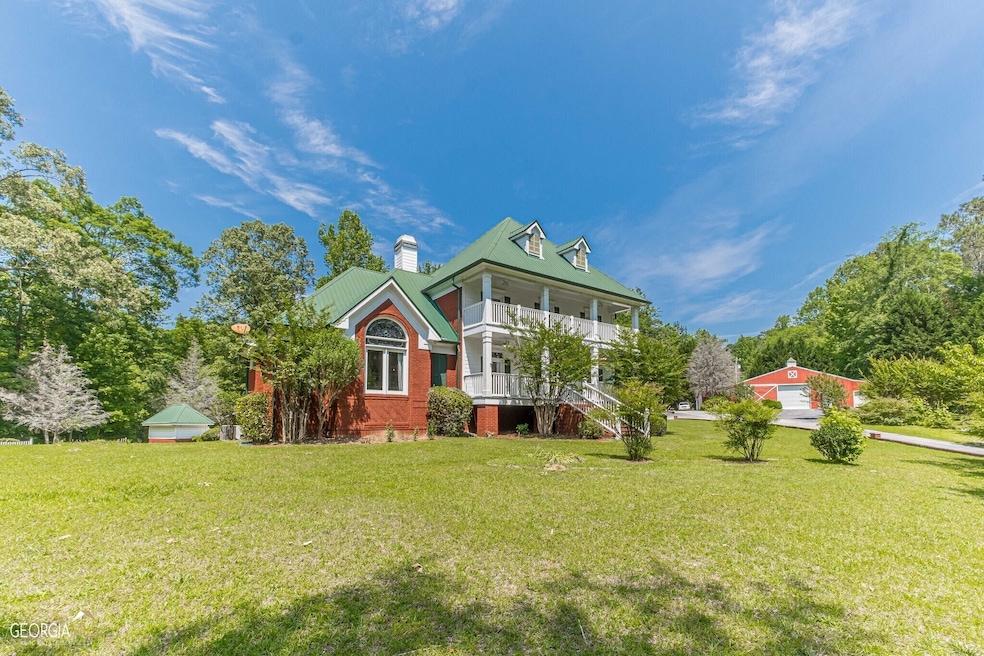Incredible gated estate on 140.31 acres that offers so much for the hobbyist, woodworker, car collector, hunter or simply the perfect private place for a person to escape. Private residence is 4-sided brick with full finished terrace level that has a newly completed in-law suite. Beautiful front stairs lead to the relaxing front porch and opens to a two-story foyer with split stairs. Formal dining room with hardwoods leads to gourmet kitchen with upgraded appliances, granite, breakfast bar, island with sink. Opens to the breakfast room with a fab view of the pool and grounds. Kitchen all views family room with built it shelving, hardwoods and French doors leading to the massive deck. Master on the main features built in shelving, bay window sitting area, access to private atrium or office area. The luxury master bath has been completely remodeled! Three large bedrooms and bath upstairs with private access to the upper porch. Terrace level has brand new kitchen, breakfast area, separate laundry room, bedrooms, full bath, and rec room PLUS a huge, covered patio leading to the inground pool and backyard which features a greenhouse. Need more, separate detached workshop, 32 x 46 electrical AND a garage attached which will hold up to 6 cars. Also, there is a covered garage area for wood, a separate office with heat and air! Barn on property, firing range, paths cut to get you as close to nature as possible, approx. 20 miles of paths for motorcycles and/or all terrain. RV parking pad equipped with separate septic tank and power and cable next to a little creek. Room for all the all-terrain vehicles and all toys you want or need! Property is in a great location, close to I-20, easy commute to downtown, airport, Horse Park and Costley Mill, shopping, schools, and Hi-Roc Lake. Don't miss this rare opportunity to own a wonderful and fun private estate! Call today for a private showing appointment.

