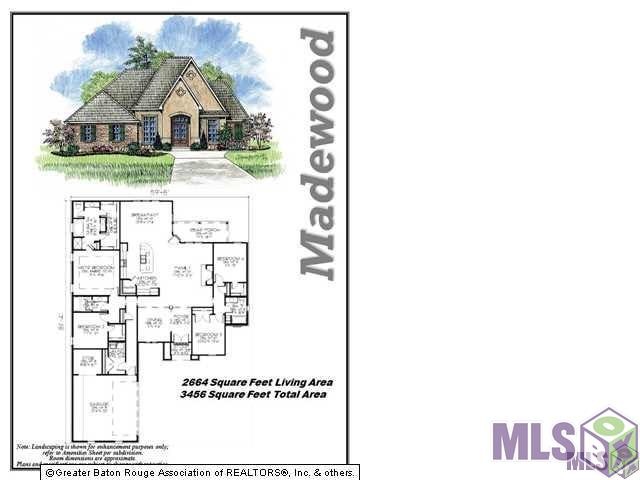
22589 Timber Ridge Dr Denham Springs, LA 70726
Highlights
- Vaulted Ceiling
- Acadian Style Architecture
- Covered patio or porch
- Wood Flooring
- Granite Countertops
- Breakfast Room
About This Home
As of June 2023South Haven is a fabulous community with southern charm! Outstanding schools, large lots, beautiful brick-paved entrance with lakes. The “Madewood†is a spectacular 4 BR, 3 BA home featuring formal dining, spacious family room with wood floors and fireplace. Large open kitchen/breakfast has beautiful slab granite countertops, center island, stainless appliances and tons of cabinet space. Master has 10 ft. trey ceiling, huge walk-in closet, double vanities, oversized tub w/separate shower. Other amenities include 10 year RWC warranty, post tension foundation, architectural shingles and generous storage in garage. Ask about buyer incentives.
Last Agent to Sell the Property
David Landry Real Estate, LLC License #0912123627 Listed on: 11/21/2015
Home Details
Home Type
- Single Family
Est. Annual Taxes
- $3,119
Year Built
- Built in 2015
HOA Fees
- $30 Monthly HOA Fees
Home Design
- Acadian Style Architecture
- Brick Exterior Construction
- Slab Foundation
- Frame Construction
- Architectural Shingle Roof
- Vinyl Siding
- Stucco
Interior Spaces
- 2,664 Sq Ft Home
- 1-Story Property
- Crown Molding
- Vaulted Ceiling
- Ceiling Fan
- Fireplace
- Family Room
- Living Room
- Breakfast Room
- Formal Dining Room
- Utility Room
- Attic Access Panel
- Fire and Smoke Detector
Kitchen
- <<microwave>>
- Dishwasher
- Granite Countertops
- Disposal
Flooring
- Wood
- Carpet
- Ceramic Tile
Bedrooms and Bathrooms
- 4 Bedrooms
- Walk-In Closet
- 3 Full Bathrooms
Laundry
- Laundry Room
- Electric Dryer Hookup
Parking
- 2 Car Garage
- Garage Door Opener
Utilities
- Multiple cooling system units
- Central Heating
- Community Sewer or Septic
- Cable TV Available
Additional Features
- Covered patio or porch
- Lot Dimensions are 76x150
- Mineral Rights
Community Details
- Built by D.R. Horton, Inc. - Gulf Coast
Similar Homes in Denham Springs, LA
Home Values in the Area
Average Home Value in this Area
Mortgage History
| Date | Status | Loan Amount | Loan Type |
|---|---|---|---|
| Closed | $100,000 | Unknown |
Property History
| Date | Event | Price | Change | Sq Ft Price |
|---|---|---|---|---|
| 06/29/2023 06/29/23 | Sold | -- | -- | -- |
| 05/24/2023 05/24/23 | Pending | -- | -- | -- |
| 05/08/2023 05/08/23 | Price Changed | $339,900 | -5.6% | $128 / Sq Ft |
| 11/18/2022 11/18/22 | For Sale | $359,900 | 0.0% | $135 / Sq Ft |
| 11/15/2022 11/15/22 | Pending | -- | -- | -- |
| 11/07/2022 11/07/22 | For Sale | $359,900 | +40.6% | $135 / Sq Ft |
| 03/16/2016 03/16/16 | Sold | -- | -- | -- |
| 02/28/2016 02/28/16 | Pending | -- | -- | -- |
| 11/21/2015 11/21/15 | For Sale | $255,900 | -- | $96 / Sq Ft |
Tax History Compared to Growth
Tax History
| Year | Tax Paid | Tax Assessment Tax Assessment Total Assessment is a certain percentage of the fair market value that is determined by local assessors to be the total taxable value of land and additions on the property. | Land | Improvement |
|---|---|---|---|---|
| 2024 | $3,119 | $30,636 | $3,000 | $27,636 |
| 2023 | $2,544 | $22,670 | $3,000 | $19,670 |
| 2022 | $2,563 | $22,670 | $3,000 | $19,670 |
| 2021 | $2,232 | $22,670 | $3,000 | $19,670 |
| 2020 | $2,219 | $22,670 | $3,000 | $19,670 |
| 2019 | $2,411 | $24,060 | $3,000 | $21,060 |
| 2018 | $2,447 | $24,060 | $3,000 | $21,060 |
| 2017 | $2,435 | $24,060 | $3,000 | $21,060 |
| 2015 | $298 | $3,000 | $3,000 | $0 |
| 2014 | $302 | $3,000 | $3,000 | $0 |
Agents Affiliated with this Home
-
Albert Nolan
A
Seller's Agent in 2023
Albert Nolan
Keller Williams Realty Red Stick Partners
(225) 603-2661
2 in this area
46 Total Sales
-
S
Buyer's Agent in 2023
Sandy Lilly
Vylla Home
-
David Landry

Seller's Agent in 2016
David Landry
David Landry Real Estate, LLC
(225) 229-9837
24 in this area
276 Total Sales
-
UNREPRESENTED NONLICENSEE
U
Buyer's Agent in 2016
UNREPRESENTED NONLICENSEE
NON-MEMBER OFFICE
233 in this area
2,969 Total Sales
Map
Source: Greater Baton Rouge Association of REALTORS®
MLS Number: 2015015750
APN: 0591982CQ
- 22841 Balsam Dr
- 13718 Willowmore Dr
- 13088 Catahoula Dr
- 23093 Christy Ln
- 13821 Cantebury Ave
- 13064 Catahoula Dr
- 13795 Shady Hollow Dr
- 23109 Mango Dr
- 13718 Fig Dr
- 13790 Fig Dr
- 23217 Harlington Dr
- 23073 Arcwood Dr
- 23101 Arcwood Dr
- 13333 Hammack Rd
- 0 Alysha Dr
- SC-1-A & B Hammack Rd
- 13992 Rosewell St
- 13974 Rosewell St
- 22795 Lafourche Ln
- 13949 Rosewell St
