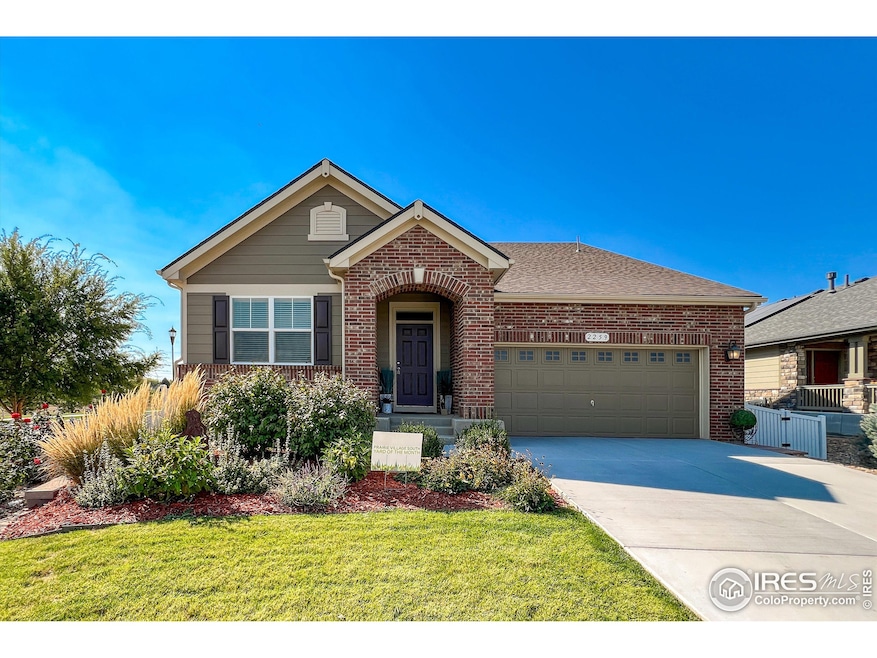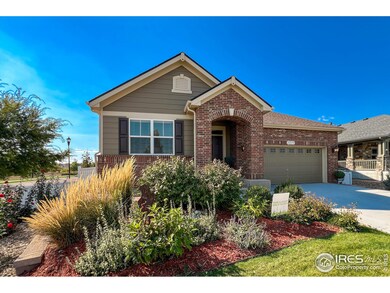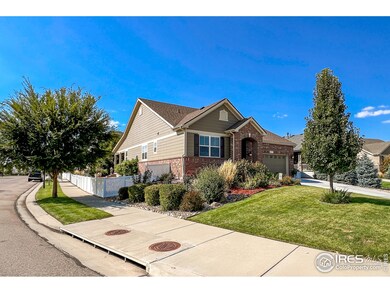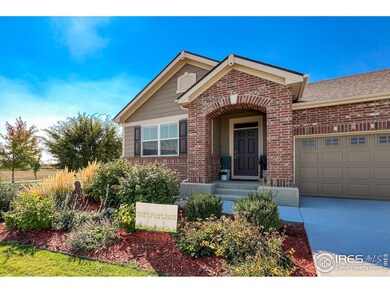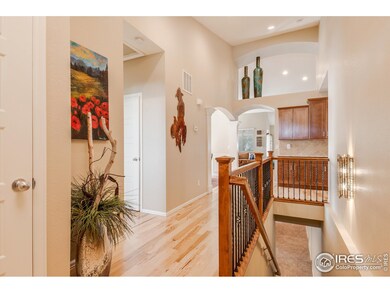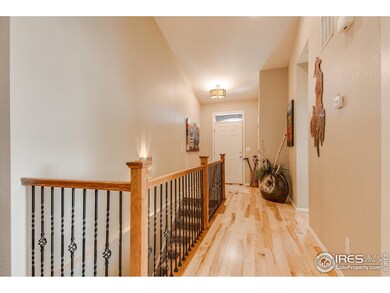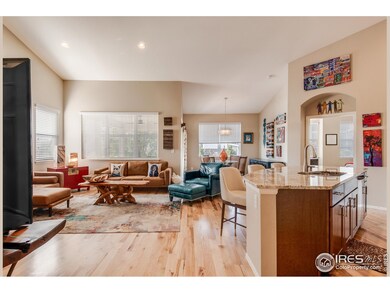
2259 French Cir Longmont, CO 80504
East Side NeighborhoodHighlights
- Open Floorplan
- Wood Flooring
- Double Oven
- Cathedral Ceiling
- Corner Lot
- 2 Car Attached Garage
About This Home
As of January 2025Luscious, very well-maintained, newer Ranch home in Prairie Village. Home is in a great location on a corner lot with open space to the south and east of the property and was recently named "Yard of the Month" by the homeowners in the neighborhood. The home was built in 2017 with several builder upgrades, and shows like a newer home. The main living areas and the Primary Bedroom have high vaulted ceilings. The kitchen has upgraded cabinets, stainless steel appliances, granite countertops and opens up to the family room. The Main Level Primary Bedroom has an en-suite 5-piece Bath and a walk-in closet. There is a separate Dining Room, Butlers Pantry, main level 2nd Bedroom that could double as a home office, and a 2nd full Bath on the main level. The basement is a gem with a HUGE Family Room and 2 Bedrooms both with en-suite Bathrooms and an unfinished storage room of about 400 square feet that could be finished for more living area. The back deck is a wonderful place to entertain, AND has remote operated shades for privacy (check out them out on the Virtual Tour)! The Furnace and A/C have been serviced every year, there was a new Class 4 roof in 2019. The (Hickory) floors on the main level were refinished in spring of 2024, new concrete driveway was installed in 2024, the outside of the house was repainted in 2024, and the air ducts were recently cleaned as well - how about that for well maintained. Come see it!!
Home Details
Home Type
- Single Family
Est. Annual Taxes
- $4,197
Year Built
- Built in 2017
Lot Details
- 7,873 Sq Ft Lot
- Partially Fenced Property
- Corner Lot
- Sprinkler System
HOA Fees
- $66 Monthly HOA Fees
Parking
- 2 Car Attached Garage
- Garage Door Opener
Home Design
- Wood Frame Construction
- Composition Roof
Interior Spaces
- 3,526 Sq Ft Home
- 1-Story Property
- Open Floorplan
- Cathedral Ceiling
- Ceiling Fan
- Gas Fireplace
- Window Treatments
- Family Room
- Dining Room
- Basement Fills Entire Space Under The House
Kitchen
- Eat-In Kitchen
- Double Oven
- Gas Oven or Range
- Microwave
- Dishwasher
- Disposal
Flooring
- Wood
- Carpet
Bedrooms and Bathrooms
- 4 Bedrooms
Laundry
- Laundry on main level
- Washer and Dryer Hookup
Schools
- Alpine Elementary School
- Timberline Middle School
- Skyline High School
Additional Features
- Patio
- Forced Air Heating and Cooling System
Community Details
- Prairie Village 6 Subdivision
Listing and Financial Details
- Assessor Parcel Number R0603372
Ownership History
Purchase Details
Home Financials for this Owner
Home Financials are based on the most recent Mortgage that was taken out on this home.Purchase Details
Purchase Details
Home Financials for this Owner
Home Financials are based on the most recent Mortgage that was taken out on this home.Similar Homes in Longmont, CO
Home Values in the Area
Average Home Value in this Area
Purchase History
| Date | Type | Sale Price | Title Company |
|---|---|---|---|
| Warranty Deed | $707,500 | First American Title | |
| Quit Claim Deed | -- | None Listed On Document | |
| Special Warranty Deed | $486,652 | Heritage Title Co |
Mortgage History
| Date | Status | Loan Amount | Loan Type |
|---|---|---|---|
| Previous Owner | $205,000 | Commercial | |
| Previous Owner | $202,652 | New Conventional |
Property History
| Date | Event | Price | Change | Sq Ft Price |
|---|---|---|---|---|
| 01/10/2025 01/10/25 | Sold | $707,500 | -1.0% | $201 / Sq Ft |
| 11/12/2024 11/12/24 | Pending | -- | -- | -- |
| 10/14/2024 10/14/24 | For Sale | $715,000 | -- | $203 / Sq Ft |
Tax History Compared to Growth
Tax History
| Year | Tax Paid | Tax Assessment Tax Assessment Total Assessment is a certain percentage of the fair market value that is determined by local assessors to be the total taxable value of land and additions on the property. | Land | Improvement |
|---|---|---|---|---|
| 2025 | $4,255 | $44,382 | $7,888 | $36,494 |
| 2024 | $4,255 | $44,382 | $7,888 | $36,494 |
| 2023 | $4,197 | $44,481 | $8,730 | $39,436 |
| 2022 | $3,701 | $37,398 | $6,630 | $30,768 |
| 2021 | $3,749 | $38,474 | $6,821 | $31,653 |
| 2020 | $3,328 | $34,256 | $6,221 | $28,035 |
| 2019 | $3,275 | $34,256 | $6,221 | $28,035 |
| 2018 | $2,959 | $31,154 | $6,264 | $24,890 |
| 2017 | $1,169 | $13,794 | $6,925 | $6,869 |
| 2016 | $1,624 | $12,180 | $12,180 | $0 |
| 2015 | $1,109 | $2,548 | $2,548 | $0 |
| 2014 | -- | $2,548 | $2,548 | $0 |
Agents Affiliated with this Home
-
E
Seller's Agent in 2025
Ed Weaver
Slifer Smith & Frampton-Bldr
-
M
Buyer's Agent in 2025
Mark Webber
Equity Colorado-Front Range
Map
Source: IRES MLS
MLS Number: 1020317
APN: 1205262-44-008
- 2127 Astoria Ln
- 2182 Steppe Dr
- 2324 Steppe Dr
- 529 Olympia Ave
- 2190 Winding Dr
- 2423 Whistler Dr
- 2196 Winding Dr
- 336 Olympia Ave
- 2339 Whistler Dr
- 984 Glenarbor Cir
- 221 Homestead Pkwy
- 2258 Whistler Dr
- 2314 Flagstaff Dr
- 635 Coronado Place
- 650 Olympia Ave
- 2245 Whistler Dr
- 2463 Alpine St
- 1831 Ashford Cir
- 2344 Flagstaff Dr
- 1806 Crestone Ct
