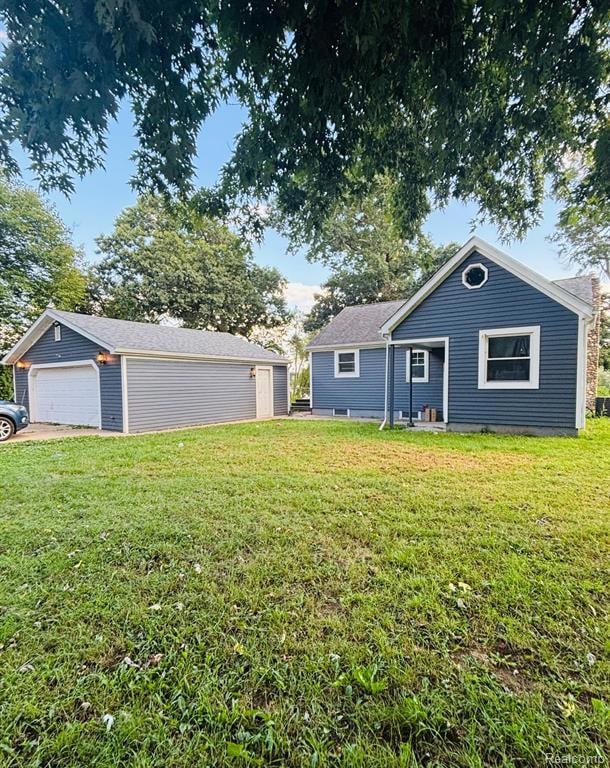Elevated Lake Views, Golfing, and the Ultimate Lake Lifestyle!
Location, location, location! This 2-bedroom, 2-bath gem sits peacefully atop a hill on a half-acre, completely fenced lot with arguably the best lake views on that side of the road! Imagine waking up every morning to sunrises over Duck Lake, stepping outside for a coffee on the deck, and ending your day with breathtaking sunsets and lakeside bonfires!
Your private access to all-sports Duck Lake puts you just steps away from the beach, boat launch, and lake privileges, while Highland Hill Golf Club is literally around the corner! Offering not only championship golfing but also a full service bar and grill! This is truly vacation living at home!
The home is built to last, featuring newer LP Smart Siding known for exceptional durability, impact resistance, and superior defense against termites, carpenter ants, and fungal decay. Designed to endure extreme weather—including winds up to 200 mph, hail up to 1.75 in, UV exposure and more! Additional updates include newer electrical, hot water heater, and drywall, plus the roof is only 8 years young with plenty of life left! The septic was just drained in 2024, ensuring peace of mind!
Step inside to an open floor plan flooded with natural light! The spacious living room boasts vaulted ceilings and beautiful lake views, while first-floor laundry and a 2-car garage provide practicality for all your lake toys. The primary bedroom is airy and bright, with vaulted ceilings, a glass sliding door, and a jacuzzi tub in the primary bath!
This home does need finishing touches like flooring, paint, some drywall, and bathroom completion, which means a fantastic opportunity to customize it entirely to your taste! Plus, the attic has T-Joists, making future additions or expansions easier for the right buyer.
Cash buyers only!!! Seize the opportunity to embrace the ultimate lake and golf lifestyle, where breathtaking views make every day feel like a getaway!!







