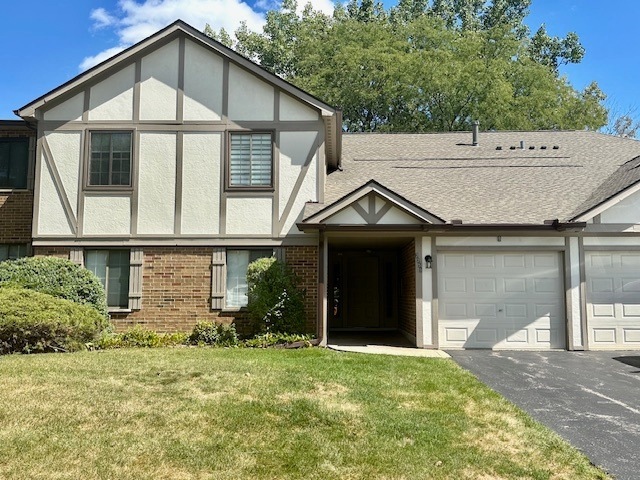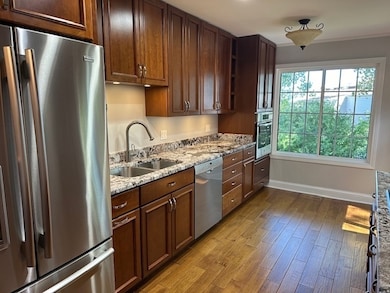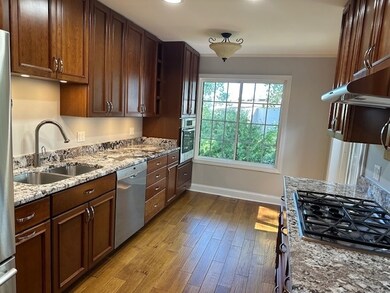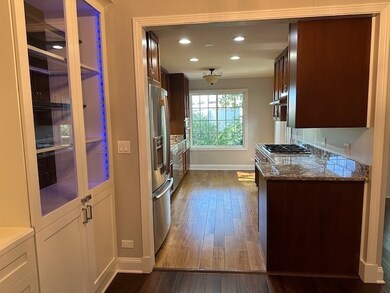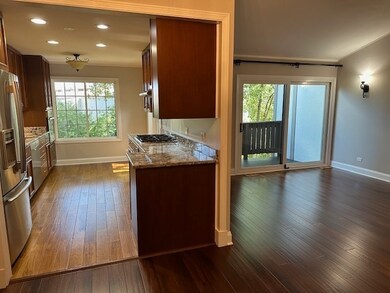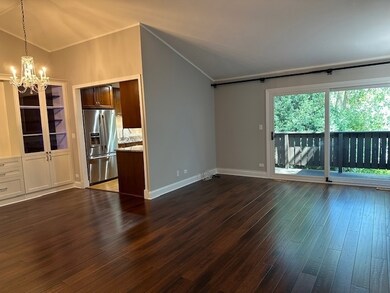
2259 N Enlund Dr Unit 6 Palatine, IL 60074
Capri Village NeighborhoodHighlights
- Landscaped Professionally
- Lock-and-Leave Community
- Backs to Open Ground
- Palatine High School Rated A
- Vaulted Ceiling
- Backs to Trees or Woods
About This Home
As of October 2024Stunning second-floor 2 bedrooms, 2 full bathrooms, and a 1-car garage unit in the desirable Deerpath Manor neighborhood of Palatine will impress with its modern features and convenient location. The entire unit is freshly painted w/hardwood floors throughout. The updated kitchen w/custom cabinets, granite countertops, stainless-steel appliances and a breakfast room overlooking the mature trees in the back. Light and spacious living room/dining room w/vaulted ceilings and a new patio door leading to a very private balcony. The master bedroom boasts a large walk-in closet, providing ample storage space for all your belongings. Both bathrooms have been recently remodeled including heated floor in master suite bath. Laundry room w/full size washer and dryer in the unit. High efficiency A/C, furnace and tankless water heater were all replaced in 2018. Low HOA! Located in School District 211, this home is perfect for families looking for top-rated schools. Nearby parks, pools, and trails offer endless opportunities for outdoor recreation.
Last Agent to Sell the Property
Home-Site Realty, Inc. License #471010062 Listed on: 09/04/2024
Property Details
Home Type
- Condominium
Est. Annual Taxes
- $3,430
Year Built
- Built in 1985 | Remodeled in 2019
Lot Details
- Backs to Open Ground
- End Unit
- Landscaped Professionally
- Backs to Trees or Woods
HOA Fees
- $248 Monthly HOA Fees
Parking
- 1 Car Attached Garage
- Garage Door Opener
- Driveway
- Parking Included in Price
Home Design
- Villa
- Asphalt Roof
- Concrete Perimeter Foundation
Interior Spaces
- 1,100 Sq Ft Home
- 2-Story Property
- Built-In Features
- Vaulted Ceiling
- Ceiling Fan
- Breakfast Room
- Storage
- Wood Flooring
- Intercom
Kitchen
- Range
- Dishwasher
- Stainless Steel Appliances
- Disposal
Bedrooms and Bathrooms
- 2 Bedrooms
- 2 Potential Bedrooms
- 2 Full Bathrooms
Laundry
- Laundry in unit
- Dryer
- Washer
Outdoor Features
- Balcony
Schools
- Lake Louise Elementary School
- Winston Campus Middle School
- Palatine High School
Utilities
- Central Air
- Heating System Uses Natural Gas
- Lake Michigan Water
- ENERGY STAR Qualified Water Heater
- Cable TV Available
Listing and Financial Details
- Homeowner Tax Exemptions
Community Details
Overview
- Association fees include parking, insurance, exterior maintenance, lawn care, scavenger, snow removal
- 5 Units
- Deerpathmanor.Blogspot.Com Association, Phone Number (847) 490-3833
- Deerpath Manor Subdivision, Beautiful Floorplan
- Property managed by Vanguard Management
- Lock-and-Leave Community
Amenities
- Common Area
Pet Policy
- Dogs and Cats Allowed
Security
- Storm Screens
- Carbon Monoxide Detectors
Ownership History
Purchase Details
Home Financials for this Owner
Home Financials are based on the most recent Mortgage that was taken out on this home.Purchase Details
Purchase Details
Purchase Details
Home Financials for this Owner
Home Financials are based on the most recent Mortgage that was taken out on this home.Purchase Details
Home Financials for this Owner
Home Financials are based on the most recent Mortgage that was taken out on this home.Purchase Details
Home Financials for this Owner
Home Financials are based on the most recent Mortgage that was taken out on this home.Purchase Details
Similar Homes in the area
Home Values in the Area
Average Home Value in this Area
Purchase History
| Date | Type | Sale Price | Title Company |
|---|---|---|---|
| Warranty Deed | $265,000 | Saturn Title | |
| Interfamily Deed Transfer | -- | None Available | |
| Warranty Deed | $65,000 | None Available | |
| Warranty Deed | $195,000 | Cti | |
| Warranty Deed | $128,000 | Lawyers Title Insurance Corp | |
| Warranty Deed | $95,000 | -- | |
| Quit Claim Deed | -- | -- |
Mortgage History
| Date | Status | Loan Amount | Loan Type |
|---|---|---|---|
| Open | $198,750 | New Conventional | |
| Previous Owner | $185,250 | Unknown | |
| Previous Owner | $118,200 | Unknown | |
| Previous Owner | $102,400 | No Value Available | |
| Previous Owner | $92,650 | FHA | |
| Closed | $19,200 | No Value Available |
Property History
| Date | Event | Price | Change | Sq Ft Price |
|---|---|---|---|---|
| 10/04/2024 10/04/24 | Sold | $265,000 | +6.0% | $241 / Sq Ft |
| 09/06/2024 09/06/24 | Pending | -- | -- | -- |
| 09/04/2024 09/04/24 | For Sale | $250,000 | -- | $227 / Sq Ft |
Tax History Compared to Growth
Tax History
| Year | Tax Paid | Tax Assessment Tax Assessment Total Assessment is a certain percentage of the fair market value that is determined by local assessors to be the total taxable value of land and additions on the property. | Land | Improvement |
|---|---|---|---|---|
| 2024 | $3,430 | $15,397 | $1,915 | $13,482 |
| 2023 | $3,430 | $15,397 | $1,915 | $13,482 |
| 2022 | $3,430 | $15,397 | $1,915 | $13,482 |
| 2021 | $3,065 | $12,767 | $1,620 | $11,147 |
| 2020 | $3,092 | $12,767 | $1,620 | $11,147 |
| 2019 | $3,119 | $14,305 | $1,620 | $12,685 |
| 2018 | $2,680 | $12,059 | $1,472 | $10,587 |
| 2017 | $2,648 | $12,059 | $1,472 | $10,587 |
| 2016 | $2,711 | $12,059 | $1,472 | $10,587 |
| 2015 | $2,528 | $10,850 | $1,325 | $9,525 |
| 2014 | $3,293 | $10,850 | $1,325 | $9,525 |
| 2013 | $3,209 | $10,850 | $1,325 | $9,525 |
Agents Affiliated with this Home
-
Magdalena Galinska
M
Seller's Agent in 2024
Magdalena Galinska
Home-Site Realty, Inc.
(847) 707-0302
1 in this area
31 Total Sales
-
Oleg Baliuk

Buyer's Agent in 2024
Oleg Baliuk
KOMAR
(312) 900-9797
3 in this area
203 Total Sales
Map
Source: Midwest Real Estate Data (MRED)
MLS Number: 12154117
APN: 02-01-101-013-1126
- 1010 E Kevin Cir Unit 1804
- 924 E Coach Rd Unit 1
- 2165 N Dogwood Ln Unit 46A
- 2194 N Queensburg Ln Unit 13
- 4259 Jennifer Ln Unit 2D
- 4214 Bonhill Dr Unit 3E
- 4220 Bonhill Dr Unit 3E
- 1191 E Barberry Ln Unit E
- 840 E Coach Rd Unit 5
- 2008 N Jamestown Dr Unit 443
- 1994 N Heritage Cir Unit 4
- 810 E Kings Row Unit 6
- 2091 N Almond Ct
- 2221 W Nichols Rd Unit A
- 1247 E Canterbury Trail Unit 63
- 676 E Whispering Oaks Ct Unit 24
- 10B E Dundee Quarter Dr Unit 303
- 10A E Dundee Quarter Dr Unit 306
- 3907 New Haven Ave
- 606 E Whispering Oaks Ct Unit 21
