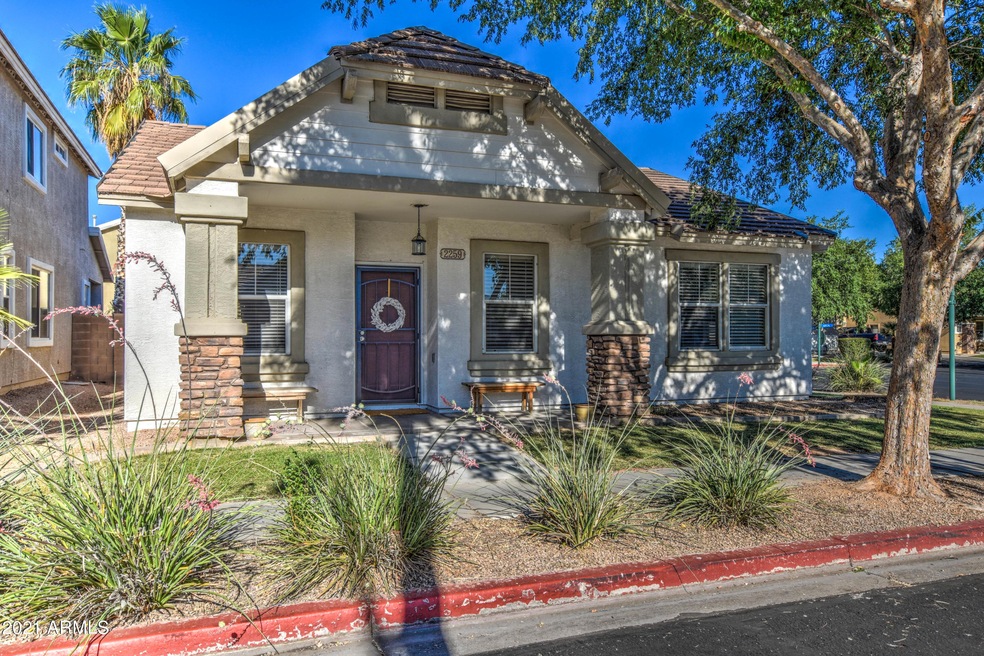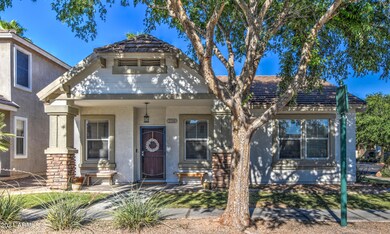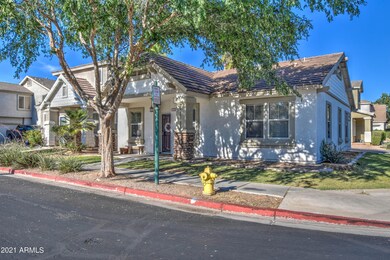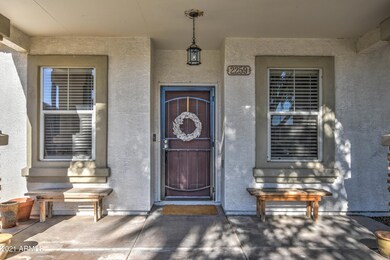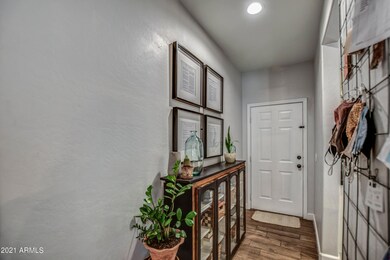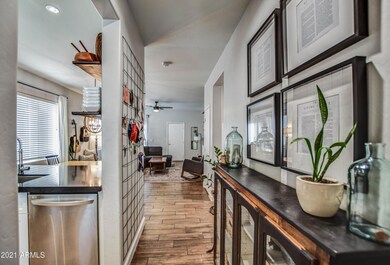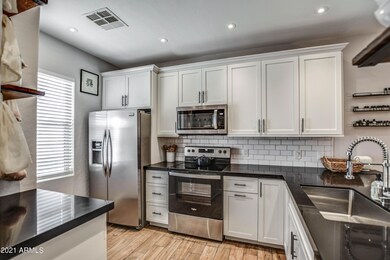
Highlights
- Gated Community
- Corner Lot
- Community Playground
- Boulder Creek Elementary School Rated A-
- Patio
- Tile Flooring
About This Home
As of July 2021This spectacular home in the HIGHLY desired Community of Barrington Estates is what defines Immaculate!! This spacious home is a 1306 SQFT Floor Plan which features 3 Bedrooms, 2 Bathrooms, and a beautiful kitchen that was just remodeled! The flow of this SQFT is perfect for the whole family. This home truly shows Pride of Ownership with Newly Upgraded Luxury Tile Plank Flooring, Upgraded Baseboards throughout, Newly Installed Kitchen Cabinets, and Quartz Countertops to match! It doesn't stop there! From full interior paint color change and designed decor to match, this home has been a upgraded home since move in! Come see this gorgeous corner lot GEM while it lasts!
Last Agent to Sell the Property
RE/MAX Solutions License #BR632938000 Listed on: 06/10/2021

Home Details
Home Type
- Single Family
Est. Annual Taxes
- $1,061
Year Built
- Built in 2001
Lot Details
- 4,053 Sq Ft Lot
- Block Wall Fence
- Corner Lot
- Front Yard Sprinklers
HOA Fees
- $63 Monthly HOA Fees
Parking
- 2 Car Garage
Home Design
- Wood Frame Construction
- Tile Roof
- Stucco
Interior Spaces
- 1,306 Sq Ft Home
- 1-Story Property
- Ceiling Fan
- Washer and Dryer Hookup
Kitchen
- Electric Cooktop
- Built-In Microwave
Flooring
- Carpet
- Tile
Bedrooms and Bathrooms
- 3 Bedrooms
- Primary Bathroom is a Full Bathroom
- 2 Bathrooms
Outdoor Features
- Patio
Schools
- Desert Ridge Jr. High Middle School
- Desert Ridge High School
Utilities
- Central Air
- Heating System Uses Natural Gas
- Cable TV Available
Listing and Financial Details
- Tax Lot 116
- Assessor Parcel Number 312-03-650
Community Details
Overview
- Association fees include ground maintenance
- Oasis Comm Mgt Association, Phone Number (623) 241-7373
- Built by TREND HOMES
- Barrington Estates Subdivision
Recreation
- Community Playground
- Bike Trail
Security
- Gated Community
Ownership History
Purchase Details
Home Financials for this Owner
Home Financials are based on the most recent Mortgage that was taken out on this home.Purchase Details
Home Financials for this Owner
Home Financials are based on the most recent Mortgage that was taken out on this home.Purchase Details
Purchase Details
Purchase Details
Purchase Details
Home Financials for this Owner
Home Financials are based on the most recent Mortgage that was taken out on this home.Purchase Details
Home Financials for this Owner
Home Financials are based on the most recent Mortgage that was taken out on this home.Purchase Details
Home Financials for this Owner
Home Financials are based on the most recent Mortgage that was taken out on this home.Similar Homes in Mesa, AZ
Home Values in the Area
Average Home Value in this Area
Purchase History
| Date | Type | Sale Price | Title Company |
|---|---|---|---|
| Warranty Deed | $360,000 | Title Alliance Of Phoenix Ag | |
| Warranty Deed | $199,900 | Empire West Title Agency Llc | |
| Quit Claim Deed | -- | None Available | |
| Trustee Deed | $75,601 | None Available | |
| Cash Sale Deed | $78,600 | None Available | |
| Warranty Deed | $225,000 | Capital Title Agency Inc | |
| Interfamily Deed Transfer | -- | Capital Title Agency Inc | |
| Joint Tenancy Deed | $122,401 | Chicago Title Insurance Comp |
Mortgage History
| Date | Status | Loan Amount | Loan Type |
|---|---|---|---|
| Open | $349,200 | New Conventional | |
| Previous Owner | $208,000 | New Conventional | |
| Previous Owner | $189,905 | New Conventional | |
| Previous Owner | $180,000 | Balloon | |
| Previous Owner | $45,000 | Stand Alone Second | |
| Previous Owner | $159,000 | Fannie Mae Freddie Mac | |
| Previous Owner | $133,000 | Unknown | |
| Previous Owner | $121,316 | FHA |
Property History
| Date | Event | Price | Change | Sq Ft Price |
|---|---|---|---|---|
| 07/14/2021 07/14/21 | Sold | $360,000 | +2.9% | $276 / Sq Ft |
| 06/15/2021 06/15/21 | Pending | -- | -- | -- |
| 06/10/2021 06/10/21 | For Sale | $350,000 | +75.1% | $268 / Sq Ft |
| 09/12/2017 09/12/17 | Sold | $199,900 | 0.0% | $153 / Sq Ft |
| 08/09/2017 08/09/17 | Pending | -- | -- | -- |
| 07/27/2017 07/27/17 | Price Changed | $199,900 | -4.8% | $153 / Sq Ft |
| 07/07/2017 07/07/17 | Price Changed | $209,900 | -2.8% | $161 / Sq Ft |
| 06/15/2017 06/15/17 | Price Changed | $216,000 | -3.6% | $165 / Sq Ft |
| 05/15/2017 05/15/17 | For Sale | $224,000 | 0.0% | $172 / Sq Ft |
| 05/04/2017 05/04/17 | Pending | -- | -- | -- |
| 02/28/2017 02/28/17 | For Sale | $224,000 | -- | $172 / Sq Ft |
Tax History Compared to Growth
Tax History
| Year | Tax Paid | Tax Assessment Tax Assessment Total Assessment is a certain percentage of the fair market value that is determined by local assessors to be the total taxable value of land and additions on the property. | Land | Improvement |
|---|---|---|---|---|
| 2025 | $1,013 | $14,223 | -- | -- |
| 2024 | $1,022 | $13,546 | -- | -- |
| 2023 | $1,022 | $27,470 | $5,490 | $21,980 |
| 2022 | $997 | $20,250 | $4,050 | $16,200 |
| 2021 | $1,080 | $18,780 | $3,750 | $15,030 |
| 2020 | $1,061 | $17,150 | $3,430 | $13,720 |
| 2019 | $984 | $15,560 | $3,110 | $12,450 |
| 2018 | $936 | $14,170 | $2,830 | $11,340 |
| 2017 | $1,091 | $12,770 | $2,550 | $10,220 |
| 2016 | $1,120 | $12,170 | $2,430 | $9,740 |
| 2015 | $1,027 | $11,280 | $2,250 | $9,030 |
Agents Affiliated with this Home
-
Dan Porter

Seller's Agent in 2021
Dan Porter
RE/MAX
(480) 540-2266
109 Total Sales
-
Alan Fletcher

Seller Co-Listing Agent in 2021
Alan Fletcher
RE/MAX
(480) 430-3396
62 Total Sales
-
Cassie Hudson

Buyer's Agent in 2021
Cassie Hudson
Real Broker
(480) 466-6367
54 Total Sales
-
Jacob Beeson

Seller's Agent in 2017
Jacob Beeson
Beehive Property Management, LLC
(480) 981-1430
25 Total Sales
Map
Source: Arizona Regional Multiple Listing Service (ARMLS)
MLS Number: 6248700
APN: 312-03-650
- 2341 S Gordon
- 8619 E Laguna Azul Ave
- 8531 E Milagro Ave
- 8549 E Monte Ave
- 8660 E Nido Ave
- 2550 S Ellsworth Rd Unit 380
- 2550 S Ellsworth Rd Unit 818
- 2550 S Ellsworth Rd Unit 685
- 2550 S Ellsworth Rd Unit 786
- 2550 S Ellsworth Rd Unit 38
- 2550 S Ellsworth Rd Unit 681
- 2550 S Ellsworth Rd Unit 241
- 2550 S Ellsworth Rd Unit 839
- 2550 S Ellsworth Rd Unit 421
- 2550 S Ellsworth Rd Unit 137
- 2550 S Ellsworth Rd Unit 68
- 2550 S Ellsworth Rd Unit 602
- 2550 S Ellsworth Rd Unit 331
- 2550 S Ellsworth Rd Unit 289
- 2550 S Ellsworth Rd Unit 611
