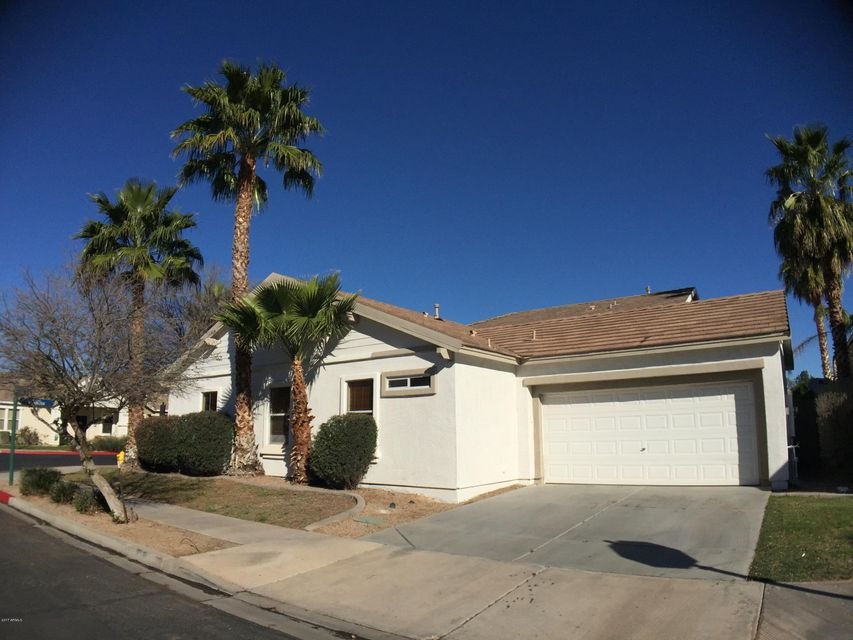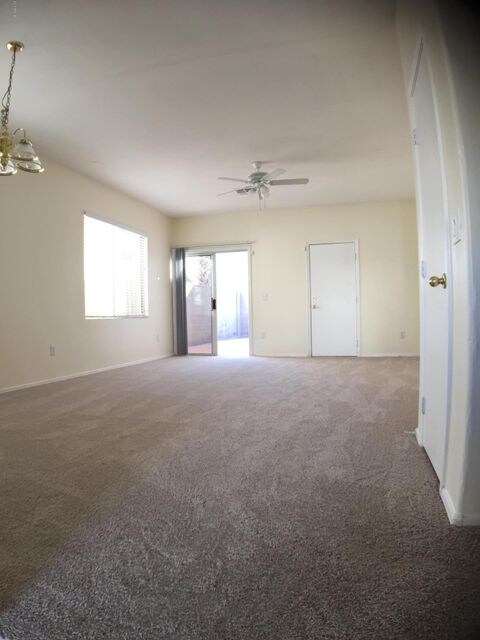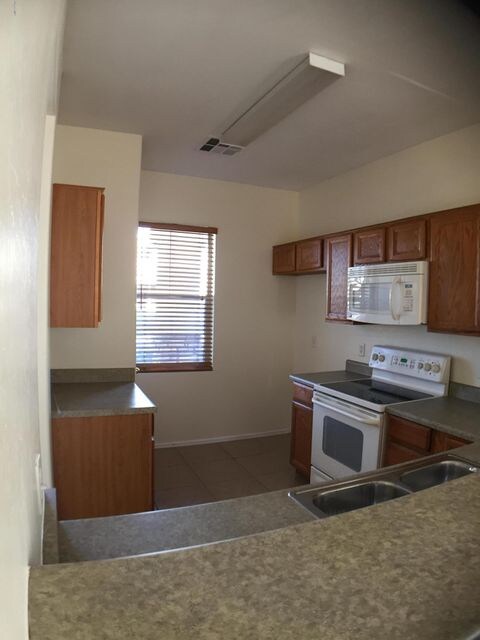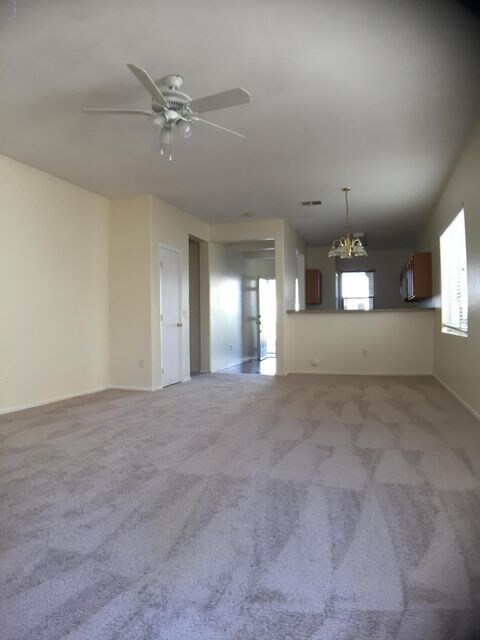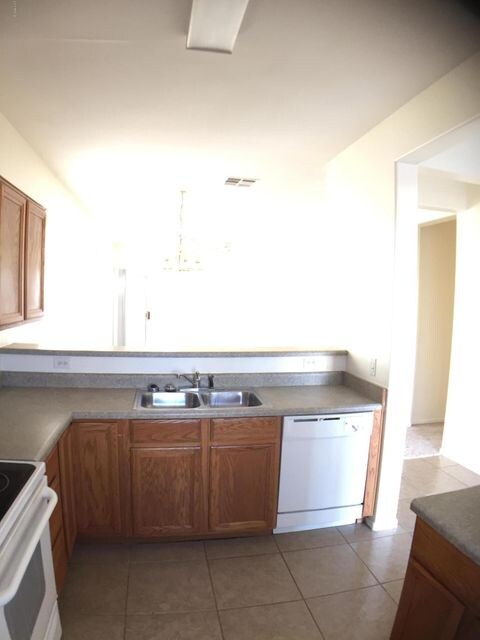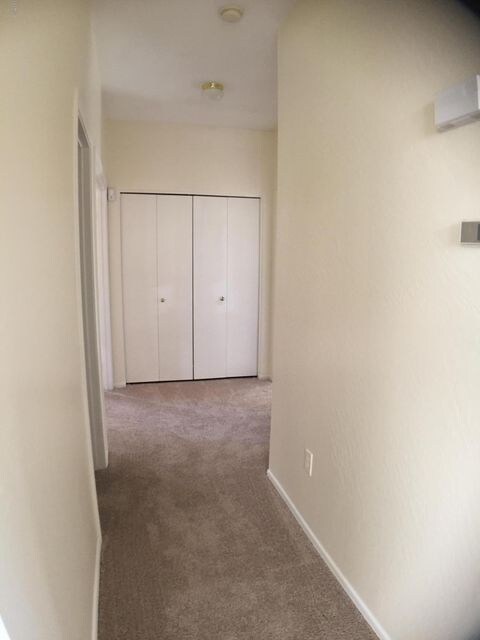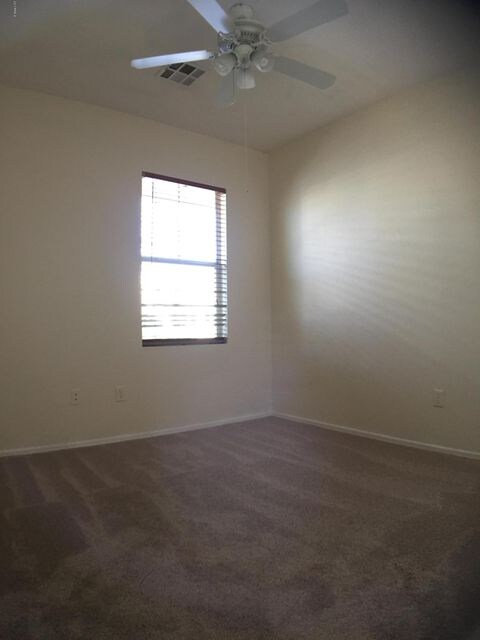
Highlights
- Gated Community
- Contemporary Architecture
- End Unit
- Boulder Creek Elementary School Rated A-
- Vaulted Ceiling
- Corner Lot
About This Home
As of July 2021Very sharp 3BR/2BA/2G located in a great secure gated community! *NEW custom interior AND exterior paint. NEW carpet*
Premium corner lot across from park with basketball court. Stone trim on front, Rear entry 2 car garage with opener. Spacious floor plan with 9' ft ceilings, pre-wired for surround sound and security system. Kitchen features lots of counter space, breakfast bar, & large pantry. Built-in microwave. Big closets for lots of storage.
Ceiling fans in all rooms. Dual pane windows, Beautifully landscaped front yard, low maintenance back yard. Several community parks with childrens play equipment & basketball courts. Excellent location adjacent to US-60 & Loop 202 for easy commute to Mesa, Phoenix, Chandler. Close to shopping centers, dining, and entertainment!
Last Agent to Sell the Property
Beehive Property Management, LLC License #BR522792000 Listed on: 02/28/2017
Home Details
Home Type
- Single Family
Est. Annual Taxes
- $1,120
Year Built
- Built in 2001
Lot Details
- 4,053 Sq Ft Lot
- Block Wall Fence
- Corner Lot
- Front Yard Sprinklers
HOA Fees
- $60 Monthly HOA Fees
Parking
- 2 Car Garage
- Side or Rear Entrance to Parking
- Garage Door Opener
Home Design
- Contemporary Architecture
- Wood Frame Construction
- Tile Roof
- Stucco
Interior Spaces
- 1,306 Sq Ft Home
- 1-Story Property
- Vaulted Ceiling
- Ceiling Fan
- Solar Screens
- Security System Owned
- Built-In Microwave
Flooring
- Carpet
- Vinyl
Bedrooms and Bathrooms
- 3 Bedrooms
- Primary Bathroom is a Full Bathroom
- 2 Bathrooms
- Dual Vanity Sinks in Primary Bathroom
Outdoor Features
- Patio
Schools
- Augusta Ranch Elementary School
- Desert Ridge High Middle School
- Desert Ridge High School
Utilities
- Refrigerated Cooling System
- Heating System Uses Natural Gas
- High Speed Internet
- Cable TV Available
Listing and Financial Details
- Tax Lot 116
- Assessor Parcel Number 312-03-650
Community Details
Overview
- Association fees include ground maintenance
- Oasis Comm Mgt Association, Phone Number (623) 241-7373
- Built by Trend
- Barrington Estates Subdivision, 3/2 New Paint! Floorplan
Recreation
- Bike Trail
Security
- Gated Community
Ownership History
Purchase Details
Home Financials for this Owner
Home Financials are based on the most recent Mortgage that was taken out on this home.Purchase Details
Home Financials for this Owner
Home Financials are based on the most recent Mortgage that was taken out on this home.Purchase Details
Purchase Details
Purchase Details
Purchase Details
Home Financials for this Owner
Home Financials are based on the most recent Mortgage that was taken out on this home.Purchase Details
Home Financials for this Owner
Home Financials are based on the most recent Mortgage that was taken out on this home.Purchase Details
Home Financials for this Owner
Home Financials are based on the most recent Mortgage that was taken out on this home.Similar Homes in Mesa, AZ
Home Values in the Area
Average Home Value in this Area
Purchase History
| Date | Type | Sale Price | Title Company |
|---|---|---|---|
| Warranty Deed | $360,000 | Title Alliance Of Phoenix Ag | |
| Warranty Deed | $199,900 | Empire West Title Agency Llc | |
| Quit Claim Deed | -- | None Available | |
| Trustee Deed | $75,601 | None Available | |
| Cash Sale Deed | $78,600 | None Available | |
| Warranty Deed | $225,000 | Capital Title Agency Inc | |
| Interfamily Deed Transfer | -- | Capital Title Agency Inc | |
| Joint Tenancy Deed | $122,401 | Chicago Title Insurance Comp |
Mortgage History
| Date | Status | Loan Amount | Loan Type |
|---|---|---|---|
| Open | $349,200 | New Conventional | |
| Previous Owner | $208,000 | New Conventional | |
| Previous Owner | $189,905 | New Conventional | |
| Previous Owner | $180,000 | Balloon | |
| Previous Owner | $45,000 | Stand Alone Second | |
| Previous Owner | $159,000 | Fannie Mae Freddie Mac | |
| Previous Owner | $133,000 | Unknown | |
| Previous Owner | $121,316 | FHA |
Property History
| Date | Event | Price | Change | Sq Ft Price |
|---|---|---|---|---|
| 07/14/2021 07/14/21 | Sold | $360,000 | +2.9% | $276 / Sq Ft |
| 06/15/2021 06/15/21 | Pending | -- | -- | -- |
| 06/10/2021 06/10/21 | For Sale | $350,000 | +75.1% | $268 / Sq Ft |
| 09/12/2017 09/12/17 | Sold | $199,900 | 0.0% | $153 / Sq Ft |
| 08/09/2017 08/09/17 | Pending | -- | -- | -- |
| 07/27/2017 07/27/17 | Price Changed | $199,900 | -4.8% | $153 / Sq Ft |
| 07/07/2017 07/07/17 | Price Changed | $209,900 | -2.8% | $161 / Sq Ft |
| 06/15/2017 06/15/17 | Price Changed | $216,000 | -3.6% | $165 / Sq Ft |
| 05/15/2017 05/15/17 | For Sale | $224,000 | 0.0% | $172 / Sq Ft |
| 05/04/2017 05/04/17 | Pending | -- | -- | -- |
| 02/28/2017 02/28/17 | For Sale | $224,000 | -- | $172 / Sq Ft |
Tax History Compared to Growth
Tax History
| Year | Tax Paid | Tax Assessment Tax Assessment Total Assessment is a certain percentage of the fair market value that is determined by local assessors to be the total taxable value of land and additions on the property. | Land | Improvement |
|---|---|---|---|---|
| 2025 | $1,013 | $14,223 | -- | -- |
| 2024 | $1,022 | $13,546 | -- | -- |
| 2023 | $1,022 | $27,470 | $5,490 | $21,980 |
| 2022 | $997 | $20,250 | $4,050 | $16,200 |
| 2021 | $1,080 | $18,780 | $3,750 | $15,030 |
| 2020 | $1,061 | $17,150 | $3,430 | $13,720 |
| 2019 | $984 | $15,560 | $3,110 | $12,450 |
| 2018 | $936 | $14,170 | $2,830 | $11,340 |
| 2017 | $1,091 | $12,770 | $2,550 | $10,220 |
| 2016 | $1,120 | $12,170 | $2,430 | $9,740 |
| 2015 | $1,027 | $11,280 | $2,250 | $9,030 |
Agents Affiliated with this Home
-

Seller's Agent in 2021
Dan Porter
RE/MAX
(480) 540-2266
113 Total Sales
-

Seller Co-Listing Agent in 2021
Alan Fletcher
RE/MAX
(480) 430-3396
65 Total Sales
-

Buyer's Agent in 2021
Cassie Hudson
Real Broker
(480) 466-6367
54 Total Sales
-

Seller's Agent in 2017
Jacob Beeson
Beehive Property Management, LLC
(480) 981-1430
25 Total Sales
Map
Source: Arizona Regional Multiple Listing Service (ARMLS)
MLS Number: 5568194
APN: 312-03-650
- 2341 S Gordon
- 2150 S Lorena
- 8504 E Lindner Ave
- 8866 E Baseline Rd Unit 1460
- 8660 E Nido Ave
- 2550 S Ellsworth Rd Unit 38
- 2550 S Ellsworth Rd Unit 137
- 2550 S Ellsworth Rd Unit 68
- 2550 S Ellsworth Rd Unit 596
- 2550 S Ellsworth Rd Unit 602
- 2550 S Ellsworth Rd Unit 510
- 2550 S Ellsworth Rd Unit 331
- 2550 S Ellsworth Rd Unit 494
- 2550 S Ellsworth Rd Unit 289
- 2550 S Ellsworth Rd Unit 611
- 2550 S Ellsworth Rd Unit 765
- 2550 S Ellsworth Rd Unit 678
- 2550 S Ellsworth Rd Unit 813
- 2550 S Ellsworth Rd Unit 353
- 2550 S Ellsworth Rd Unit 32
