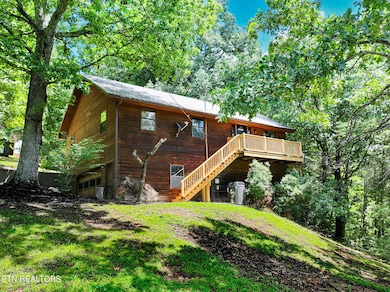2259 Spence Mountain Loop Sevierville, TN 37876
Estimated payment $2,684/month
Highlights
- Mountain View
- Deck
- Recreation Room
- Gatlinburg Pittman High School Rated A-
- Private Lot
- Wooded Lot
About This Home
Welcome to 2259 Spence Mountain Loop, a hidden gem nestled in the heart of East Tennessee! Ideally located just minutes from Dollywood and Pigeon Forge, this home strikes the perfect balance between convenience and seclusion. With 3 spacious bedrooms and 3 full baths, it features two cozy wood-burning fireplaces and a fully finished basement, ideal for a game room, home office, or Bonus Room. The large attached two-car garage provides ample space for vehicles, storage, or workshop needs.
Step outside onto a brand-new upper-level wrap around deck and take in the peaceful surroundings. Whether you're seeking a primary residence, a vacation retreat, or a high-performing short-term rental, this versatile property offers charm, comfort, and exceptional potential in one of the Smokies' most desirable locations.
Home Details
Home Type
- Single Family
Est. Annual Taxes
- $804
Year Built
- Built in 1993
Lot Details
- 0.76 Acre Lot
- Private Lot
- Corner Lot
- Level Lot
- Wooded Lot
Parking
- 4 Car Attached Garage
- Side Facing Garage
- Garage Door Opener
Property Views
- Mountain
- Forest
Home Design
- Cabin
- Block Foundation
- Wood Siding
Interior Spaces
- 2,124 Sq Ft Home
- 2 Fireplaces
- Wood Burning Fireplace
- Recreation Room
- Screened Porch
- Finished Basement
Kitchen
- Eat-In Kitchen
- Self-Cleaning Oven
- Dishwasher
Flooring
- Carpet
- Vinyl
Bedrooms and Bathrooms
- 3 Bedrooms
- Walk-In Closet
- 3 Full Bathrooms
Outdoor Features
- Balcony
- Deck
Utilities
- Central Heating and Cooling System
- Private Water Source
- Well
- Septic Tank
Community Details
- No Home Owners Association
- Spence Mountain Subdivision
Listing and Financial Details
- Assessor Parcel Number 074 065.18
Map
Home Values in the Area
Average Home Value in this Area
Tax History
| Year | Tax Paid | Tax Assessment Tax Assessment Total Assessment is a certain percentage of the fair market value that is determined by local assessors to be the total taxable value of land and additions on the property. | Land | Improvement |
|---|---|---|---|---|
| 2025 | $804 | $54,350 | $9,075 | $45,275 |
| 2024 | $804 | $54,350 | $9,075 | $45,275 |
| 2023 | $804 | $54,350 | $0 | $0 |
| 2022 | $804 | $54,350 | $9,075 | $45,275 |
| 2021 | $804 | $54,350 | $9,075 | $45,275 |
| 2020 | $791 | $54,350 | $9,075 | $45,275 |
| 2019 | $791 | $42,550 | $9,075 | $33,475 |
| 2018 | $791 | $42,550 | $9,075 | $33,475 |
| 2017 | $791 | $42,550 | $9,075 | $33,475 |
| 2016 | $791 | $42,550 | $9,075 | $33,475 |
| 2015 | -- | $44,500 | $0 | $0 |
| 2014 | $725 | $44,507 | $0 | $0 |
Property History
| Date | Event | Price | List to Sale | Price per Sq Ft |
|---|---|---|---|---|
| 10/13/2025 10/13/25 | Price Changed | $499,000 | -9.3% | $235 / Sq Ft |
| 09/17/2025 09/17/25 | Price Changed | $550,000 | -6.0% | $259 / Sq Ft |
| 08/25/2025 08/25/25 | Price Changed | $585,000 | -2.5% | $275 / Sq Ft |
| 07/23/2025 07/23/25 | Price Changed | $599,999 | -4.0% | $282 / Sq Ft |
| 07/03/2025 07/03/25 | For Sale | $624,999 | -- | $294 / Sq Ft |
Purchase History
| Date | Type | Sale Price | Title Company |
|---|---|---|---|
| Quit Claim Deed | -- | -- | |
| Deed | -- | -- | |
| Warranty Deed | $14,500 | -- |
Mortgage History
| Date | Status | Loan Amount | Loan Type |
|---|---|---|---|
| Open | $100,000 | New Conventional |
Source: East Tennessee REALTORS® MLS
MLS Number: 1306988
APN: 074-065.18
- 2255 Spence Mountain Loop
- 2485 Red Bank Rd
- Murrell Meadows Dr
- 2218 Red Bank Cir
- 2331 Webb Rd
- Lot 0036 Mountain Dr
- 2881 Maples Branch Rd
- 1941 Anderson Way
- 1608 Mitchell Farm Rd
- 1508 Mountain Dr
- 1619 Mitchell Farm Rd
- 1023 Boardly Hills Blvd
- 2519 Maples Branch Rd
- 2168 Summerfield Ln
- 2209 Rogers Place
- 1823 Alvins Ridge Dr
- 2220 Towering Hemlock Dr
- 1544 Deer Browse Way
- 2820 Mountain Glory Trail
- 2513 Look Afar View Dr
- 1844 Trout Way Unit ID1266245P
- 3933 Dollys Dr Unit 56B
- 2867 Eagle Crst Way Unit ID1266026P
- 1501 Peach Tree St Unit ID1226186P
- 1652 Raccoon Den Way Unit ID1266362P
- 2119 Zion Dr
- 3632 Pittman Center Rd Unit ID1266204P
- 1408 Old Newport Hwy
- 1408-1633 William Holt Blvd
- 1727 Oakridge View Ln Unit ID1226187P
- 1727 Oakridge View Ln Unit ID1226182P
- 1023 Center View Rd
- 1150 Pinyon Cir Unit ID1266672P
- 741 Golf View Blvd Unit ID1266617P
- 741 Golf View Blvd Unit ID1266621P
- 741 Golf View Blvd Unit ID1266614P
- 1320 Old Hag Hollow Way
- 770 Marshall Acres St
- 1009 Sumac Ct Unit ID1267855P
- 3936 Valley View Dr Unit ID1267013P
![03-2259 Spence Mountain Loop [2303930]-2](https://images.homes.com/listings/102/1869110044-708161002/2259-spence-mountain-loop-sevierville-tn-primaryphoto.jpg)

![01-2259 Spence Mountain Loop [2303930]-3](https://images.homes.com/listings/214/1969110044-708161002/2259-spence-mountain-loop-sevierville-tn-buildingphoto-3.jpg)
![04-2259 Spence Mountain Loop [2303930]-4](https://images.homes.com/listings/214/3969110044-708161002/2259-spence-mountain-loop-sevierville-tn-buildingphoto-4.jpg)
![05-2259 Spence Mountain Loop [2303930]-3](https://images.homes.com/listings/214/9969110044-708161002/2259-spence-mountain-loop-sevierville-tn-buildingphoto-5.jpg)
![06-2259 Spence Mountain Loop [2303930]-3](https://images.homes.com/listings/214/1079110044-708161002/2259-spence-mountain-loop-sevierville-tn-buildingphoto-6.jpg)
![07-2259 Spence Mountain Loop [2303930]-0](https://images.homes.com/listings/214/4079110044-708161002/2259-spence-mountain-loop-sevierville-tn-buildingphoto-7.jpg)
