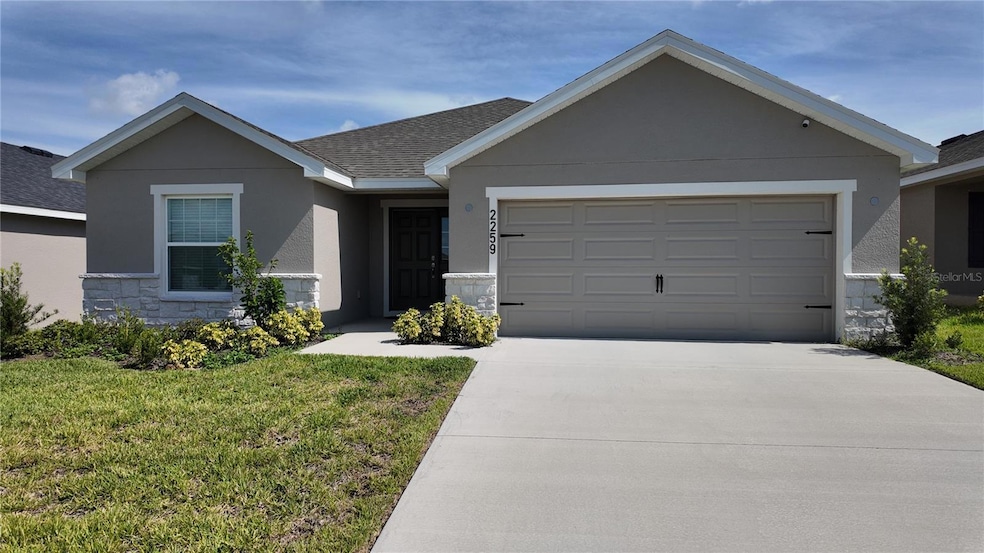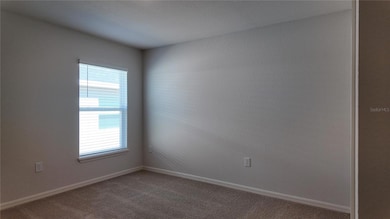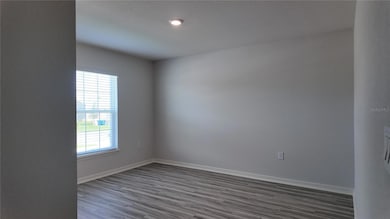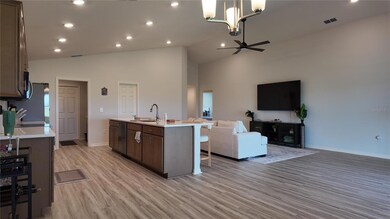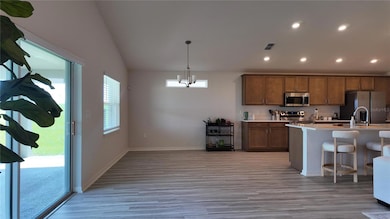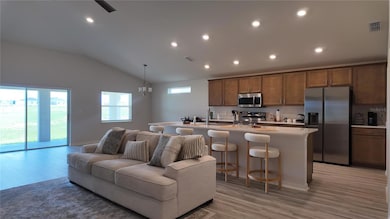2259 Sunset Way Davenport, FL 33837
Highlights
- Fitness Center
- Open Floorplan
- Main Floor Primary Bedroom
- 1,259 Acre Lot
- Clubhouse
- Great Room
About This Home
Welcome to your dream rental in the desirable community of Forest Lake! This stunning, newly built single-family home offers 3 spacious bedrooms, 2 full bathrooms, and over 2,000 sq ft of living space. Enjoy an open-concept layout with modern finishes, including a kitchen with stainless steel appliances, quartz countertops, and a large center island—perfect for entertaining or everyday living.
The split-bedroom floor plan provides privacy and comfort, with a luxurious primary suite featuring a walk-in closet and bathroom with dual sinks and a walk-in shower. Step outside to a covered lanai and spacious backyard, ideal for relaxing or outdoor gatherings.
Located in a quiet and family-friendly neighborhood, Forest Lake offers community amenities such as a pool, playground, and walking trails. Conveniently situated just minutes from I-4, shopping, dining, and world-famous attractions like Disney, making this home the perfect blend of comfort and convenience.
Washer and dryer included. Available for immediate move-in—schedule your private tour today!
Listing Agent
EXP REALTY LLC Brokerage Phone: 888-883-8509 License #3079625 Listed on: 08/06/2025

Co-Listing Agent
EXP REALTY LLC Brokerage Phone: 888-883-8509 License #3526637
Home Details
Home Type
- Single Family
Est. Annual Taxes
- $2,116
Year Built
- Built in 2024
Lot Details
- 1,259 Acre Lot
- Irrigation Equipment
Parking
- 2 Car Garage
- Driveway
Interior Spaces
- 2,092 Sq Ft Home
- Open Floorplan
- Blinds
- Sliding Doors
- Great Room
- Den
Kitchen
- Freezer
- Dishwasher
Flooring
- Carpet
- Laminate
Bedrooms and Bathrooms
- 3 Bedrooms
- Primary Bedroom on Main
- Walk-In Closet
- 2 Full Bathrooms
Laundry
- Laundry Room
- Dryer
- Washer
Schools
- Davenport Elementary School
- Boone Middle School
- Ridge Community Senior High School
Additional Features
- Accessibility Features
- Covered Patio or Porch
- Central Heating and Cooling System
Listing and Financial Details
- Residential Lease
- Security Deposit $2,275
- Property Available on 9/1/25
- 12-Month Minimum Lease Term
- $100 Application Fee
- 1 to 2-Year Minimum Lease Term
- Assessor Parcel Number 27-27-09-729510-001710
Community Details
Overview
- No Home Owners Association
- Geneva Landings Phase 1 Subdivision
Amenities
- Clubhouse
Recreation
- Fitness Center
- Community Pool
- Park
Pet Policy
- Pets up to 25 lbs
- Pet Deposit $500
- 1 Pet Allowed
Map
Source: Stellar MLS
MLS Number: S5131877
APN: 27-27-09-729510-001710
- 1512 Fleur Dr
- 1460 Fleur Dr
- 1456 Fleur Dr
- 1665 Astrid Rd
- 1661 Astrid Rd
- 1501 Fleur Dr
- 1497 Fleur Dr
- 1493 Fleur Dr
- 1460 Fleur Dr
- 1649 Astrid Rd
- Seabrooke II Plan at Geneva Landings
- Parsyn Plan at Geneva Landings
- Serendipity Plan at Geneva Landings
- Shelby Plan at Geneva Landings
- Begonia Plan at Geneva Landings
- Westbrooke II Plan at Geneva Landings
- Raychel Plan at Geneva Landings
- Wayfair II Plan at Geneva Landings
- Parker Plan at Geneva Landings
- Wesley II Plan at Geneva Landings
- 2483 Matterhorn Trail
- 1167 Mountain Flower Ln
- 2302 Burney Falls Ln
- 2110 Aquifer Ln
- 1169 Cascades Ave
- 2606 Angel Falls Dr
- 215 Lakeshore Dr
- 1761 Tree Shade Dr
- 2340 Penguin Blvd
- 600 Swallowtail Dr
- 1090 Woodlark Dr
- 308 Highland Meadows Dr
- 660 Swallowtail Dr
- 348 Lake Davenport Cir
- 421 Earhart Dr
- 230 Captain Hook Way
- 997 Waterfall Blvd
- 8177 Roseville Blvd
- 2510 Sanderling St
- 748 Citrus Isle Dr
