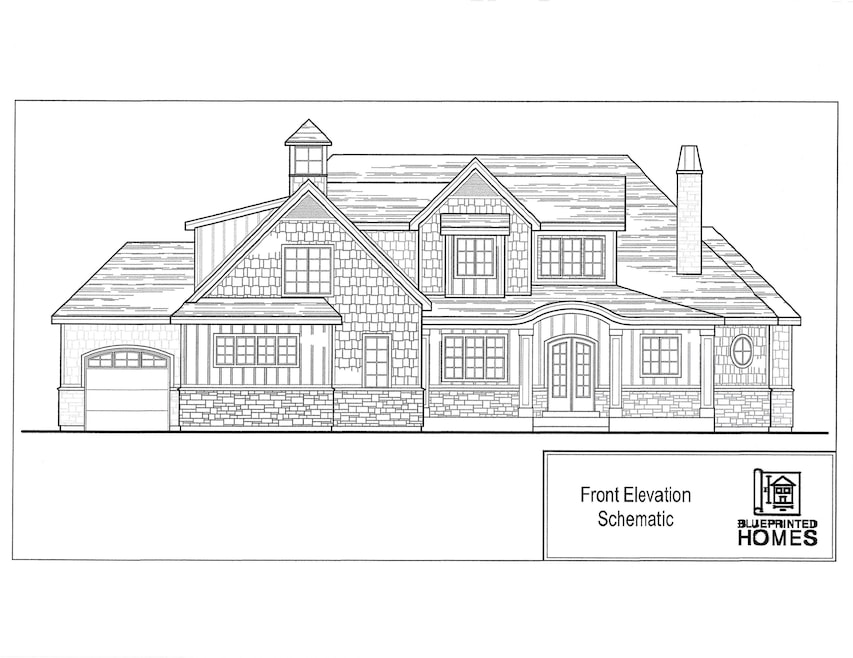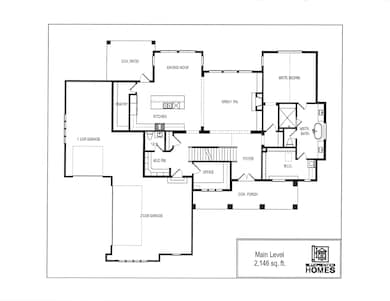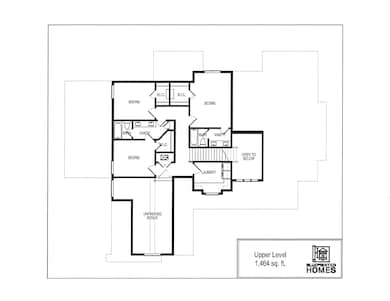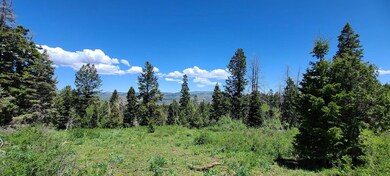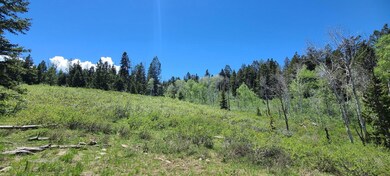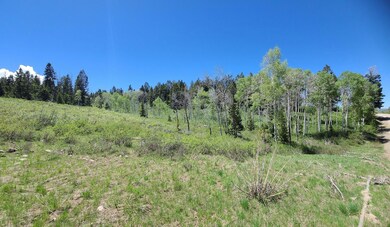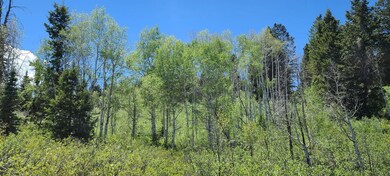22596 E Snowbird Dr Spanish Fork, UT 84660
Estimated payment $10,565/month
Highlights
- Gated Community
- Hilly Lot
- Vaulted Ceiling
- Deck
- Wooded Lot
- Wood Flooring
About This Lot
Soldier Summit Estates fully customizable floor plan or bring your own for the year round getaway. This stunning 5,756 square
foot two-story home offers an amazing floor plan that accommodates any size family. It is completely custom both inside and
out. It features 10' main floor ceilings throughout and a 20' vaulted entry. The home has a large open great room and kitchen
area that's perfect for family gatherings and entertaining. There is a home office on the main floor and the 3-car garage is
massive with lots of extra room for storage. Upstairs are 3 bedrooms; each has its own walk-in closet. There is also a laundry
room and huge bonus room that's perfect for gaming and other kid activities. The exterior will be clad with natural stone and
fiberboard. The unfinished basement is a blank canvas and several options are available. Standard finishes include 8' doors as
well as 8" base and 4" case. Quartz or granite countertops, stainless steel appliances and custom cabinets throughout. Custom
Built by Utah Rustic Design.
Last Listed By
Heritage Partners Real Estate License #scf@heritagepartnersrealestate.com Listed on: 04/11/2025

Property Details
Property Type
- Land
Est. Annual Taxes
- $3
Lot Details
- Fishing include trout
- Property fronts a private road
- Gated Home
- Level Lot
- Hilly Lot
- Mountainous Lot
- Wooded Lot
- Many Trees
- Current uses include grazing, residential single
- Potential uses include grazing, residential single
Home Design
- Metal Roof
- Wood Siding
- Stone Exterior Construction
Interior Spaces
- Walk-In Closet
- Vaulted Ceiling
- Wood Burning Fireplace
- Double Pane Windows
- Utility Closet
- Washer and Electric Dryer Hookup
- Basement
Kitchen
- Gas Cooktop
- Built-In Microwave
- Dishwasher
- Granite Countertops
Flooring
- Wood
- Laminate
Home Security
- Carbon Monoxide Detectors
- Fire and Smoke Detector
- Fire Sprinkler System
- Firewall
Parking
- Attached Garage
- Side or Rear Entrance to Parking
- Garage Door Opener
Location
- Easements include utilities
Utilities
- Central Heating and Cooling System
- Heating System Uses Gas
- Underground Utilities
- Propane
- Private Water Source
- Electric Water Heater
- Septic Tank
- Septic Needed
Community Details
Recreation
- Wildlife includes elk, mule deer, quails, grouse, moose, bears
- Deck
- Covered patio or porch
Additional Features
- Greenbelt
- Gated Community
Map
Home Values in the Area
Average Home Value in this Area
Tax History
| Year | Tax Paid | Tax Assessment Tax Assessment Total Assessment is a certain percentage of the fair market value that is determined by local assessors to be the total taxable value of land and additions on the property. | Land | Improvement |
|---|---|---|---|---|
| 2024 | $3 | $256 | $0 | $0 |
| 2023 | $3 | $250 | $0 | $0 |
| 2022 | $3 | $220,000 | $220,000 | $0 |
| 2021 | $3 | $118,000 | $118,000 | $0 |
| 2020 | $4 | $114,000 | $114,000 | $0 |
| 2019 | $4 | $114,000 | $114,000 | $0 |
| 2018 | $4 | $114,000 | $114,000 | $0 |
| 2017 | $4 | $268 | $0 | $0 |
| 2016 | $4 | $268 | $0 | $0 |
| 2015 | $4 | $268 | $0 | $0 |
| 2014 | $5 | $280 | $0 | $0 |
Property History
| Date | Event | Price | Change | Sq Ft Price |
|---|---|---|---|---|
| 04/11/2025 04/11/25 | For Sale | $1,882,000 | +572.9% | -- |
| 06/13/2024 06/13/24 | For Sale | $279,700 | -- | -- |
Purchase History
| Date | Type | Sale Price | Title Company |
|---|---|---|---|
| Warranty Deed | -- | None Available | |
| Warranty Deed | -- | Stewart Ttl Iiins Agcy Of Ut | |
| Interfamily Deed Transfer | -- | None Available | |
| Interfamily Deed Transfer | -- | None Available | |
| Warranty Deed | -- | Mountain West Title Company |
- 0 S Alta Dr E Unit 20632984
- 18000 S Alta Dr Unit D13
- 17166 S Sundance Dr Unit 55 - C
- 23044 E Deer Valley Dr
- 5786 N 1040 E
- 53 Aspen Cove Dr
- 976 E 5210 N
- 93 Mountain Ridge Cir
- 160 Aspen Cove Dr Unit 137
- 105 Aspen Cove Dr Unit 105
- 4 Aspen Cove Dr
- 5236 N Holly Way
- 43 W Aspen Ct Unit 43
- 2056 Pondtown Rd Unit B5
- 1288 Lake View Dr Unit 2-7
- 10780 Ford Ridge Rd
- 141 N Aspen Dr Unit 141
- 1960 N Lake View Dr
- 33 N Dry Valley Rd Unit 33
- 55 N Dry Valley Rd Unit 65
