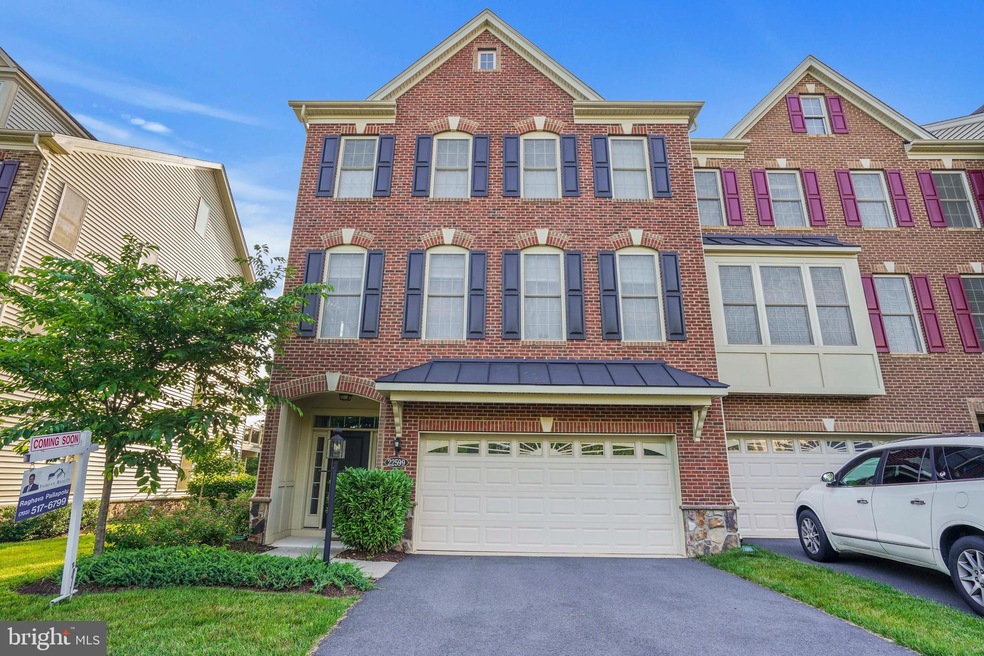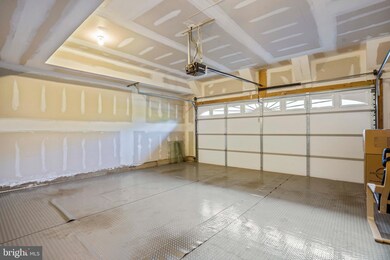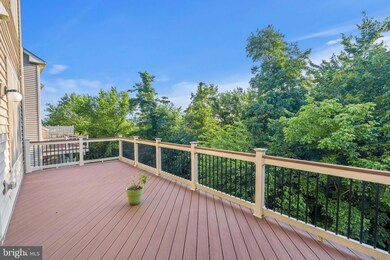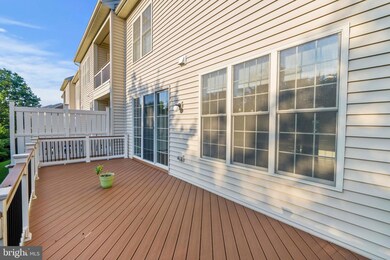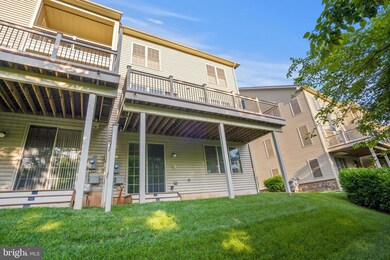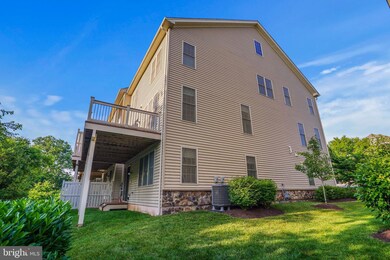
22599 Windsor Locks Square Ashburn, VA 20148
Highlights
- Open Floorplan
- Wood Flooring
- Community Pool
- Moorefield Station Elementary School Rated A
- Whirlpool Bathtub
- Breakfast Area or Nook
About This Home
As of July 2023A Must See!! Stunning 3-level, 28 foot wide, end-unit townhouse in a desirable Moorefield Green Community that backs to the woods. This home features: An oversized gourmet kitchen w/ a large island, upgraded Cabinetry incl. slow closing doors and drawers, S/S appliances, 4 beds, 4.5 baths (each bedroom has walk-in closet and an on-suite bathroom), huge recreation room/walkout basement with a full bath and plenty of storage, trex deck, energy efficient custom blinds, brand NEW hardwood floors on the main-level and 3rd level hallway. All within close proximity to future Silver Line Metro, major commuter routes, shopping and much more!!! ** Designer fixtures in breakfast, dining and master bedroom do not convey as part of home sale unless would like to be purchased separately. Please discuss further with listing agent **
Moorefield Station community offers Swimming pools, tot lots, fitness centers, tennis and basketball courts, clubhouses, walking trails.Minutes from the Silver metro, Loudoun County Parkway, Rt 50, Rt28, Rt 7, Ashburn Metro, Brambleton town center, One Loudoun, Dulles Airport, shopping and restaurants makes this a commuter's dream.Close to Brambleton town center, upcoming metro and Toll Road-267. Must See A+++
Last Agent to Sell the Property
Fairfax Realty 50/66 LLC License #0225081466 Listed on: 05/04/2023

Townhouse Details
Home Type
- Townhome
Est. Annual Taxes
- $7,530
Year Built
- Built in 2017
Lot Details
- 3,485 Sq Ft Lot
HOA Fees
- $170 Monthly HOA Fees
Parking
- 2 Car Attached Garage
- Garage Door Opener
Home Design
- Brick Foundation
- Concrete Perimeter Foundation
- Masonry
Interior Spaces
- 3,664 Sq Ft Home
- Property has 3 Levels
- Open Floorplan
- Recessed Lighting
- Window Treatments
- Bay Window
- Window Screens
- Family Room Off Kitchen
- Living Room
- Dining Room
- Wood Flooring
- Finished Basement
- Front and Rear Basement Entry
- Washer
Kitchen
- Kitchenette
- Breakfast Area or Nook
- Gas Oven or Range
- Stove
- Microwave
- Dishwasher
- Disposal
Bedrooms and Bathrooms
- En-Suite Primary Bedroom
- En-Suite Bathroom
- Whirlpool Bathtub
Utilities
- Forced Air Heating and Cooling System
- Vented Exhaust Fan
- Natural Gas Water Heater
Listing and Financial Details
- Tax Lot 6
- Assessor Parcel Number 121275339000
Community Details
Overview
- $1,200 Capital Contribution Fee
- Association fees include common area maintenance, recreation facility, snow removal, trash
- Built by TOLL BROTHERS
- Moorefield Station Subdivision
Recreation
- Community Pool
Ownership History
Purchase Details
Home Financials for this Owner
Home Financials are based on the most recent Mortgage that was taken out on this home.Purchase Details
Home Financials for this Owner
Home Financials are based on the most recent Mortgage that was taken out on this home.Similar Homes in Ashburn, VA
Home Values in the Area
Average Home Value in this Area
Purchase History
| Date | Type | Sale Price | Title Company |
|---|---|---|---|
| Warranty Deed | $848,000 | Cardinal Title Group | |
| Special Warranty Deed | $611,857 | Old Republic National Title |
Mortgage History
| Date | Status | Loan Amount | Loan Type |
|---|---|---|---|
| Open | $720,500 | Construction | |
| Previous Owner | $423,957 | Adjustable Rate Mortgage/ARM |
Property History
| Date | Event | Price | Change | Sq Ft Price |
|---|---|---|---|---|
| 07/12/2023 07/12/23 | Sold | $848,000 | -2.0% | $231 / Sq Ft |
| 05/26/2023 05/26/23 | Pending | -- | -- | -- |
| 05/04/2023 05/04/23 | For Sale | $865,000 | 0.0% | $236 / Sq Ft |
| 07/08/2022 07/08/22 | Rented | $2,895 | -25.7% | -- |
| 07/07/2022 07/07/22 | Under Contract | -- | -- | -- |
| 06/19/2022 06/19/22 | For Rent | $3,895 | 0.0% | -- |
| 12/17/2017 12/17/17 | Pending | -- | -- | -- |
| 12/17/2017 12/17/17 | For Sale | $611,000 | -0.1% | $169 / Sq Ft |
| 03/10/2017 03/10/17 | Sold | $611,857 | -- | $169 / Sq Ft |
Tax History Compared to Growth
Tax History
| Year | Tax Paid | Tax Assessment Tax Assessment Total Assessment is a certain percentage of the fair market value that is determined by local assessors to be the total taxable value of land and additions on the property. | Land | Improvement |
|---|---|---|---|---|
| 2024 | $8,906 | $836,260 | $253,500 | $582,760 |
| 2023 | $7,403 | $846,100 | $253,500 | $592,600 |
| 2022 | $6,942 | $779,960 | $228,500 | $551,460 |
| 2021 | $6,631 | $676,630 | $173,500 | $503,130 |
| 2020 | $6,454 | $623,600 | $153,500 | $470,100 |
| 2019 | $6,250 | $598,110 | $153,500 | $444,610 |
| 2018 | $6,473 | $596,560 | $138,500 | $458,060 |
| 2017 | $5,212 | $602,470 | $138,500 | $463,970 |
| 2016 | $1,586 | $138,500 | $0 | $0 |
| 2015 | $1,458 | $0 | $0 | $0 |
| 2014 | $1,369 | $0 | $0 | $0 |
Agents Affiliated with this Home
-

Seller's Agent in 2023
Raghava Pallapolu
Fairfax Realty 50/66 LLC
(703) 517-6799
10 in this area
568 Total Sales
-
S
Buyer's Agent in 2023
Srini Jujjuru
Samson Properties
(703) 655-4278
2 in this area
23 Total Sales
-

Buyer's Agent in 2022
Molly Dedham
Samson Properties
(703) 304-8051
11 Total Sales
-
d
Seller's Agent in 2017
datacorrect BrightMLS
Non Subscribing Office
Map
Source: Bright MLS
MLS Number: VALO2048788
APN: 121-27-5339
- 22551 Cambridgeport Square
- 22613 Naugatuck Square
- 22635 Naugatuck Square
- 43117 Shore Square
- 43112 Unison Knoll Cir
- 43355 Radford Divide Terrace
- 43361 Radford Divide Terrace
- 22472 Cambridgeport Square
- 43061 Capri Place
- 43032 La Riva Dr
- 43421 Stonewood Crossing Terrace
- 43447 Stonewood Crossing Terrace
- 22807 Valley Preserve Ct
- 22506 Wilson View Terrace
- 22528 Wilson View Terrace
- 43373 Dewey Square
- 22416 Philanthropic Dr
- 43540 Lucketts Bridge Cir
- 43320 Barnstead Dr
- 43372 Whitehead Terrace
